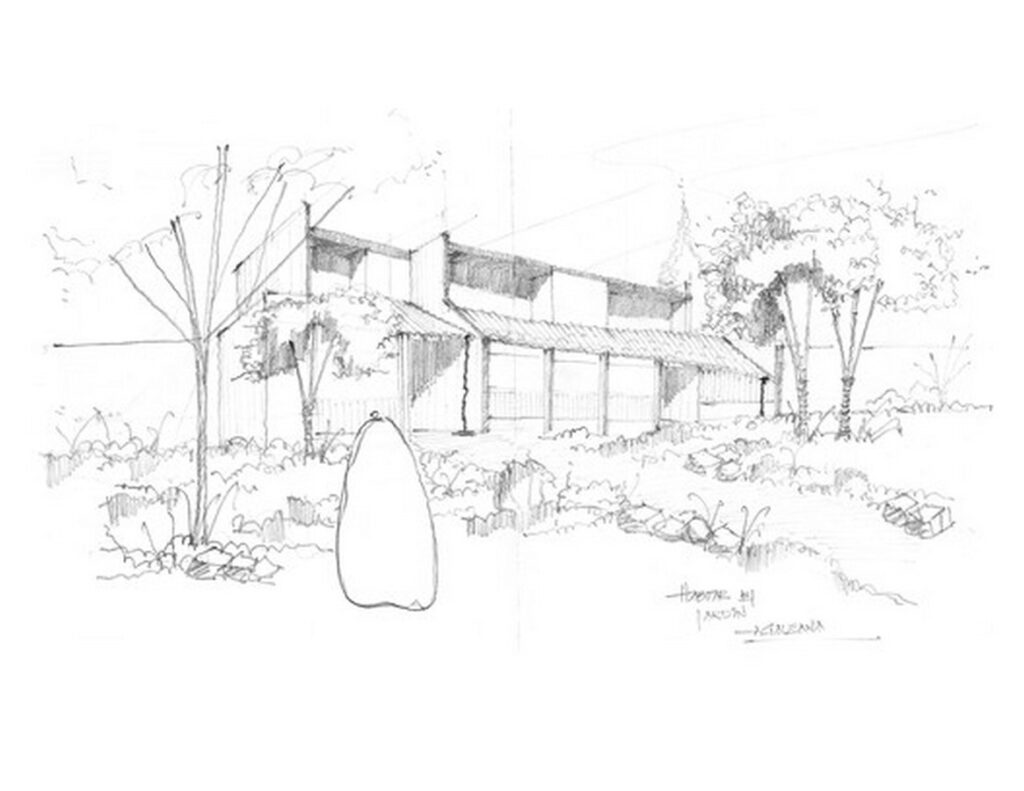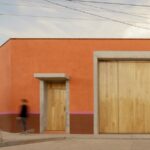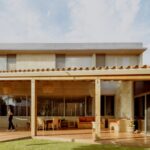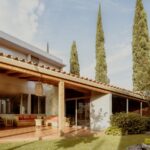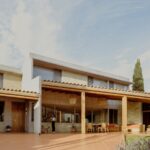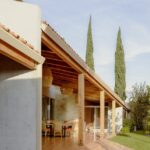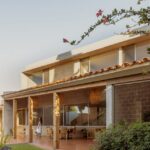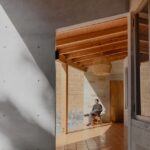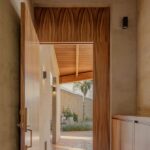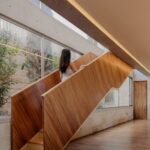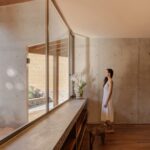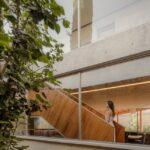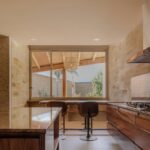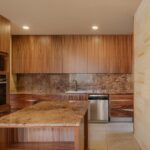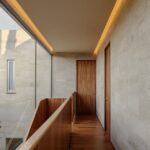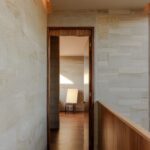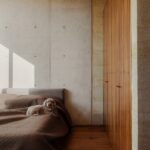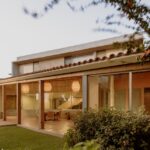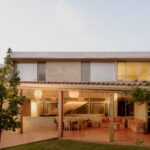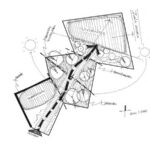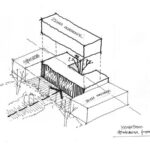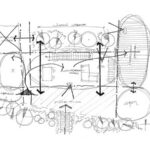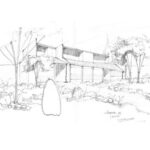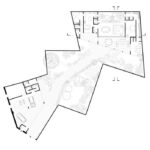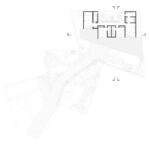Embracing Natural Harmony: Galeana Maravatío House
Introduction
Galeana Maravatío House, designed by Cometrue | Jaime Miranda González, stands as a testament to harmonious living amidst the picturesque surroundings of Maravatío, Mexico. This single-family residence, nestled near the heart of the city, celebrates the unique contours of the land while fostering a deep connection with nature.
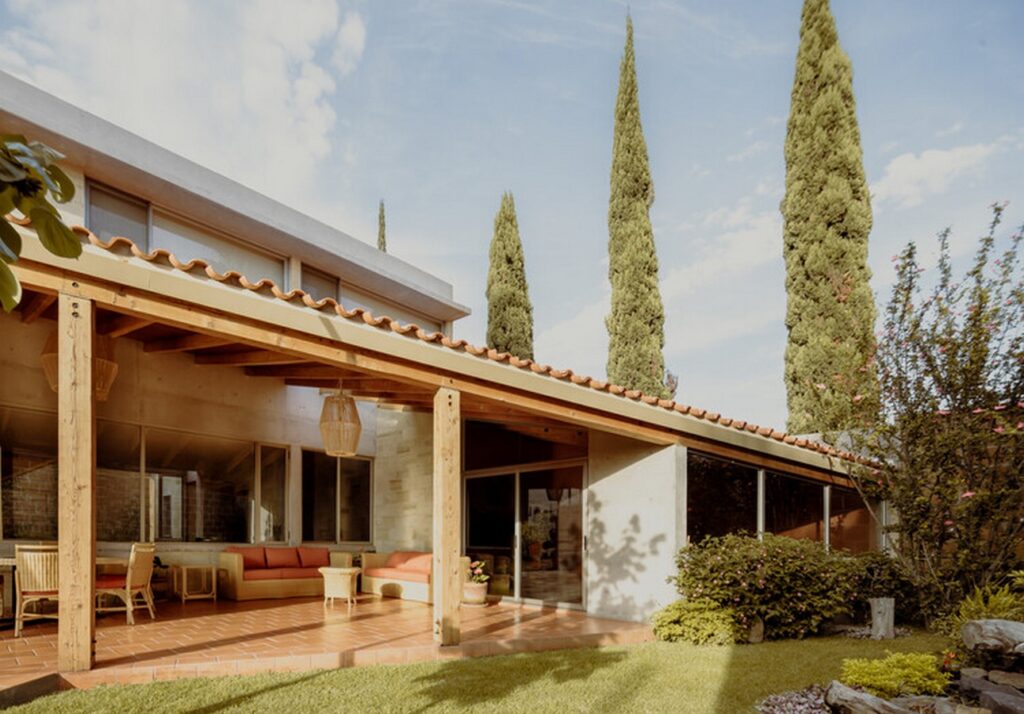
Architectural Concept
The house is characterized by three interlocking squares, extending longitudinally from south to north, reflecting the irregular terrain of the site. Designed as a primary residence for a couple, with occasional accommodation for extended family, the architectural focus revolves around a portico that maximizes solar exposure throughout the year and establishes a seamless connection with the lush vegetation surrounding the property.
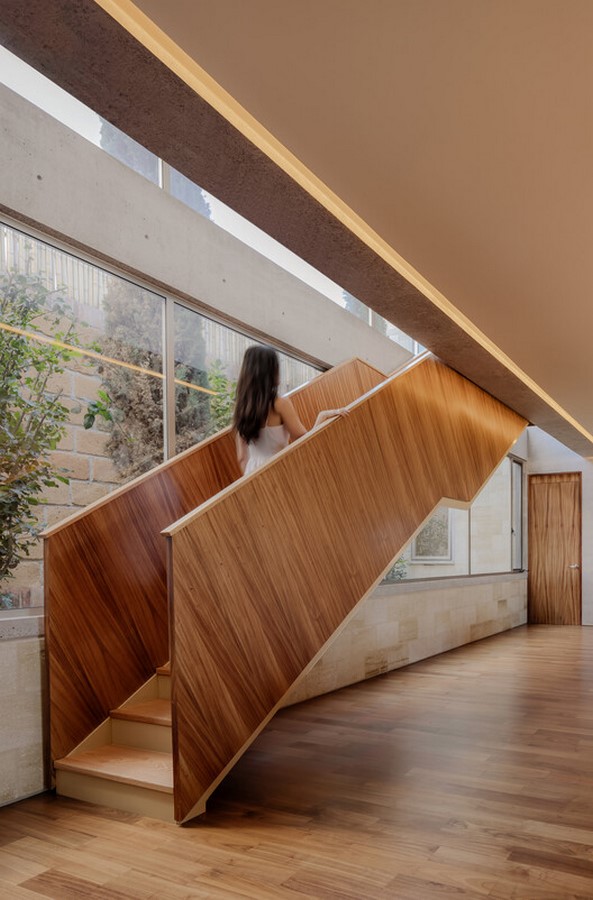
Integration with Nature
Embracing the sloping terrain, the design transforms existing embankments into filter terraces, fostering interaction between the residents and the garden. This interaction serves as a therapeutic, recreational, meditative, and educational space, enhancing the overall well-being of the inhabitants.
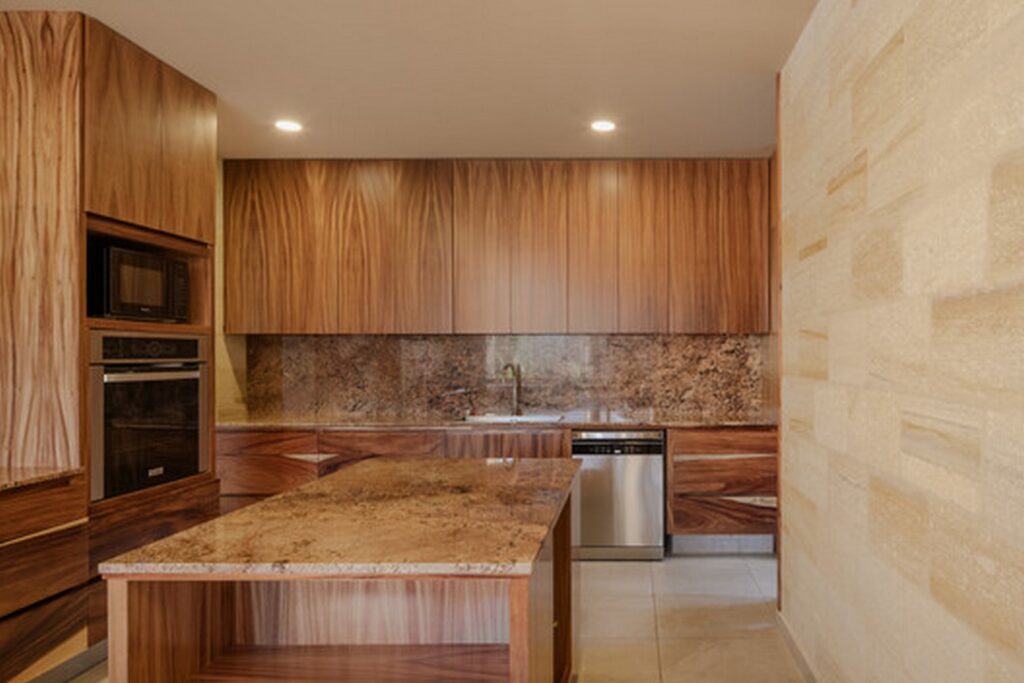
Spatial Organization
The project is meticulously divided into distinct zones, including access areas, pathways, the central portico, and spaces for daily and occasional use. The entire house is designed to be accessible on a single level, eliminating the need for steps and incorporating gentle slopes for seamless mobility. A longitudinal walkway connects the southern entrance to the daily living spaces, positioned to the north.
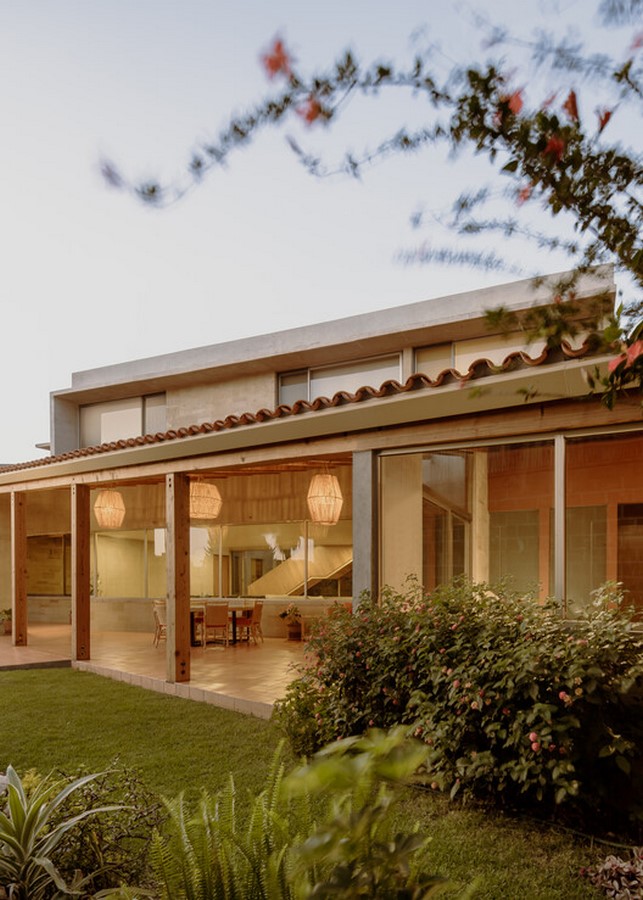
Architectural Elements
The access porch not only provides a gateway to the residence but also serves as a transition space that blurs the boundary between indoor and outdoor living. Constructed using local materials such as tepetate ashlar, clay tiles, and wood, the design showcases a commitment to sustainable construction practices while preserving the historical integrity of the site, including an ancient adobe wall that serves as a nod to the locality’s urban heritage.
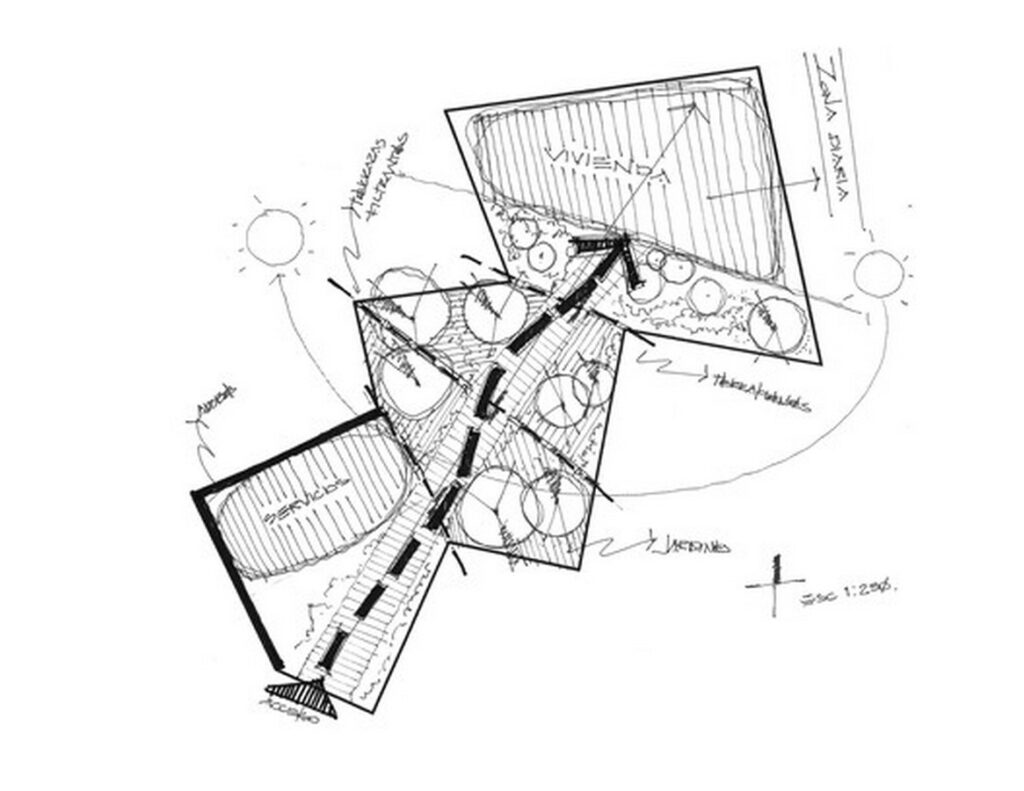
Conclusion
Galeana Maravatío House epitomizes a holistic approach to residential architecture, where form and function seamlessly integrate with the natural landscape. By prioritizing sustainability, connectivity with nature, and thoughtful spatial organization, this residence offers a serene sanctuary that celebrates the essence of Maravatío’s enchanting surroundings.
