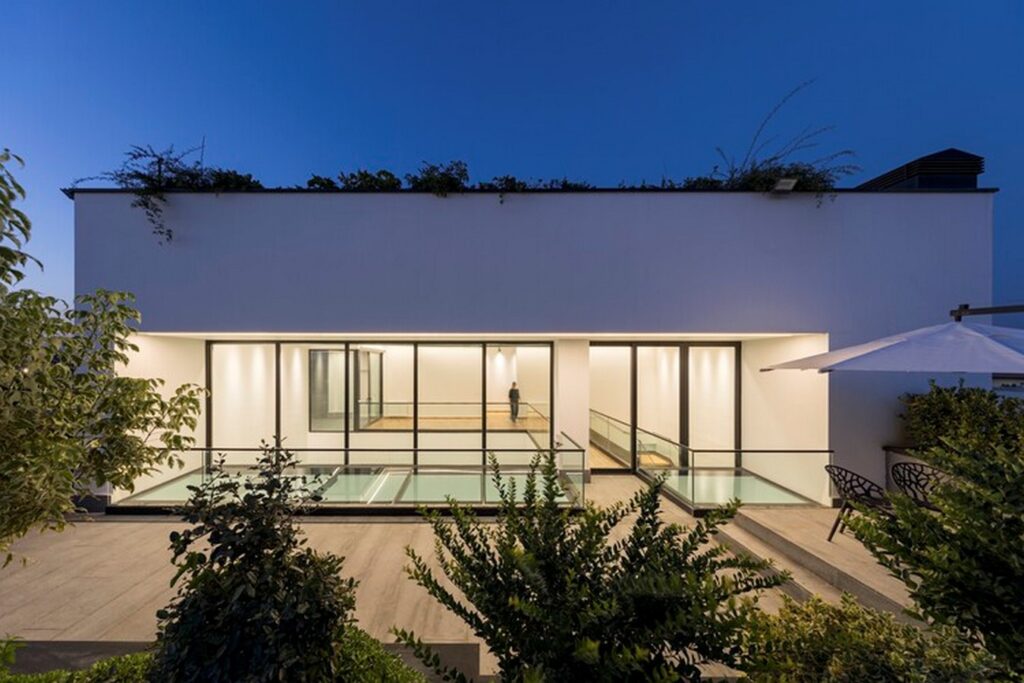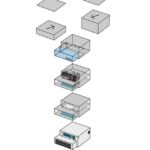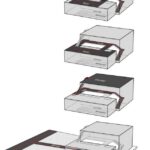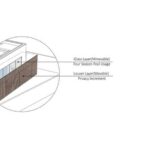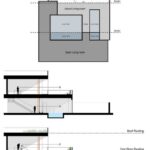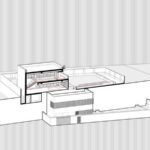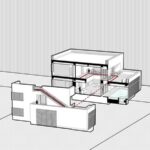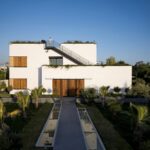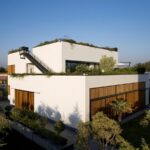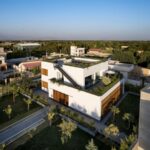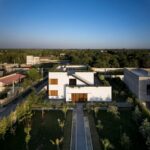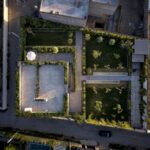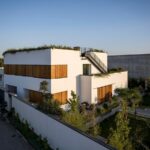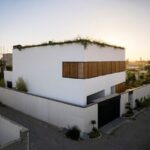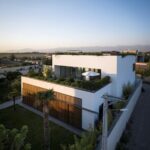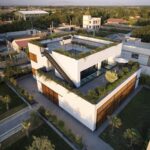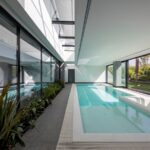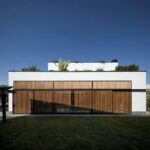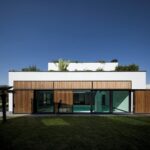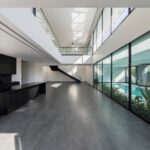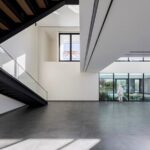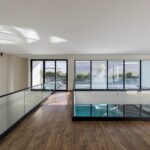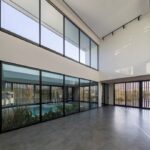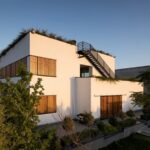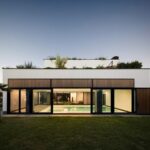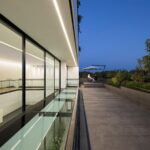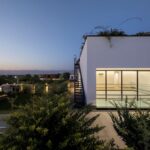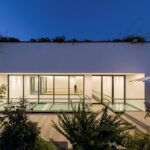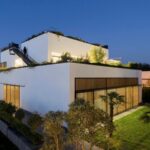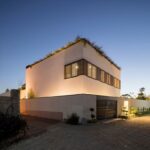Harmonious Living: Hannah Villa in Hashtgerd
Introduction
Nestled in the serene landscape of Hashtgerd, Iran, Hannah Villa stands as a testament to harmonious family living. Designed by Eade Va Ejra, this project was born out of a desire to create a tranquil retreat where multiple generations could come together away from the bustling city life of Tehran.
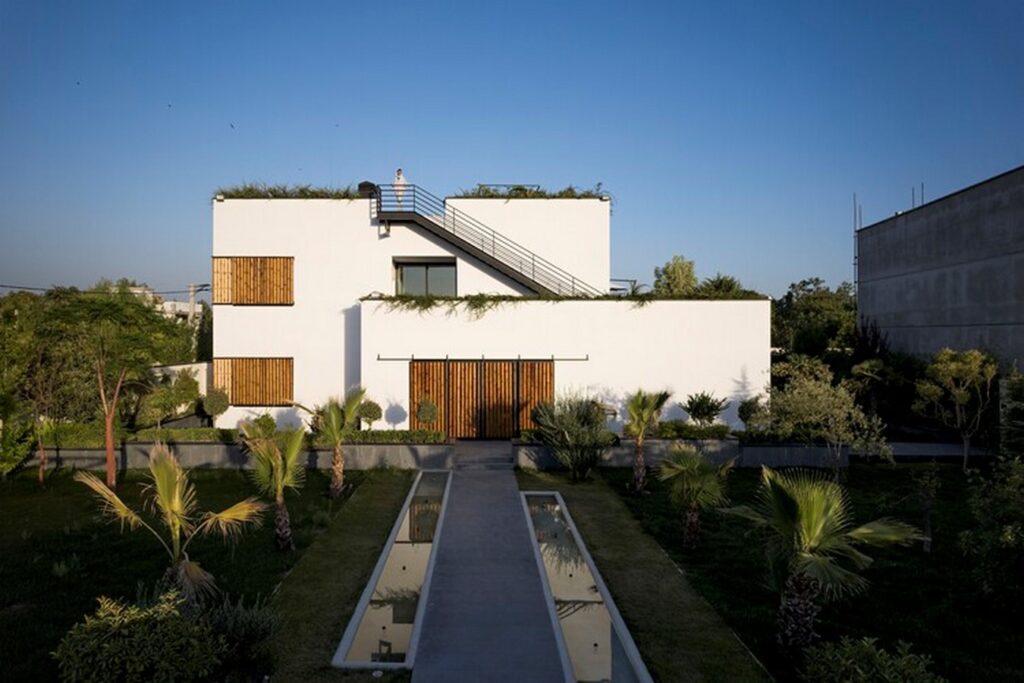
Uniting Generations
Commissioned to build two villas—one for the grandparents and another for their child and grandchild—the project sought to foster togetherness amidst the sprawling beauty of Hashtgerd. With two plots of land adjacent to each other, the decision was made to merge the villas, maximizing open space and greenery for a higher quality of life.
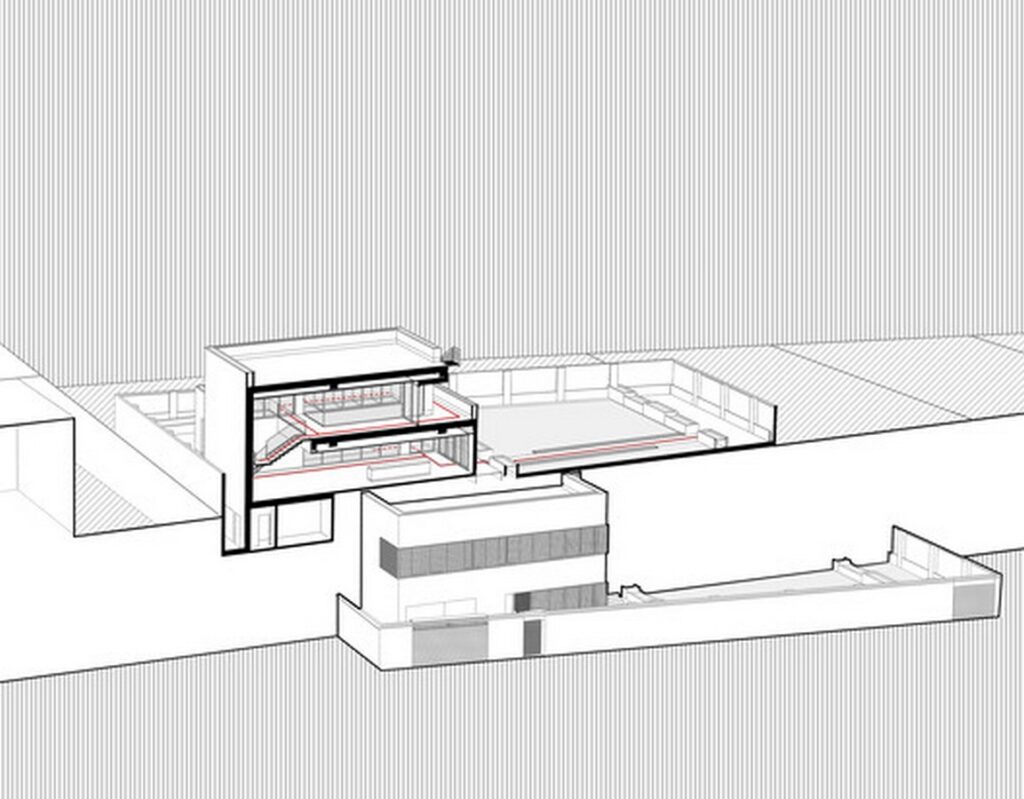
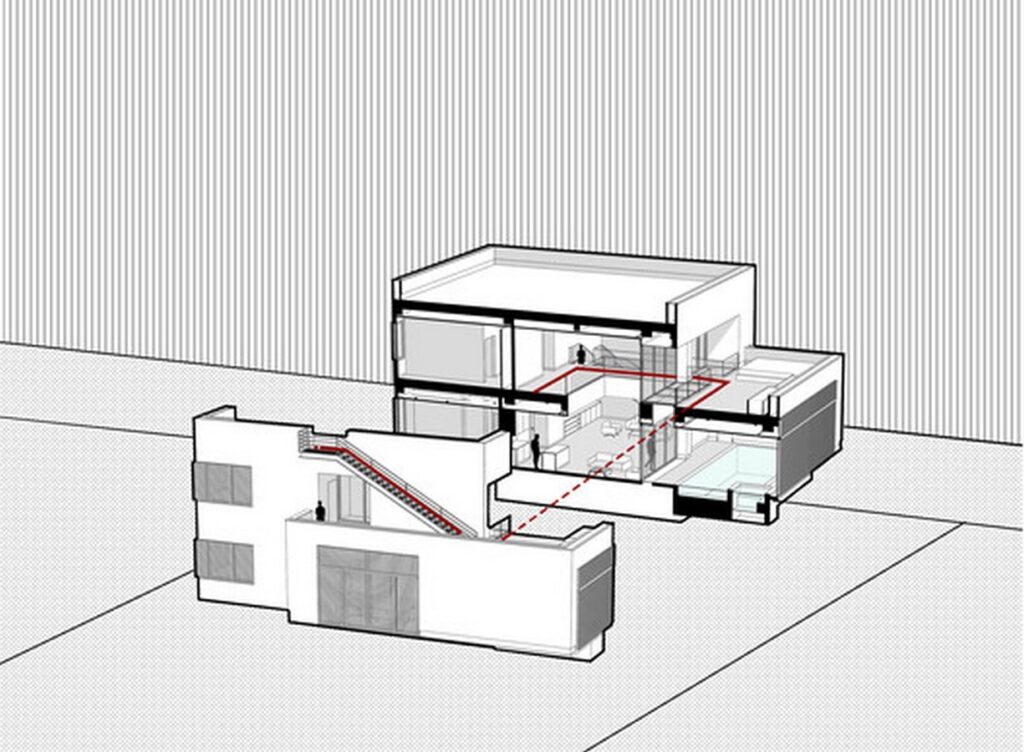
Innovative Design Approach
The architectural concept revolves around two overlapping cubes, symbolizing the merging of family units. Externally, the design exudes simplicity, while internally, it brims with excitement. A spacious terrace graces the first floor, overlooking a pool enclosure nestled underneath, creating a seamless blend of indoor and outdoor living.
Privacy and Adaptability
In a densely populated area with limited privacy, preserving the sanctity of family space was paramount. Initial plans for a pool enclosure were reconsidered to ensure year-round privacy. Thus, the pool was relocated inside the villa, seamlessly integrating it into the interior space while providing the desired level of seclusion.
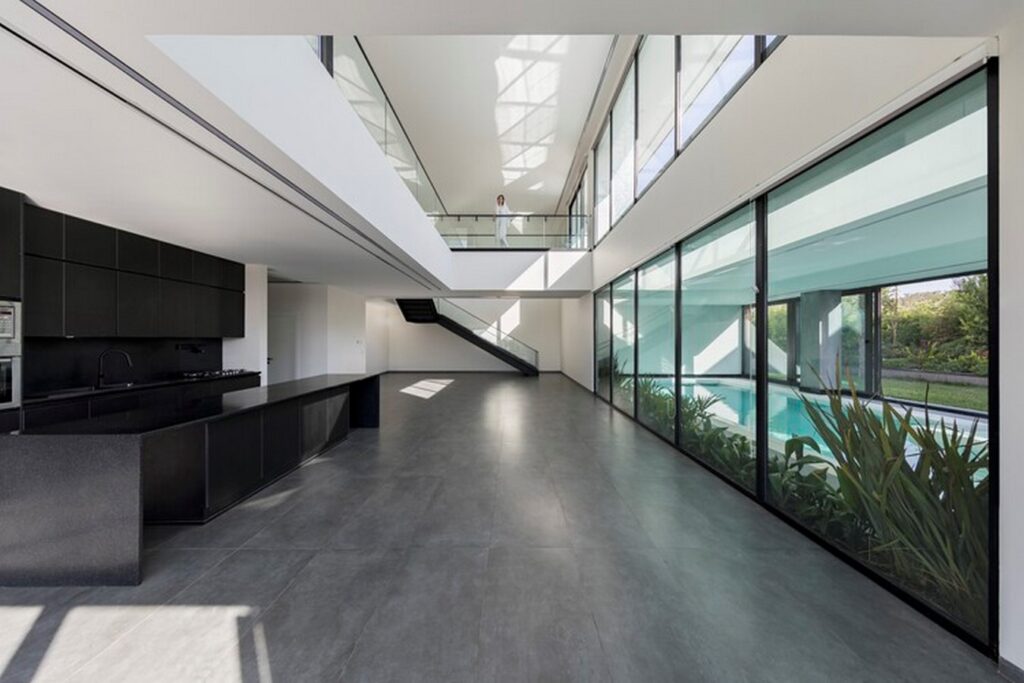
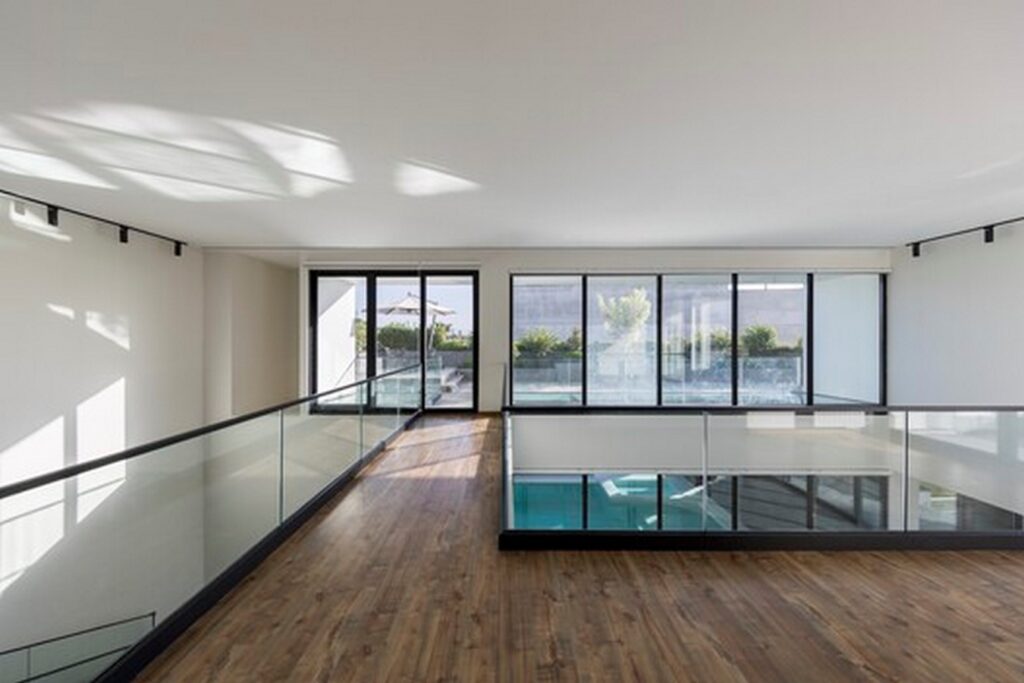
Conclusion
Hannah Villa in Hashtgerd stands as a beacon of harmonious family living, where tradition meets innovation in architectural design. Through thoughtful spatial planning and a commitment to privacy and adaptability, Eade Va Ejra has crafted a sanctuary where generations can come together, forging lasting memories amidst the tranquil beauty of the Iranian countryside.
