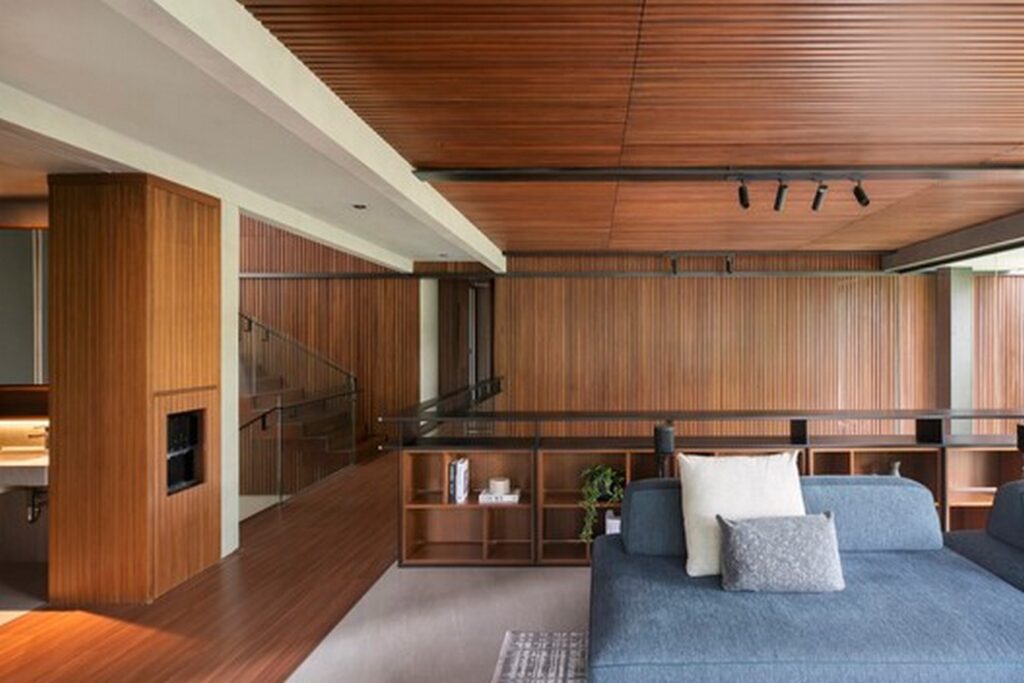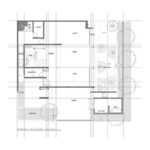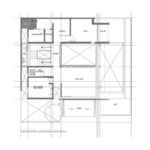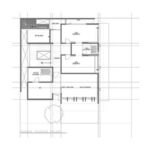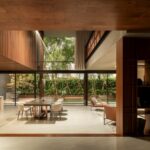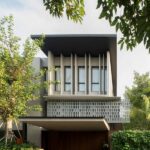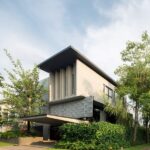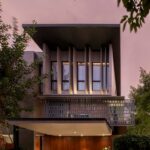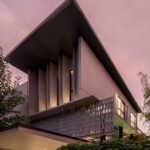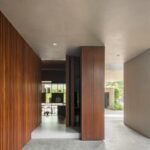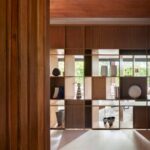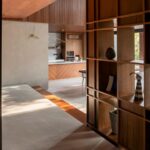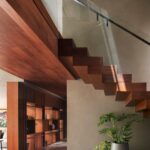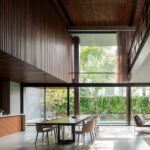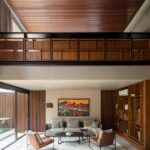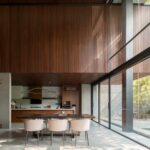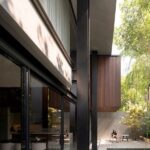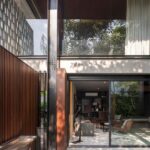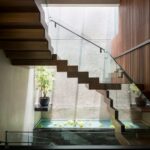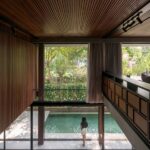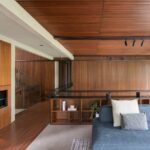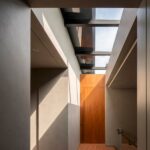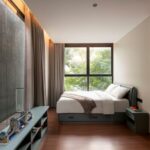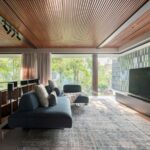ID House: Fostering Family Harmony in Yakarta, Indonesia
Architectural Vision
Nestled within the tranquil surroundings of a housing complex in Yakarta, Indonesia, the ID House stands as a testament to thoughtful design and family-centric living. Crafted by Wahana Architects, this residence, spanning 300 square meters of land with a total building area of 500 square meters, was envisioned as a haven for a small family of four. With a keen emphasis on blending indoor and outdoor spaces seamlessly, the primary aim was to cultivate an environment conducive to familial bonding and shared experiences.
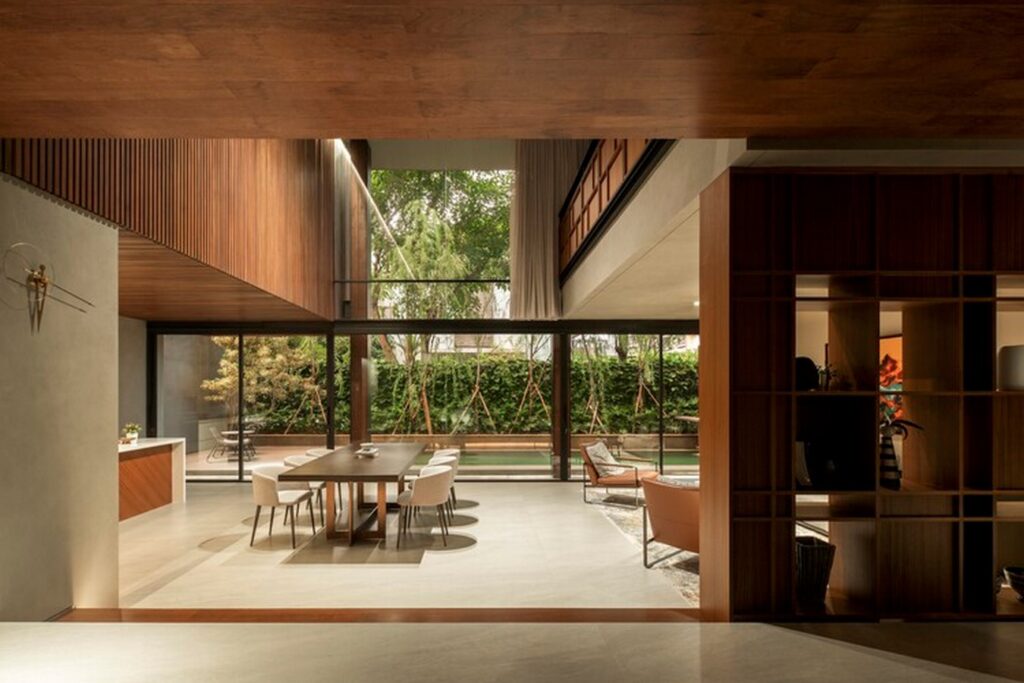
Harmonious Integration of Spaces
Spanning three floors, the ID House boasts a distinctive spatial layout that enhances the overall living experience. The ground floor embraces an open-plan concept, seamlessly merging the living and dining areas. By dissolving the barriers between the interior and the adjacent garden, this design fosters a strong connection with nature, inviting the outdoors in and creating a serene atmosphere for family gatherings and relaxation.
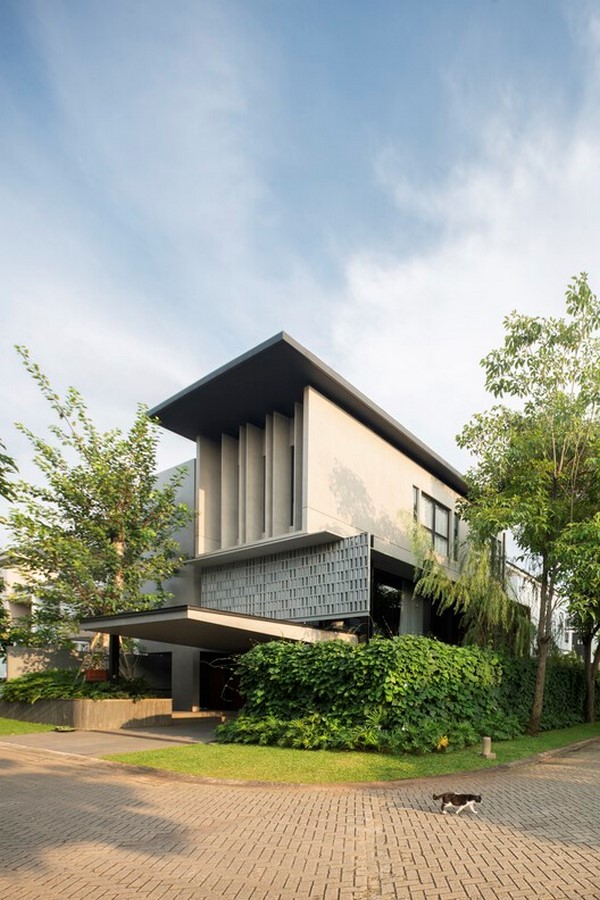
Promoting Continuity and Unity
Ascending to the second floor, one encounters a family room, guest bedroom, and work area. Here, a striking void cuts through the heart of the floor, bridging the family room with the dining area below. This architectural feature not only enhances spatial flow but also fosters a sense of continuity and unity within the household, encouraging familial togetherness and interaction.
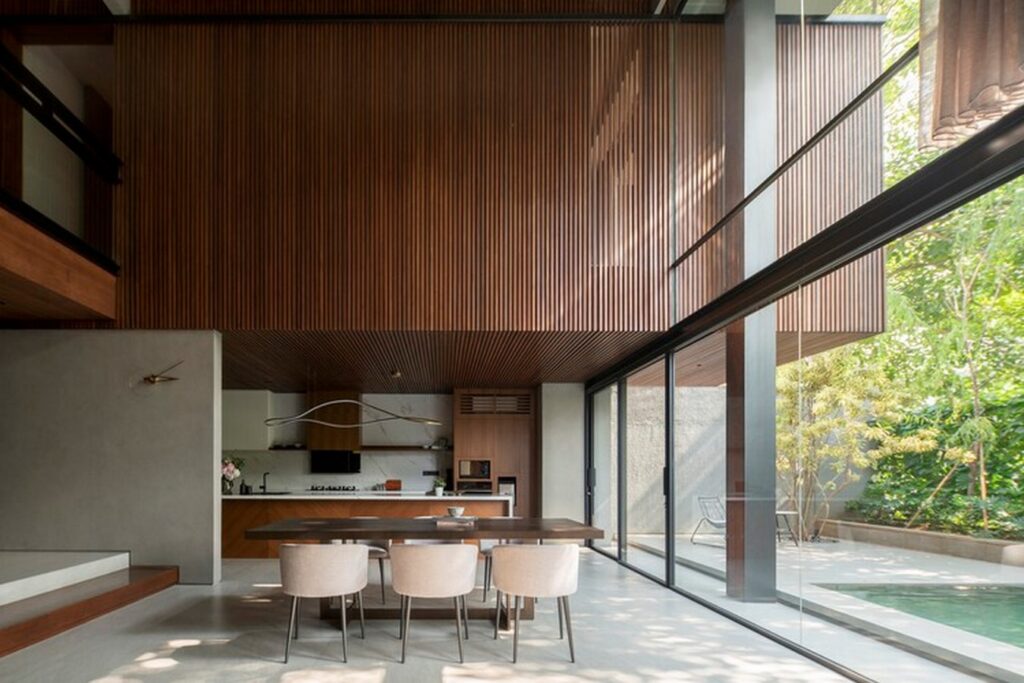
Personal Sanctuaries
The third floor of the ID House is dedicated to privacy and relaxation, housing the master bedroom and children’s bedrooms. This deliberate separation of spaces on the upper level provides each family member with their own retreat, ensuring moments of quiet solitude amidst the bustle of daily life. Meanwhile, the lower floors remain hubs of communal living, fostering shared experiences and strengthening familial bonds.
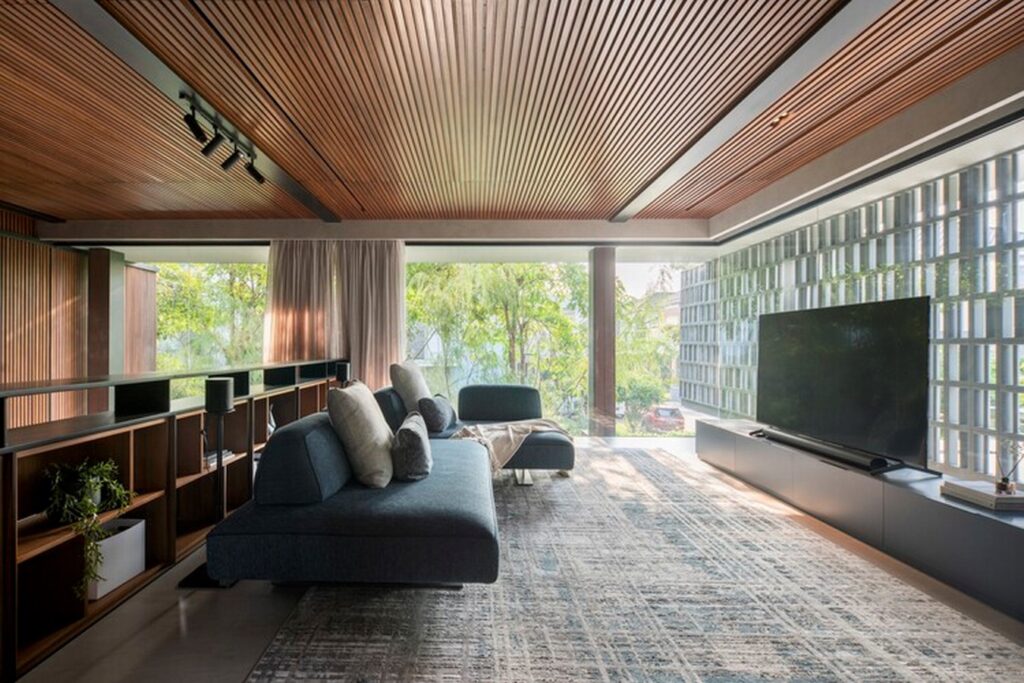
Conclusion
In the bustling city of Yakarta, where urban living often comes at the cost of serenity and connection, the ID House serves as a beacon of family-centric design. By seamlessly integrating indoor and outdoor spaces, promoting spatial continuity, and providing personal sanctuaries for each family member, Wahana Architects has succeeded in crafting not just a house, but a home where cherished memories are made and familial bonds are nurtured.

