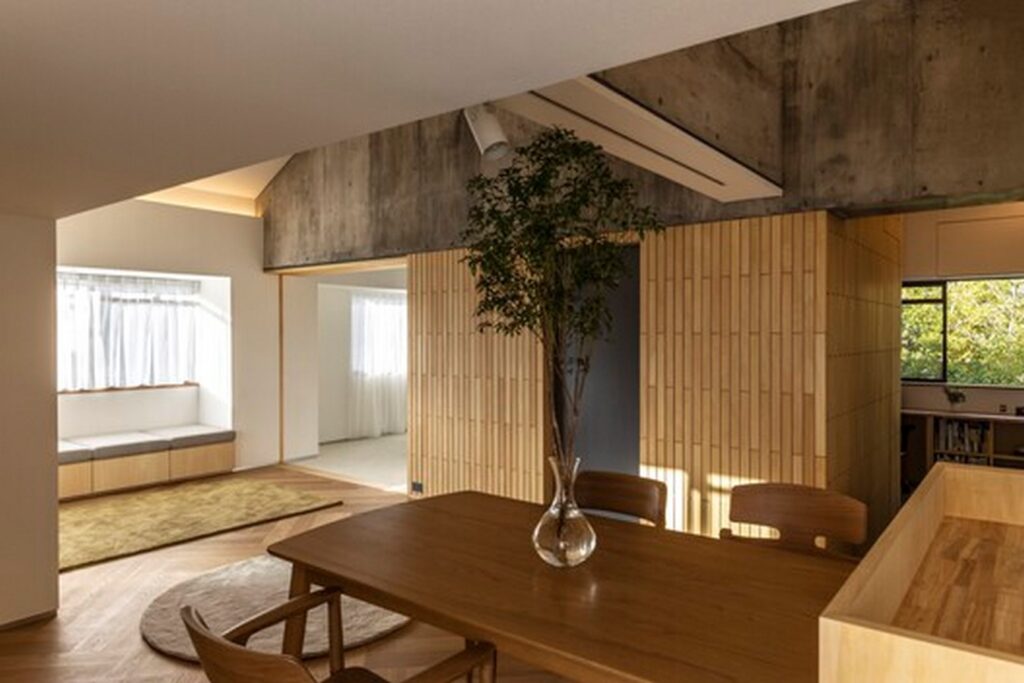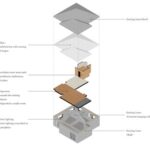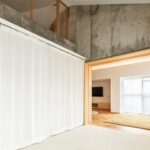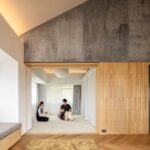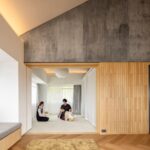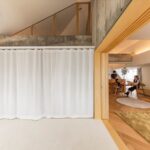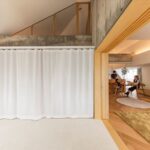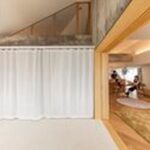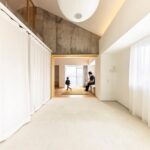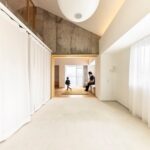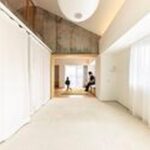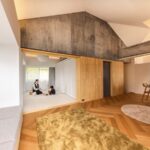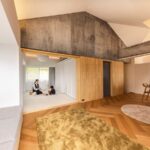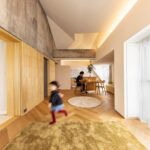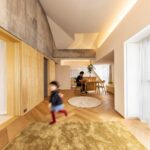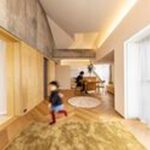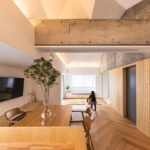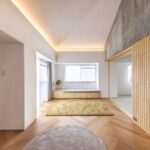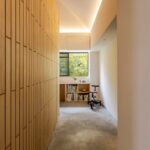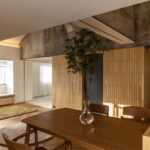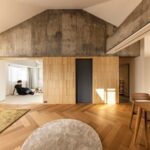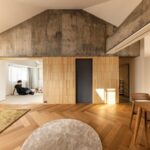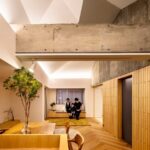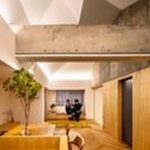Illuminating Renovation House of Light at the Edge
Introduction
Nestled in Osaka, Japan, the House of Light at the Edge stands as a testament to the transformative power of thoughtful renovation. Atsuhiro Nakata, the lead architect, undertook the task of revitalizing a second-hand condominium with a distinct slanted roof shape and reinforced concrete hanging walls, imbuing it with newfound elegance and functionality.
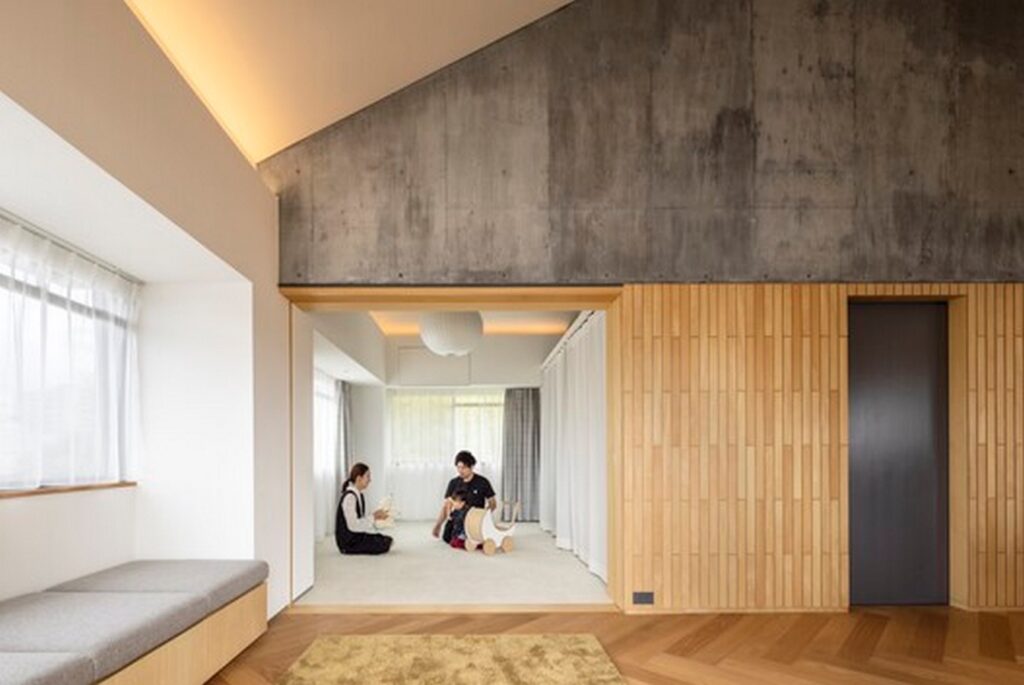
Unveiling the Unique Frame
Indirect lighting delicately traces the periphery of the house, accentuating its unique existing frame. The renovation project was meticulously tailored to align with the family’s lifestyle, resulting in a space that seamlessly combines comfort and aesthetic appeal.
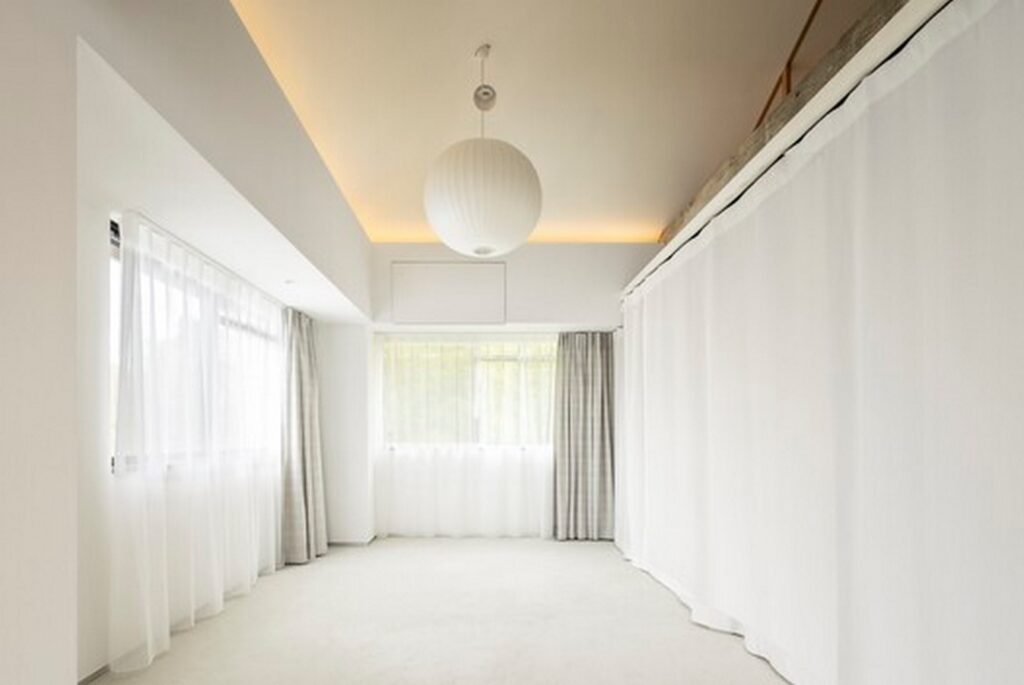
Integration of Existing Features
While honoring the original architectural elements, such as the slanted roof shape and concrete hanging walls, the interior space was reimagined to create a cohesive and harmonious environment. Materials were carefully selected to complement the existing color tone, fostering a sense of unity throughout the house.
Illumination and Connectivity
Indirect lighting plays a pivotal role in illuminating the outer periphery of the house, casting a soft glow that unites each space. The slanted ceiling serves as a conduit for natural light, seamlessly connecting various areas and enhancing the sense of openness and connectivity.
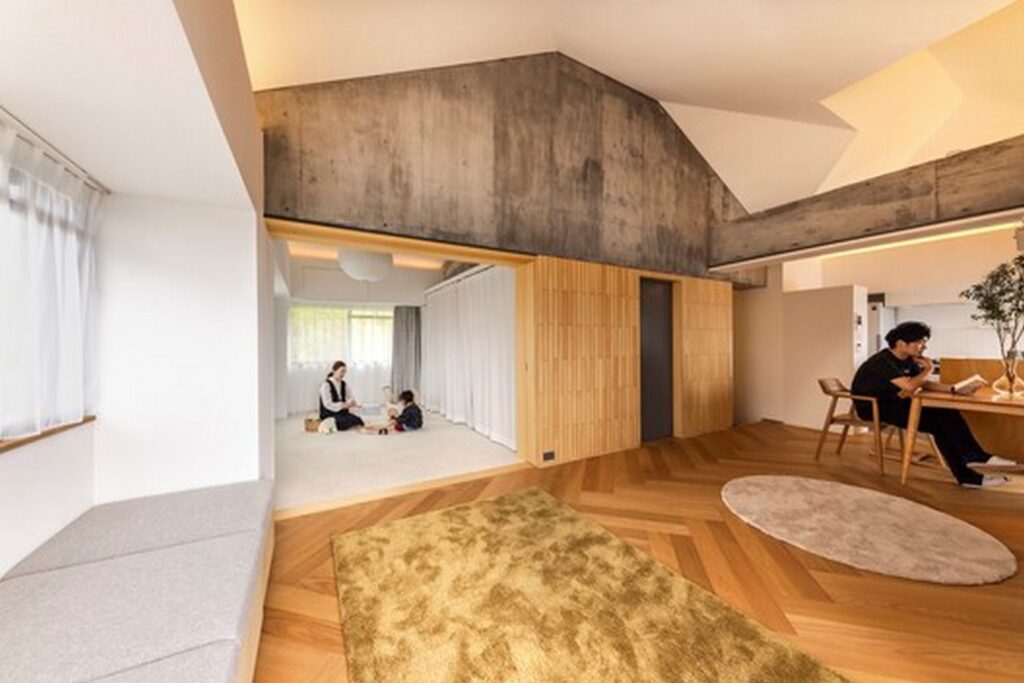
Spatial Reconfiguration
The renovation involved dismantling the existing floor plan characterized by small rooms, opting instead for a spacious living and dining area on the south side where families can gather and bond. Private spaces such as bedrooms and studies were strategically positioned to ensure privacy while maintaining a sense of integration with the main living area.
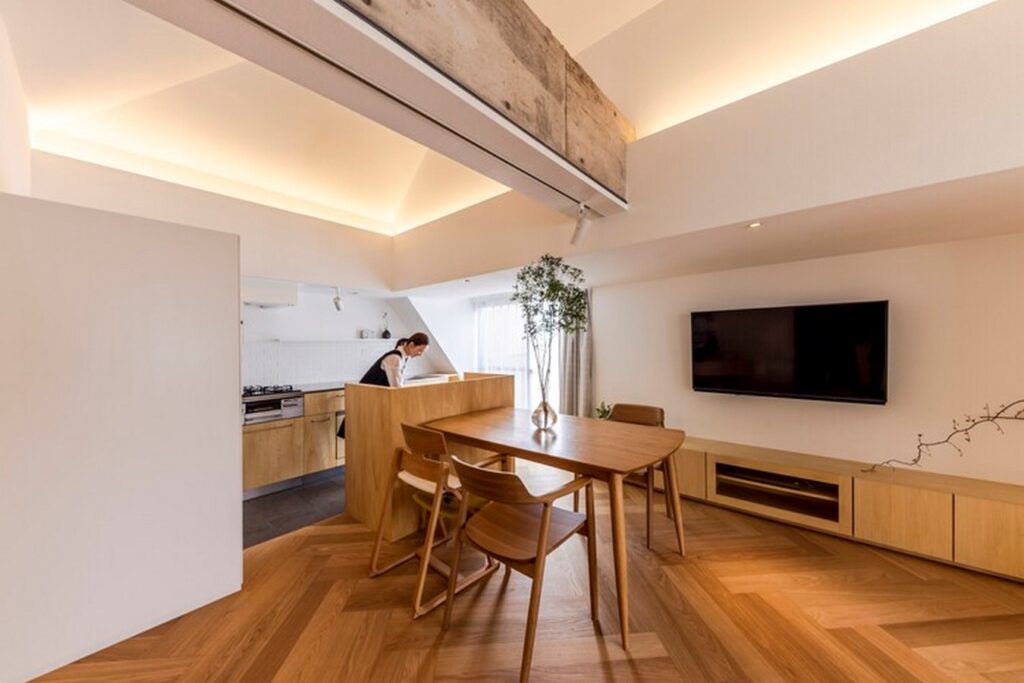
Conclusion
The House of Light at the Edge exemplifies the art of architectural reinvention. By skillfully blending existing features with modern design principles, Atsuhiro Nakata has created a sanctuary that transcends its original form, offering residents a harmonious and luminous living environment in the heart of Osaka.
