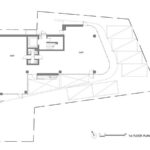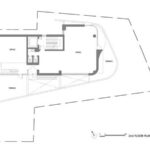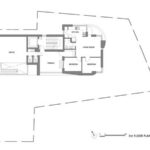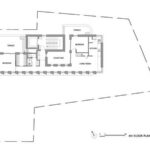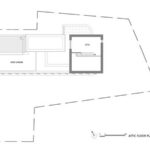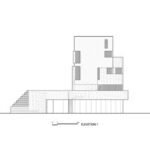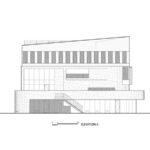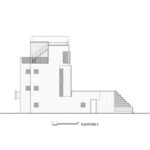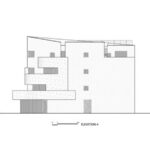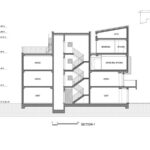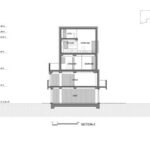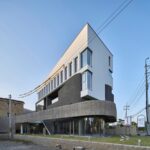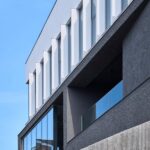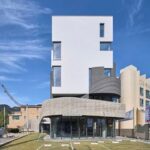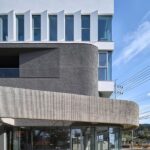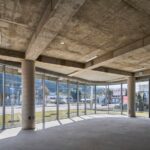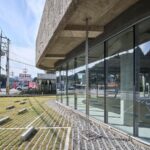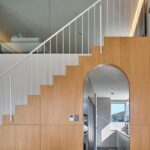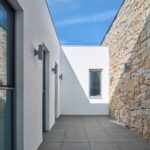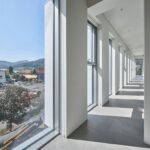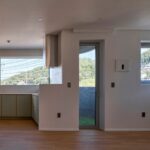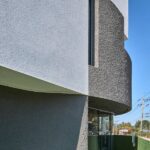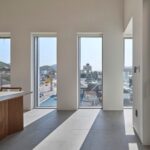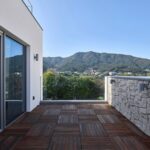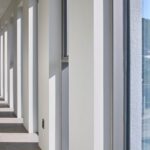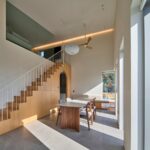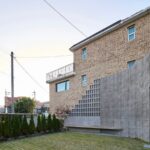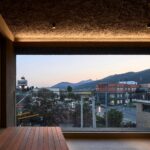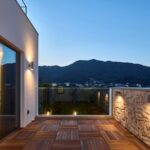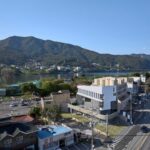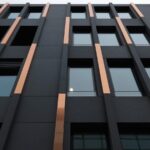Innovative Design Giyeon-ga Mixed-Use Building
Introduction
Giyeon-ga Mixed-Use Building, crafted by Todot Architects and Partners, stands as an epitome of innovative design in Yangpyeong-gun, South Korea. Designed by Lead Architect Cho Byung Kyu, this architectural marvel seamlessly blends commercial, residential, and office spaces into a cohesive whole.
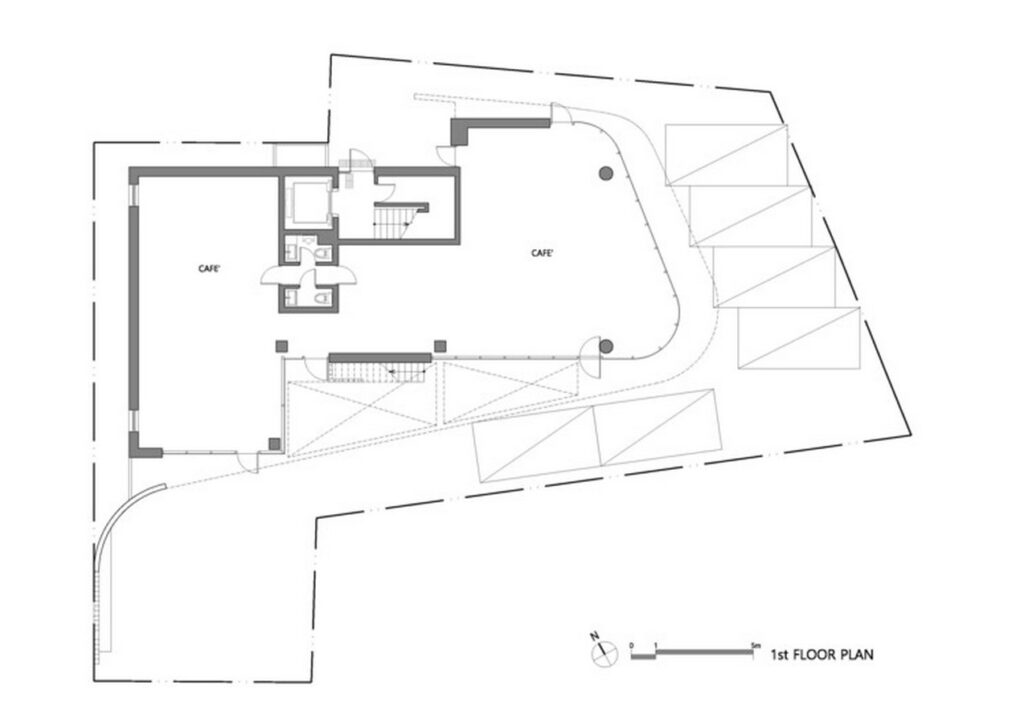
Architectural Vision
Situated along the Seojong district road, the site’s narrow frontage expands deeper within, presenting both challenges and opportunities for creative design. Leveraging the predominance of vehicular traffic in the area, the architects envisioned a dynamic structure that captivates passersby with its ever-changing façade. The curvature of the building, adorned with tambour profiles, creates a visual spectacle that invites exploration and interaction, promising unexpected experiences within.
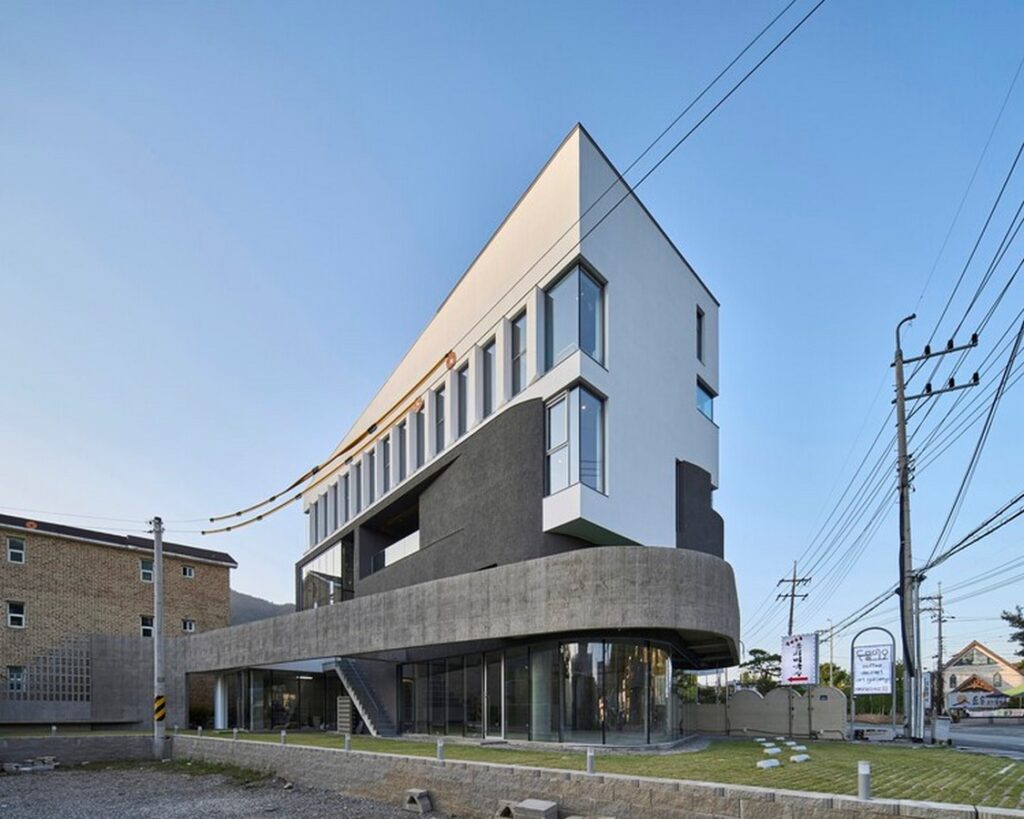
Mixed-Use Integration
Giyeon-ga encompasses a diverse array of functions, including a café, offices, and multi-family housing units. Rather than compromising on space or functionality, the design prioritizes adequate separation between each program while offering quality outdoor areas for communal use. These outdoor spaces, adorned with varied textures and materials, serve as extensions of the indoor environment, fostering connections with nature and encouraging occupants to personalize their surroundings.
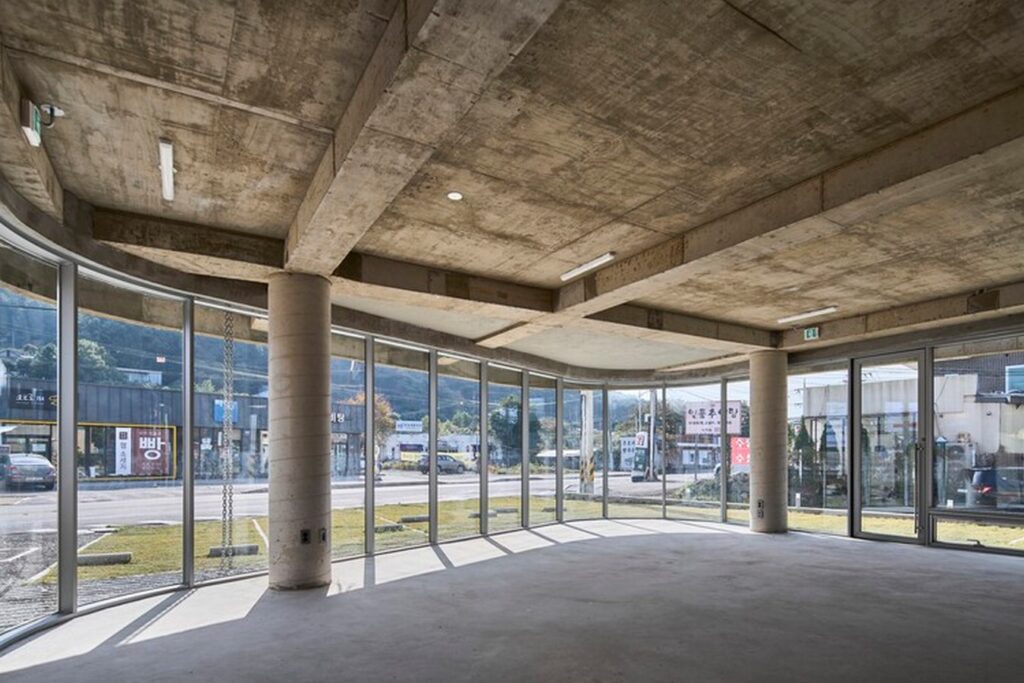
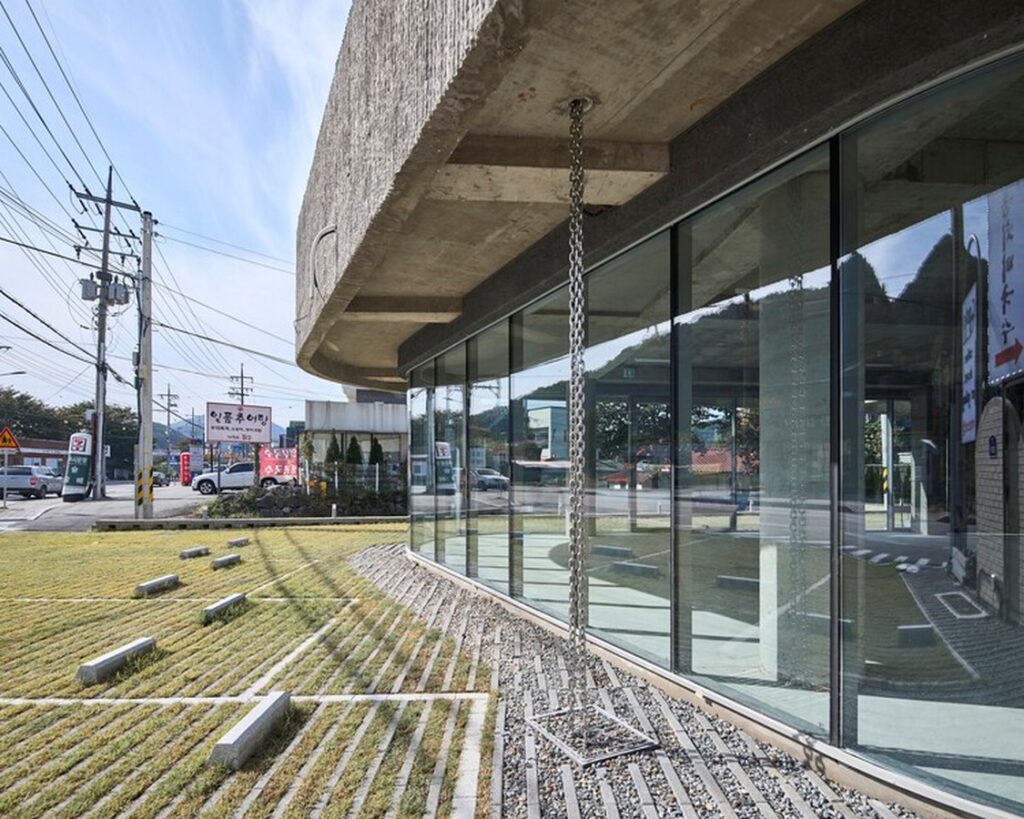
Residential Experience
The multi-family housing units, situated on the upper floors, offer a unique blend of privacy and connectivity. Each unit features expansive porches or terraces that evoke the ambiance of traditional yard spaces, providing residents with opportunities for relaxation and contemplation. Bedrooms seamlessly transition into outdoor areas, blurring the boundaries between interior and exterior living spaces, while large windows frame picturesque views of the surrounding landscape.
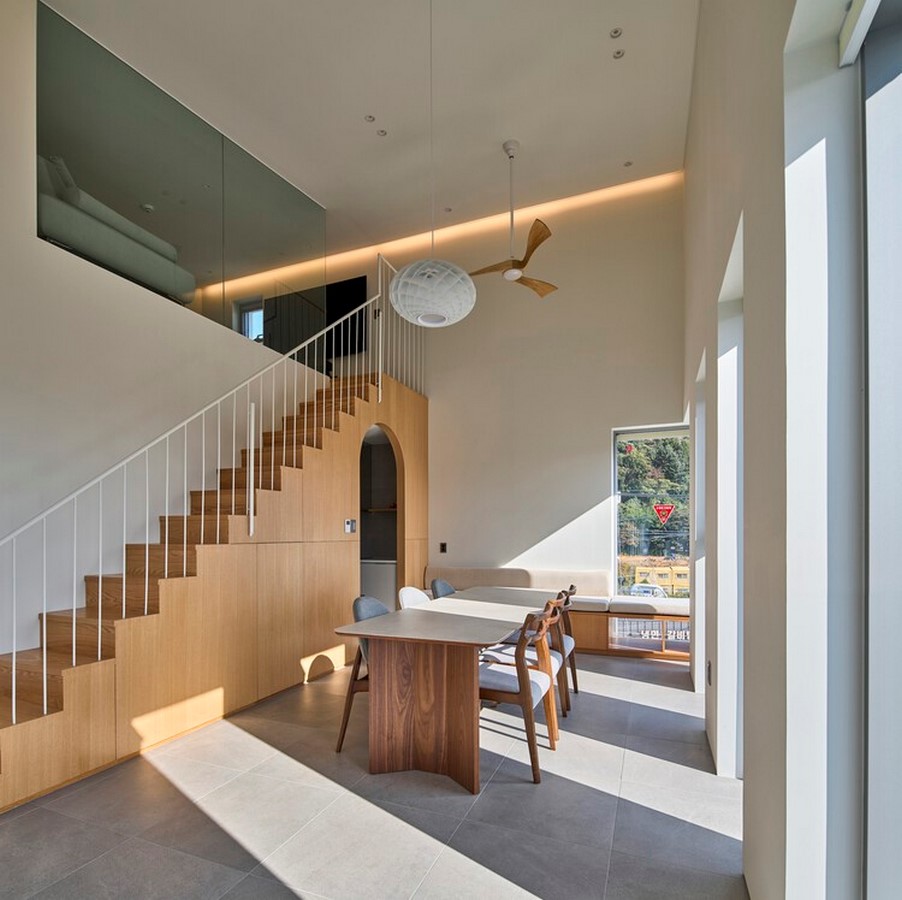
Artistic Elements
The architectural narrative extends to the smallest details, with corridors adorned with series of windows resembling gallery walls. As sunlight filters through these windows, it casts intricate patterns of shadows, transforming the interior into a canvas of light and shadow. The project’s name, “Giyeon-ga,” meaning “A house with strange encounters,” encapsulates the architects’ vision of fostering serendipitous connections and interactions among its inhabitants.
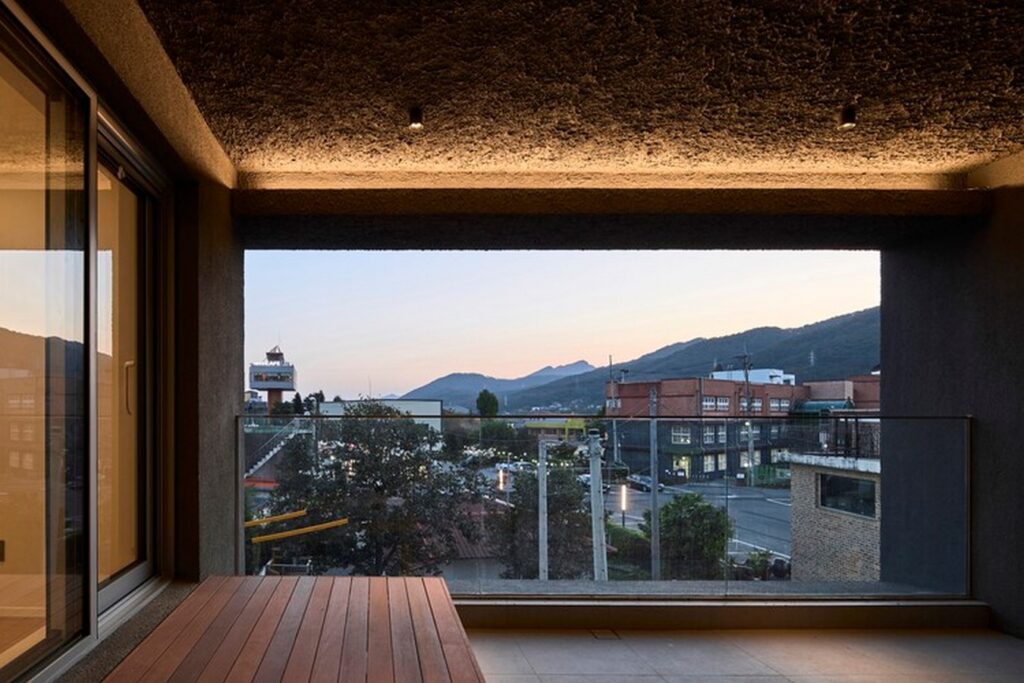
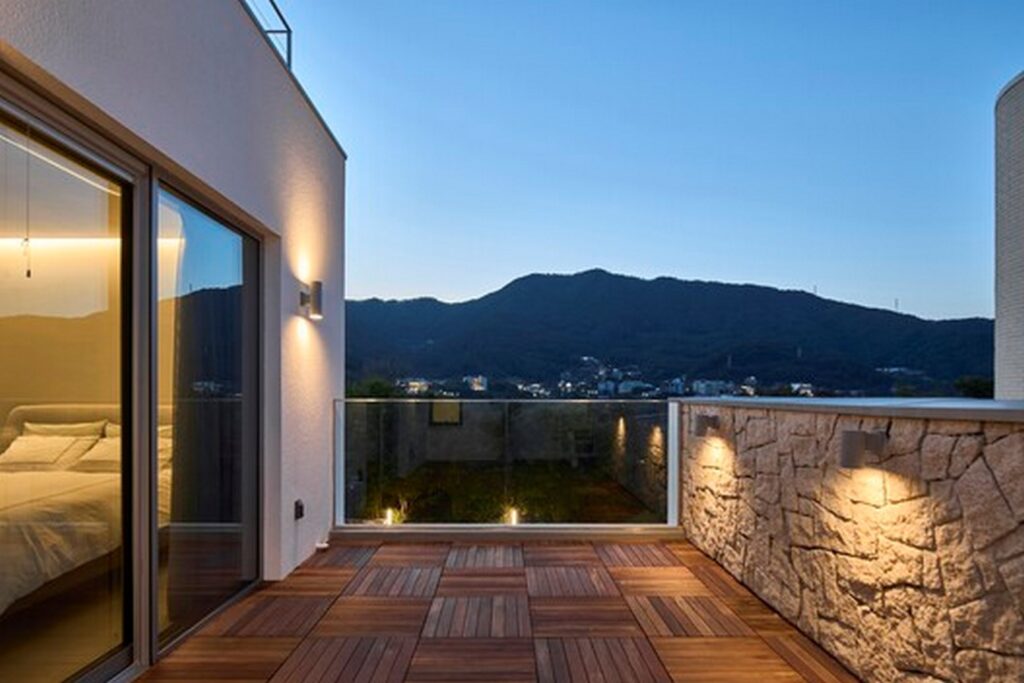
Conclusion
Giyeon-ga Mixed-Use Building emerges as a testament to the power of innovative design in shaping human experiences and interactions. With its fluid forms, diverse functions, and thoughtful integration of indoor and outdoor spaces, this architectural masterpiece redefines the concept of mixed-use living, offering a harmonious blend of functionality, aesthetics, and community engagement.

