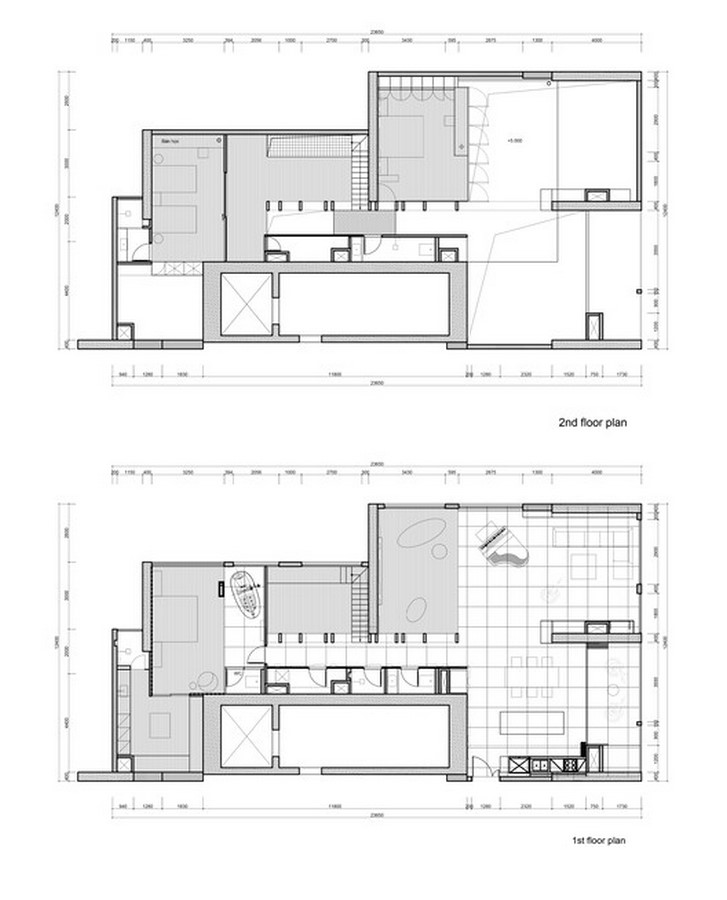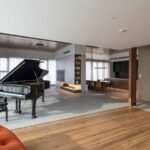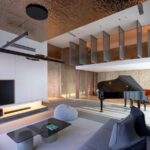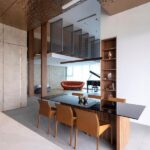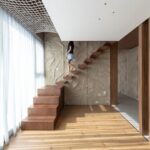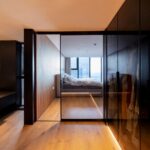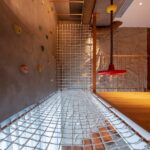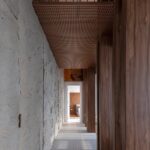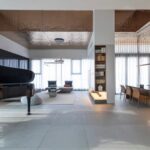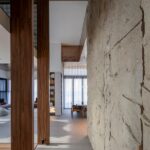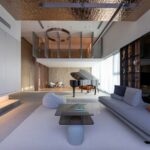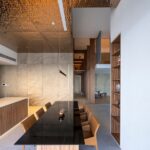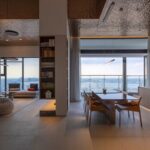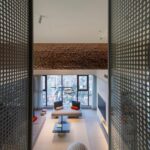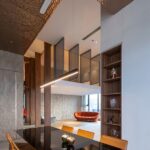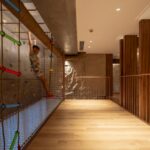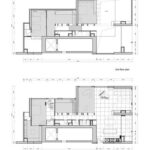Reimagining Spaces The Kabuchin Penthouse in Hanói, Vietnam
Embracing Transformation
In 2022, Idee architects embarked on a transformative journey to revitalize a 380 m² apartment in Hanói, Vietnam. The apartment, characterized by its soaring floor height, had fallen into disuse, prompting the homeowner to initiate a substantial renovation project to accommodate their growing family. Led by lead architect Tran Ngoc Linh, the renovation aimed to create a dynamic living space tailored to the family’s unique needs.
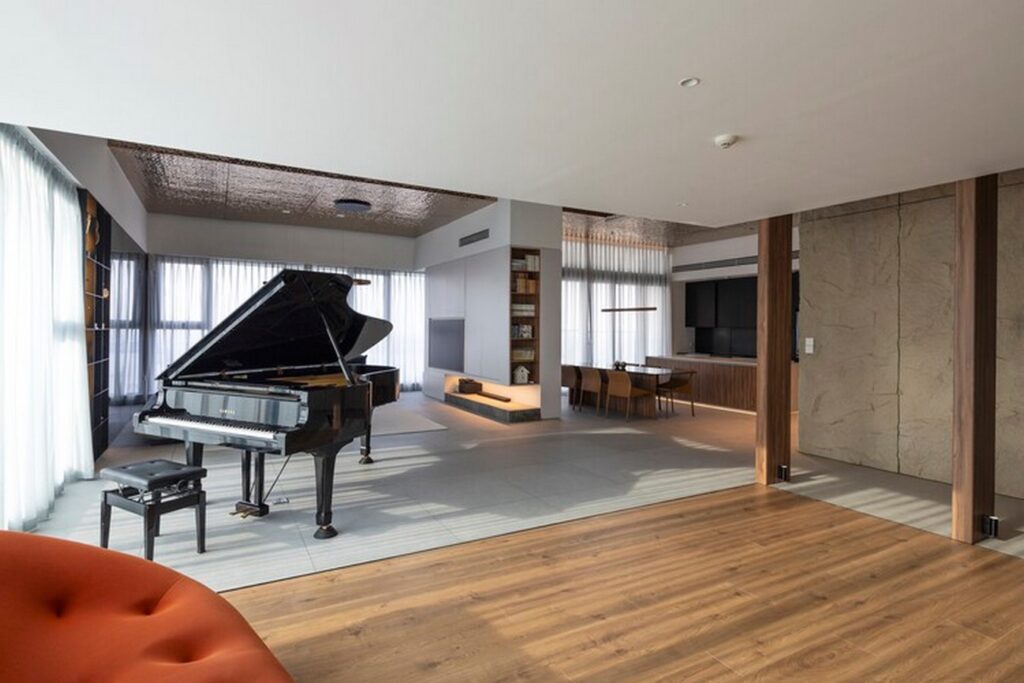
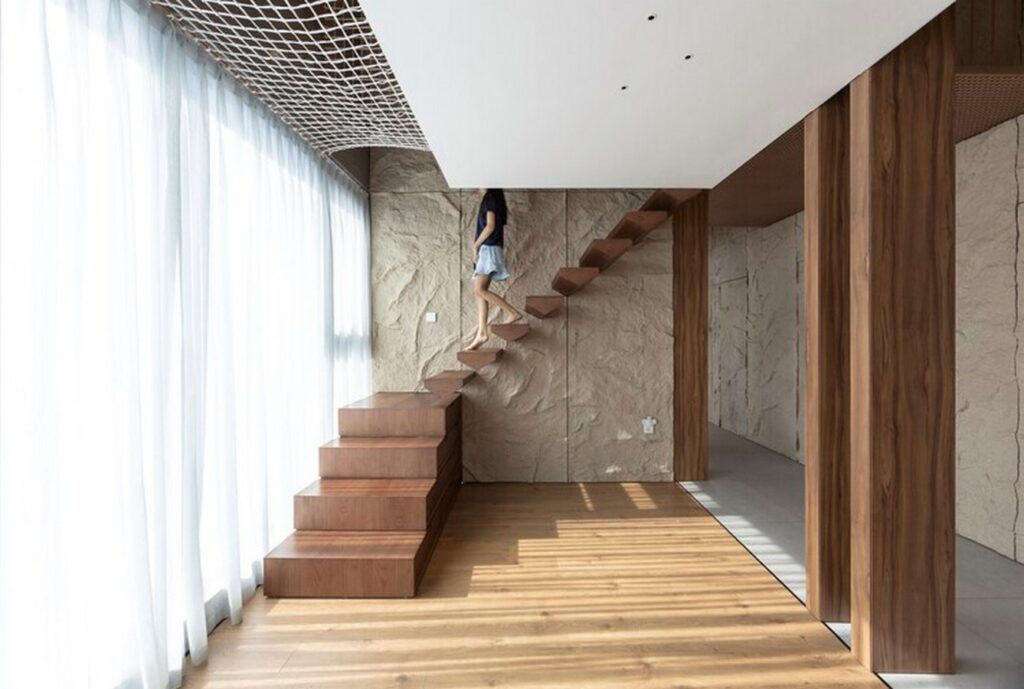
Inspired by Adventure
Drawing inspiration from the adventurous spirit of the Indiana Jones movie, the architect envisioned crafting a distinctive apartment with ample play areas for the children. The goal was to foster a sense of exploration and creativity while minimizing barriers between family members. Given the children’s active lifestyle and passion for sports, the design prioritized creating an engaging and stimulating environment within the confines of the apartment.
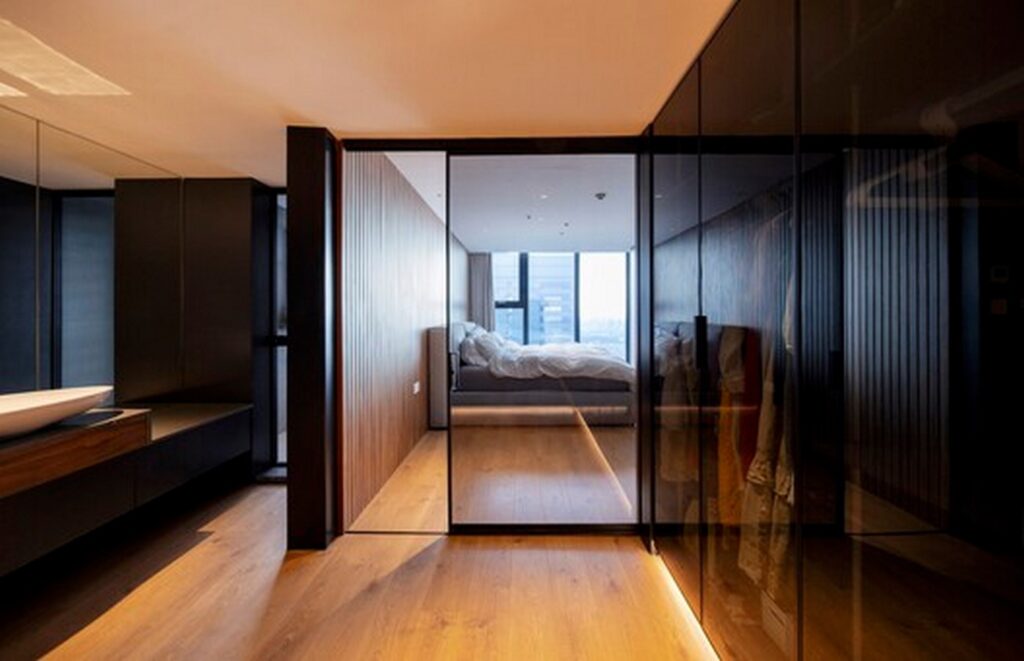
Creating Versatile Spaces
A key feature of the renovation was the creation of a mezzanine for the children, achieved by elevating a large steel floor supported by wooden columns. This elevated space provided a dynamic playground for the children to explore and unleash their imagination. Supplementary systems such as sanitation, storage, and functional rooms were cleverly concealed within a large stone wall, seamlessly integrated into the apartment’s design.
Harmonizing Materials
The juxtaposition of materials played a crucial role in shaping the apartment’s aesthetic. The contrast between steel, wood, and stone evoked the ambiance of a cave or forest, adding a touch of whimsy to the space. Wooden columns served as versatile elements, capable of transforming to accommodate various functions based on the users’ needs and imagination.
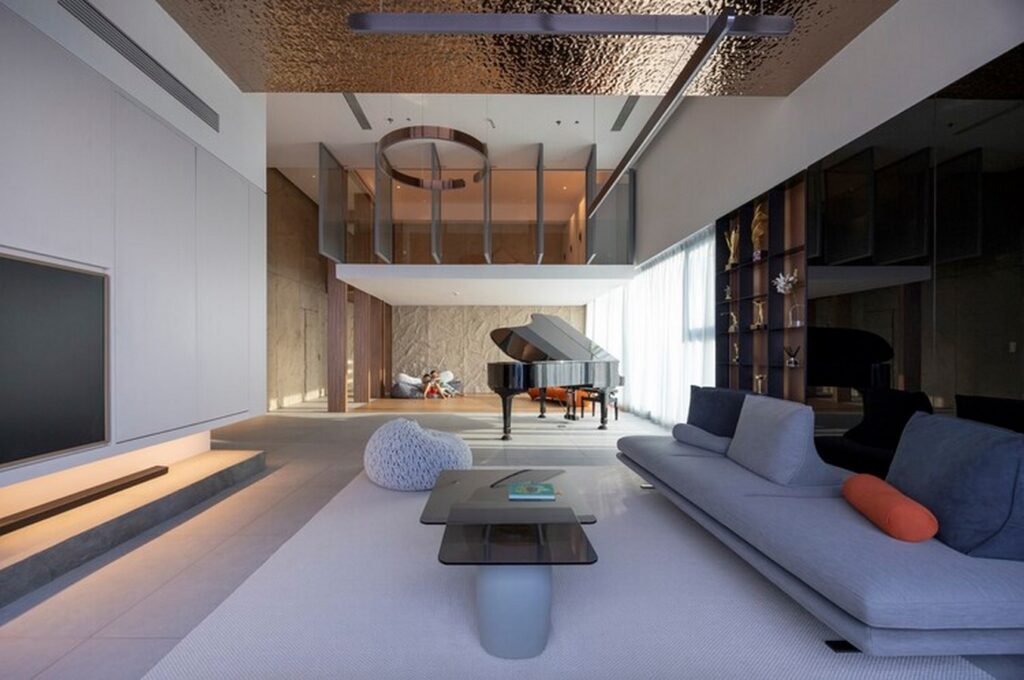
Maximizing Functionality
The renovation focused on maximizing functionality while maintaining a sense of openness and fluidity. Partitions were eliminated to create an expansive communal space offering panoramic views of the surroundings. Ancillary functions were cleverly concealed within recessed cabinets and hidden rooms, ensuring optimal utilization of space without compromising aesthetics.
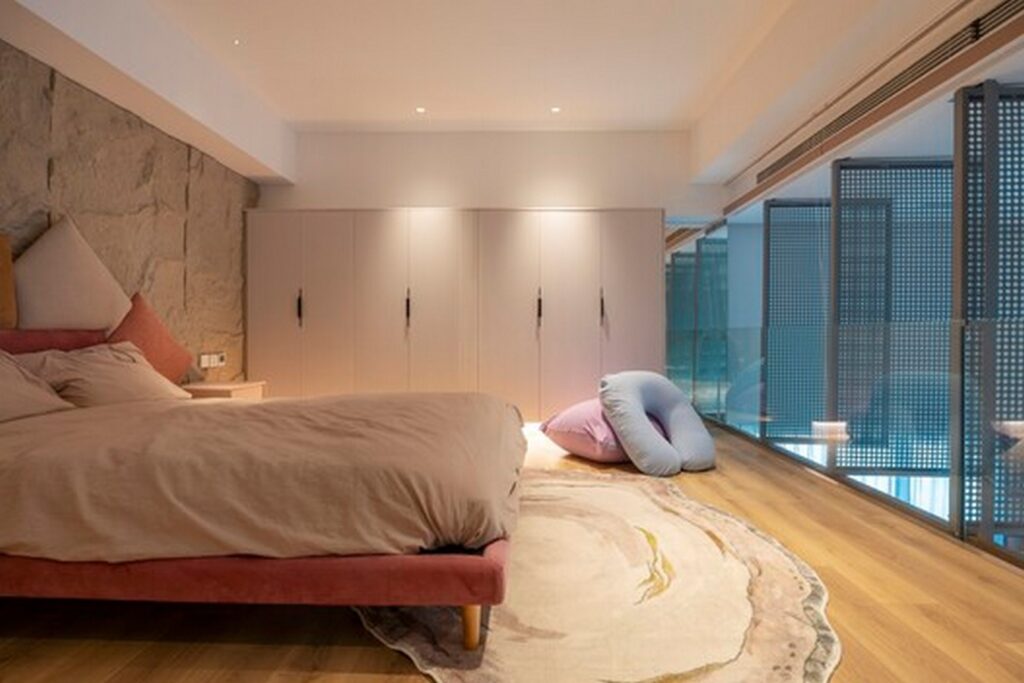
Unveiling Surprises
Hidden doors were strategically integrated into the design, introducing an element of surprise and delight. These doors allowed spaces to seamlessly connect or open up based on the intended usage, adding a layer of flexibility to the apartment’s layout. This emphasis on creativity and freedom underscored the apartment’s innovative design philosophy.
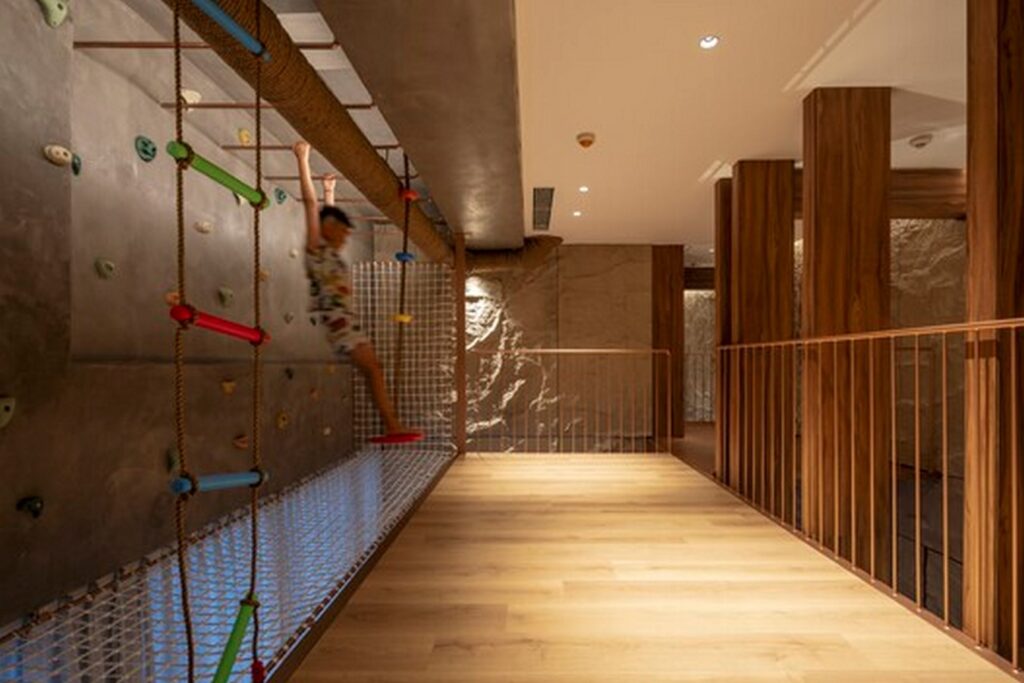
In conclusion, the Kabuchin Penthouse stands as a testament to the power of thoughtful design to transform living spaces into dynamic environments that inspire and delight.
