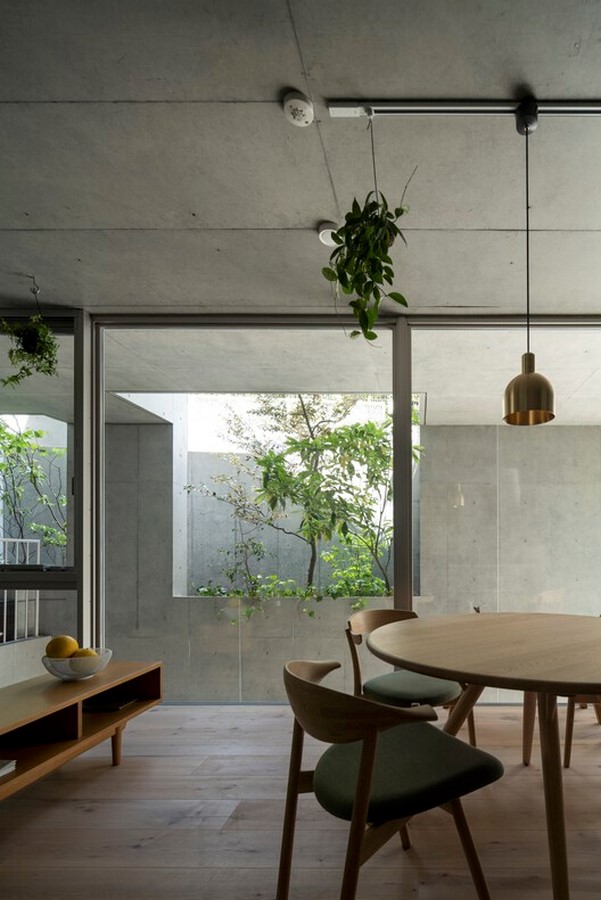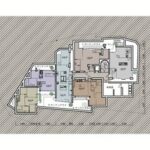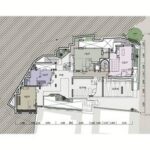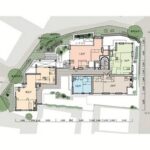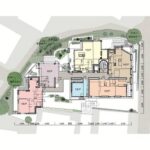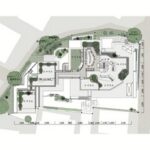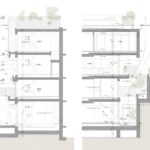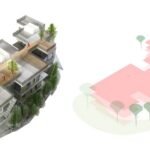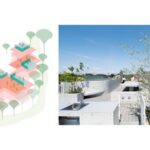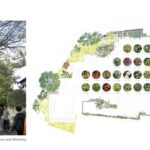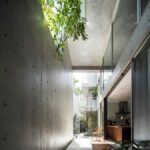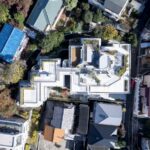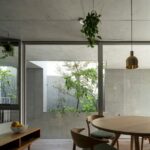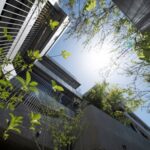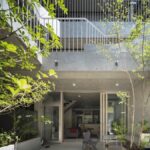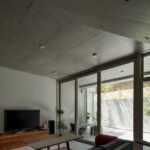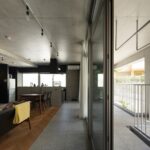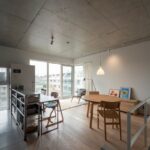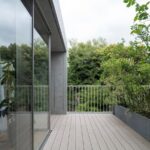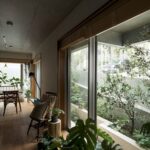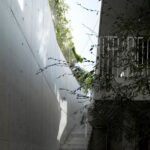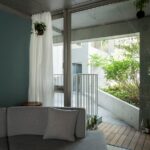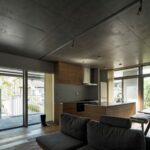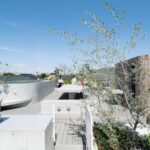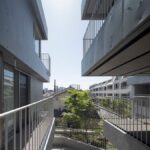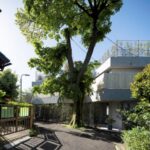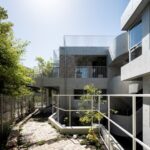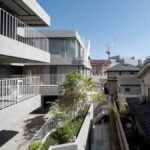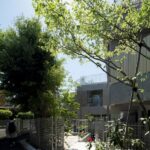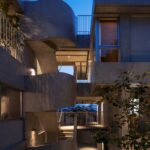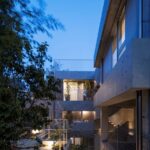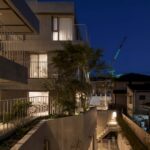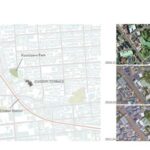Chidori Terrace: A Communal Haven in Ota City, Japan
Embracing Nature in Urban Living
Chidori Terrace, a collaborative project by FUJIWALABO and Teppei Fujiwara Architects Labo, stands as a testament to the harmonious integration of urban living with nature. Nestled in the heart of Ota City, Japan, this co-operative housing complex comprises 18 individual homes, each adorned with its own garden, set amidst the lush backdrop of Tokyo’s first-generation residential area.
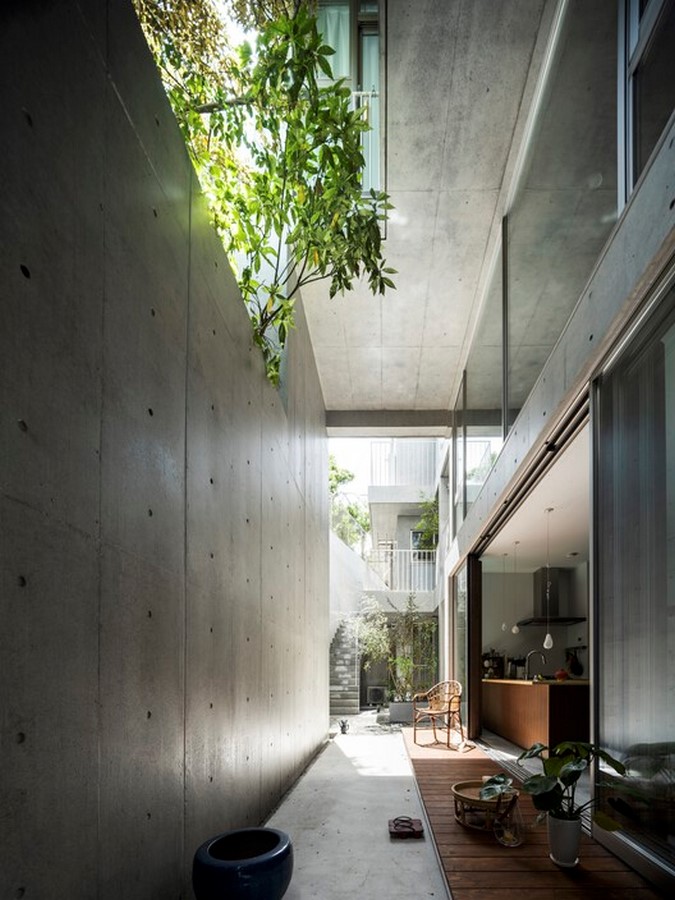
Cultivating a Living Legacy
Built upon the former grounds of a sprawling single-family home and garden, Chidori Terrace pays homage to its natural heritage while embracing the evolving needs of contemporary urban life. The project is envisioned as a seamless continuation of the region’s gardening culture, fostering a communal spirit grounded in the stewardship of local resources and the cultivation of shared green spaces.
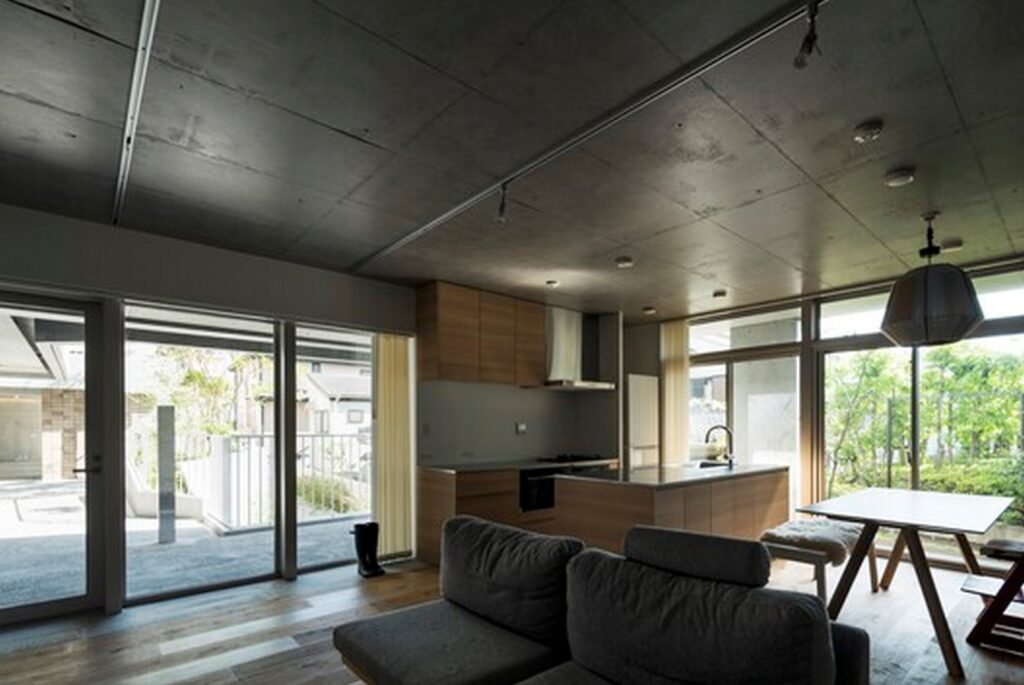
Harmonizing Architecture and Landscape
At its core, Chidori Terrace is a celebration of interconnectedness, seamlessly blending architecture with the surrounding landscape. By preserving existing trees and creatively addressing the site’s topographical challenges, the design team curated a multi-layered environment defined by three distinct garden typologies: courtyard, boundary, and roof gardens.
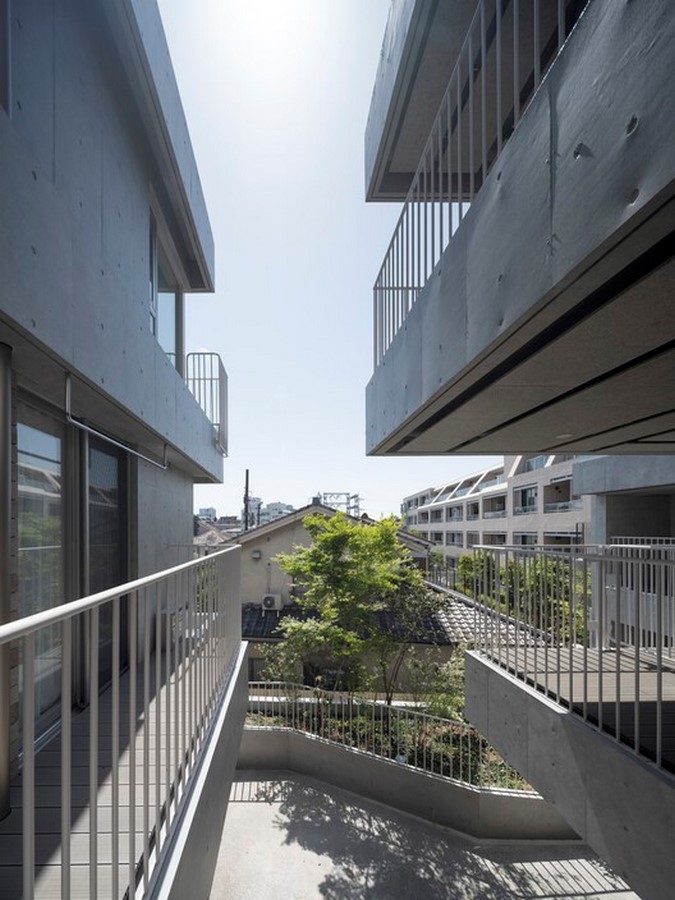
Fostering Community Engagement
Beyond its architectural prowess, Chidori Terrace serves as a catalyst for community engagement, inviting residents to actively participate in the nurturing of their local environment. Through workshops and fieldwork led by landscape architects, the project weaves a narrative of shared stewardship, enriching the collective experience of communal living.
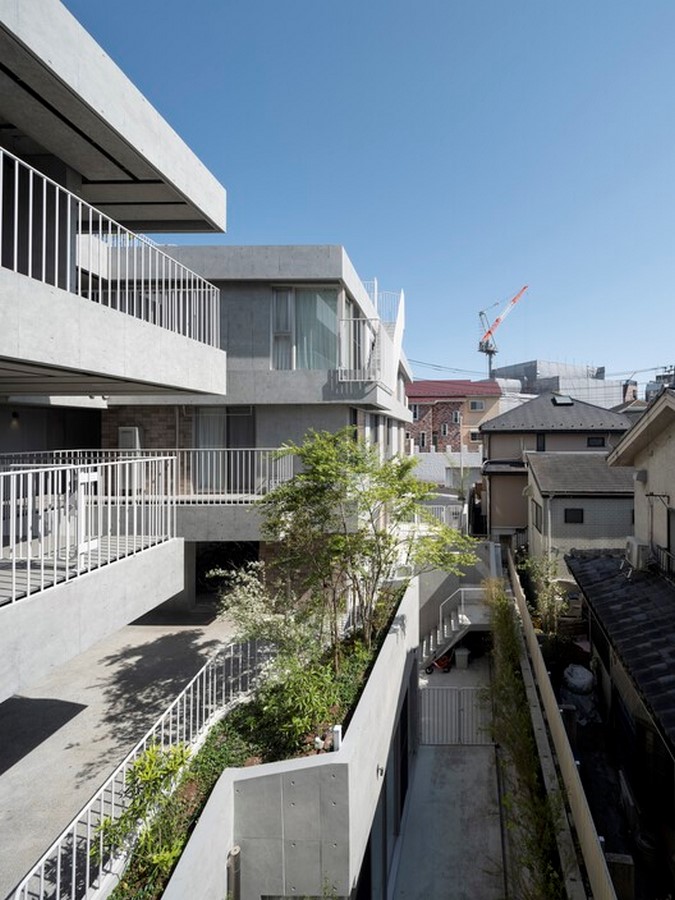
A Sanctuary of Light and Air
Central to the design ethos of Chidori Terrace is the seamless integration of light and air throughout the complex. Sunken gardens on the northeast and southwest sides create porous environments that invite natural light and ventilation, fostering a sense of flow and sensory immersion while adhering to strict building height regulations.
Uniting City, Garden, and Home
Chidori Terrace epitomizes the synergy between city living, garden serenity, and domestic comfort. By harmonizing architectural form, scale, and geometry with the surrounding urban fabric, the complex emerges as a cohesive tapestry of interconnected spaces, where residents can thrive amidst the tranquil embrace of nature.
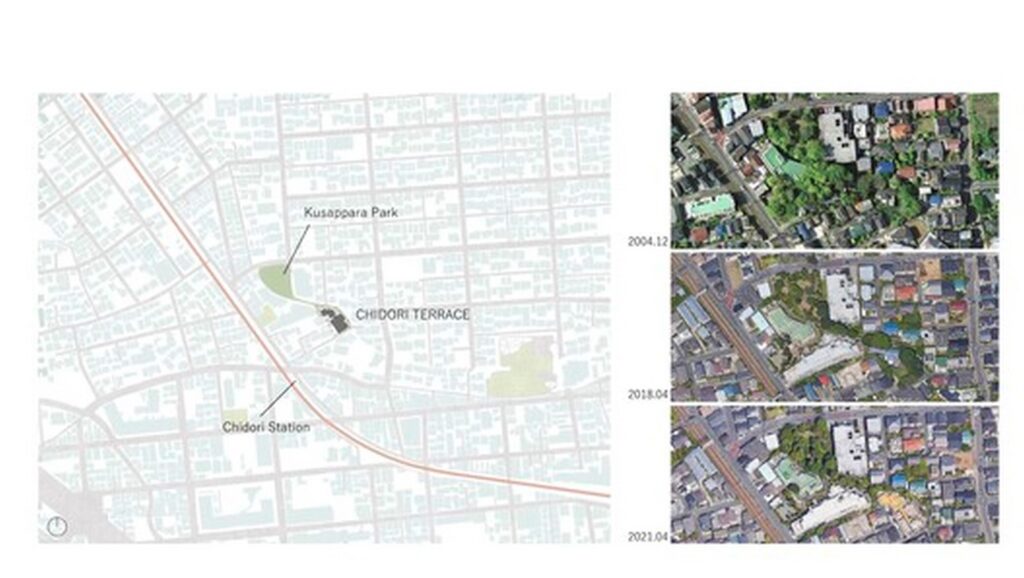
Structural Ingenuity for Spatial Freedom
Employing an innovative equipment services system and an organic approach to structural design, Chidori Terrace maximizes interior space and enhances natural light and airflow. By unifying load-bearing elements into a cohesive architectural environment, the complex offers residents a harmonious blend of comfort, functionality, and sustainability.
