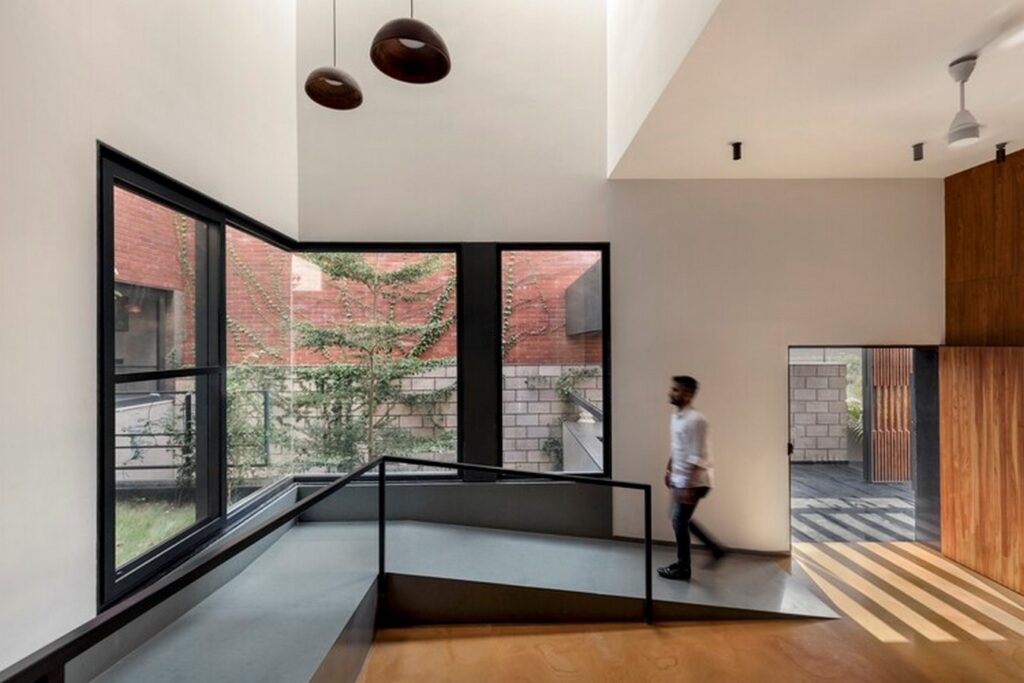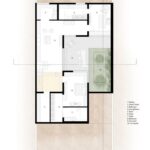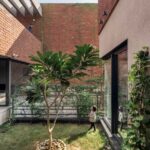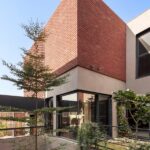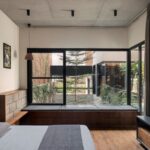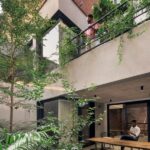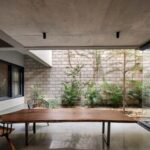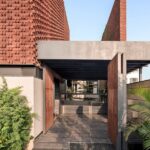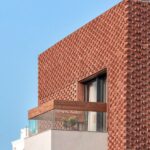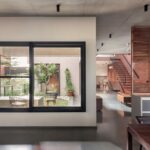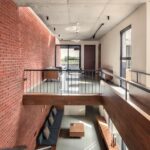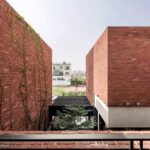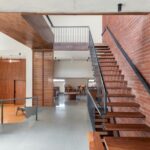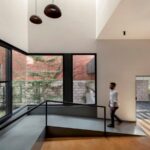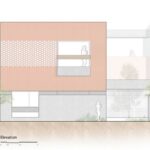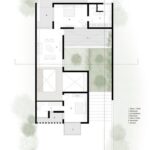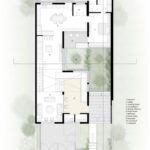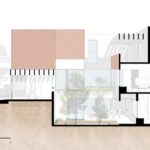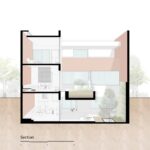Designing Harmony The Cascading Terraces Residence in Sahibzada Ajit Singh Nagar
Architectural Vision
Crafted by Arch.Lab, the Cascading Terraces residence in Sahibzada Ajit Singh Nagar embodies a meticulous blend of cultural heritage and contemporary design. Rooted in the ethos of family-centric living, the house redefines domesticity by prioritizing spatial connections and continuity.
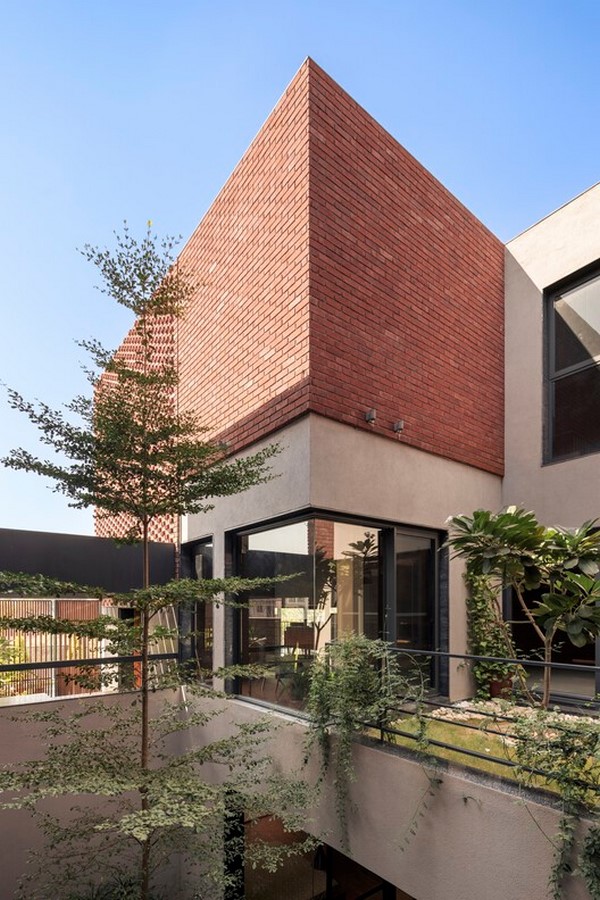
Spatial Experience
At the heart of the design philosophy lies a profound emphasis on in-between spaces, seamlessly weaving together various levels and functions. Conceived as a haven for a multi-generational family, the residence offers flexibility and ease of movement while fostering a central hub for communal activities on the ground floor.
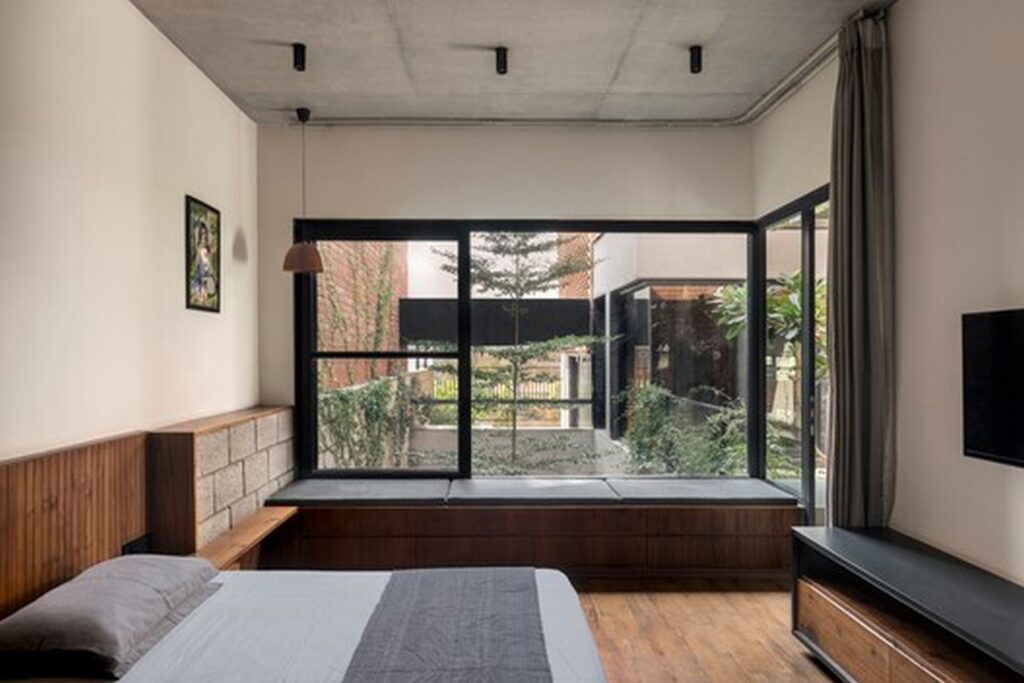
Threshold Expansion
Eschewing traditional boundaries, the house extends its thresholds to forge spatial connections at multiple levels. Opaque facades shield against the harsh western sun, while strategic brick play introduces scale and texture, further accentuated by a brick jaali that infuses filtered light and ventilation into the interior.
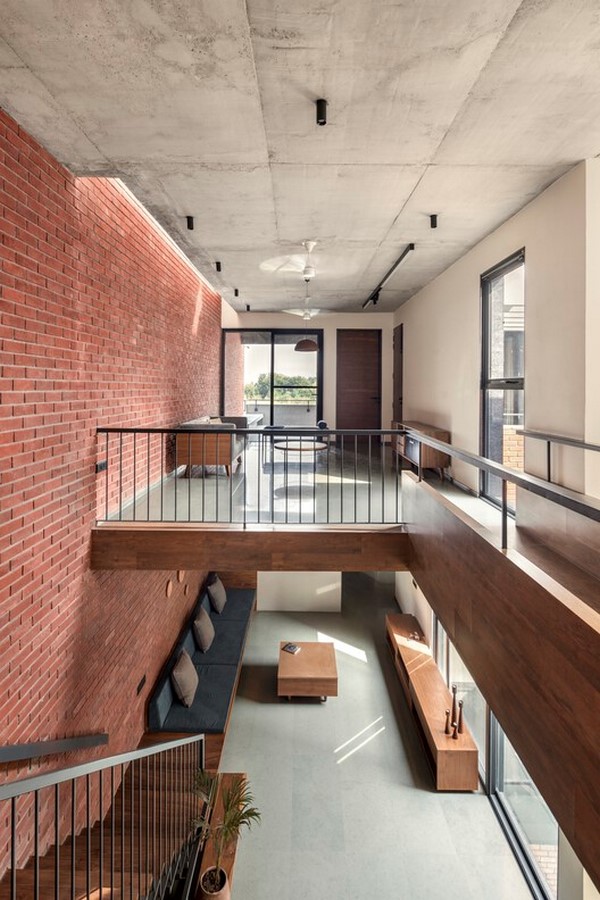
Courtyard Integration
A three-foot depression from the street prompted the inclusion of a basement, culminating in the emergence of a central courtyard as the nucleus of the plan. Verdant greens thrive within the courtyard’s confines, intertwining with the architecture to create a harmonious symbiosis between built form and nature.
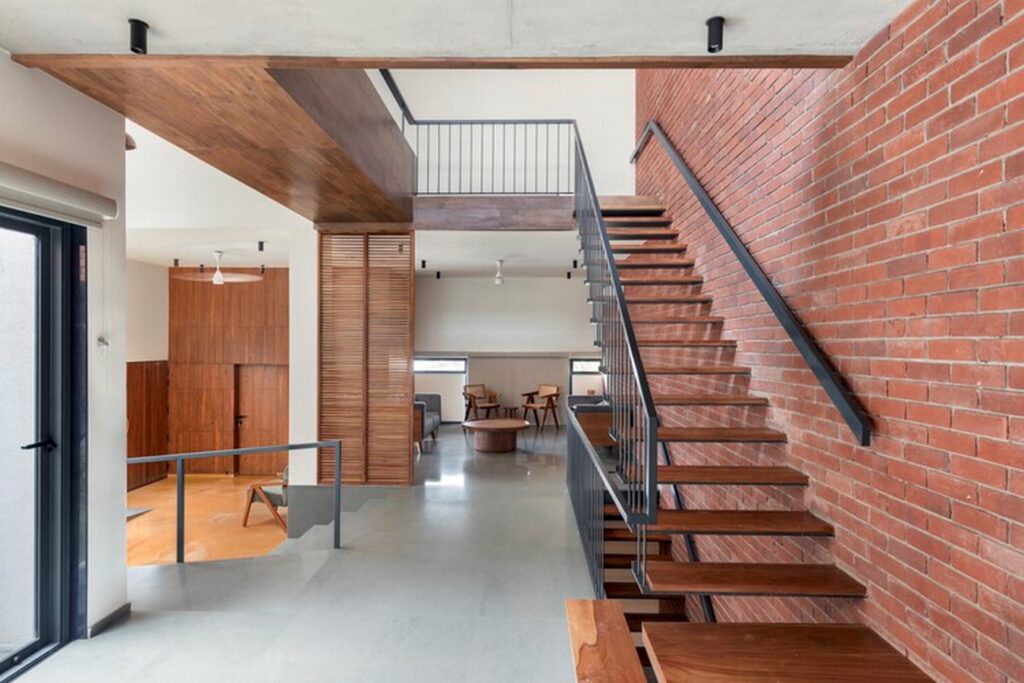
Functional Simplicity
Embracing the ethos of sufficiency over surplus, each floor of the residence boasts breakout spaces, yet essential domestic functions remain grounded on the ground floor. Materials indigenous to the region, such as brick and stone, form the cornerstone of the design, epitomizing simplicity, functionality, and serenity.
Material Continuity
From floor to bench, staircase to seating, every element is seamlessly integrated, fostering a sense of material continuity and purposeful design. By eschewing superficial cladding in favor of functional materials, the house embodies a timeless aesthetic rooted in its cultural and environmental context.
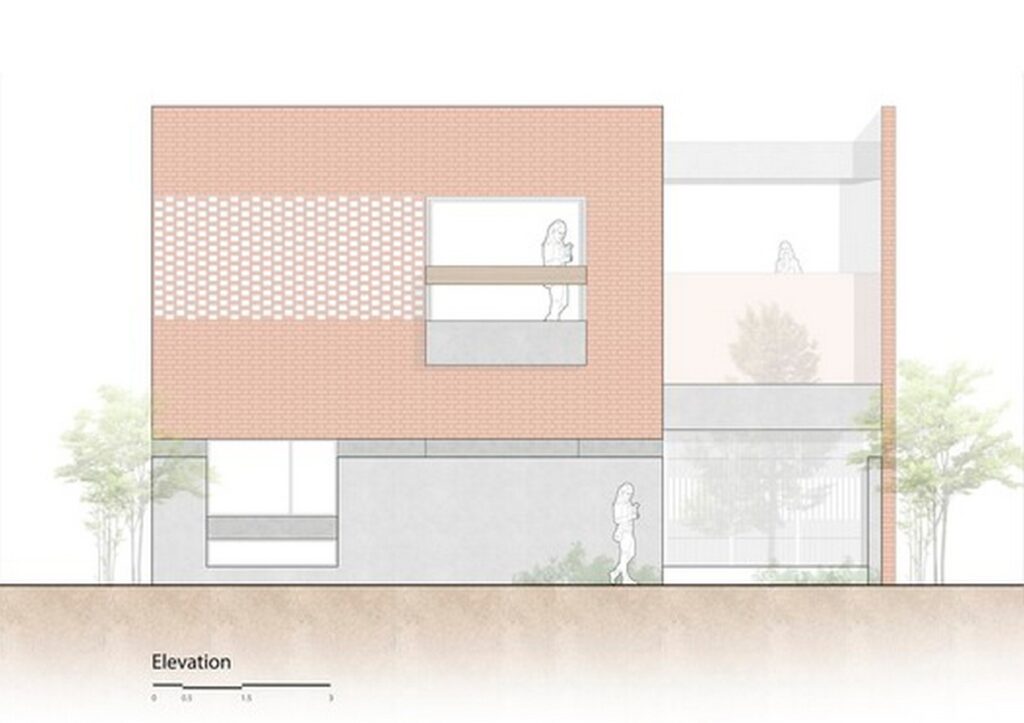
Conclusion: A Testament to Timeless Design
The Cascading Terraces residence stands as a testament to the transformative power of architecture, where cultural heritage converges with contemporary sensibilities to create a space that is both functional and aesthetically captivating. Led by Arch.Lab, this architectural marvel exemplifies the art of harmonious living, offering a sanctuary where family and tradition converge in perfect harmony.
