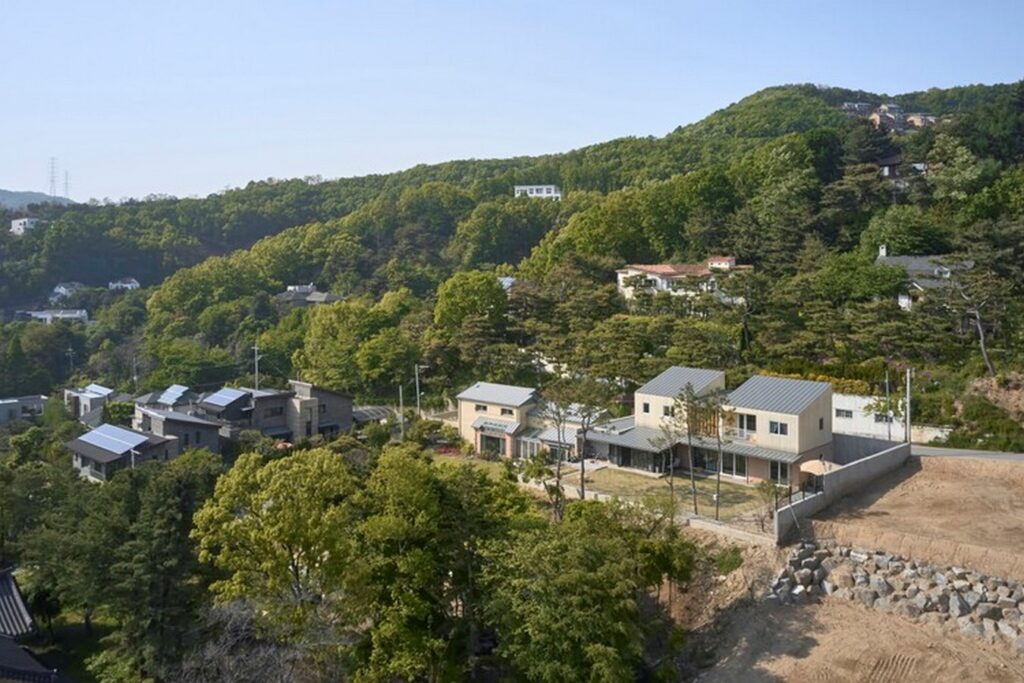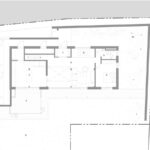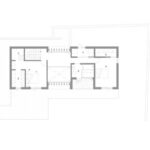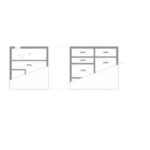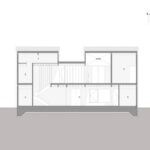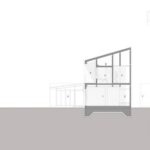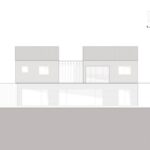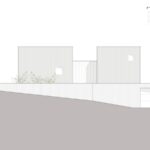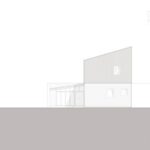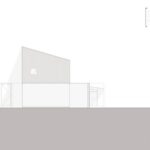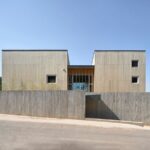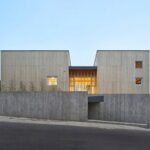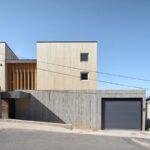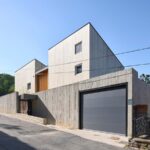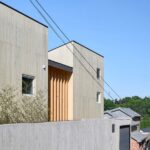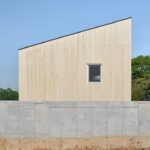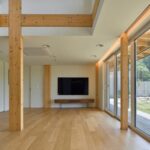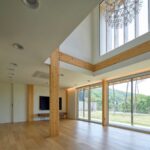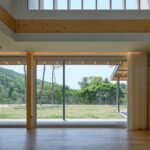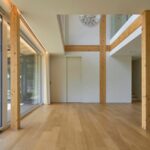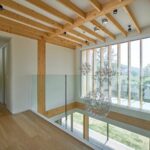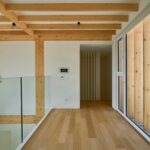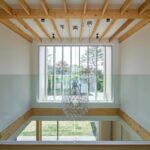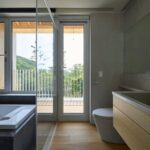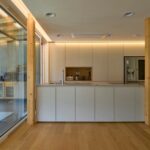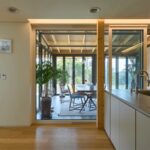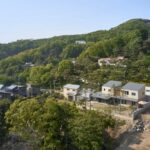Dongbaek Wooden House Embracing Wood Construction in South Korea
Introduction
Situated in Yongin-si, South Korea, the Dongbaek Wooden House stands as a testament to innovative architecture that blends seamlessly with its natural surroundings. Designed by mlnp architects, this residence showcases the beauty and functionality of wood construction materials, creating a harmonious living space for its inhabitants.
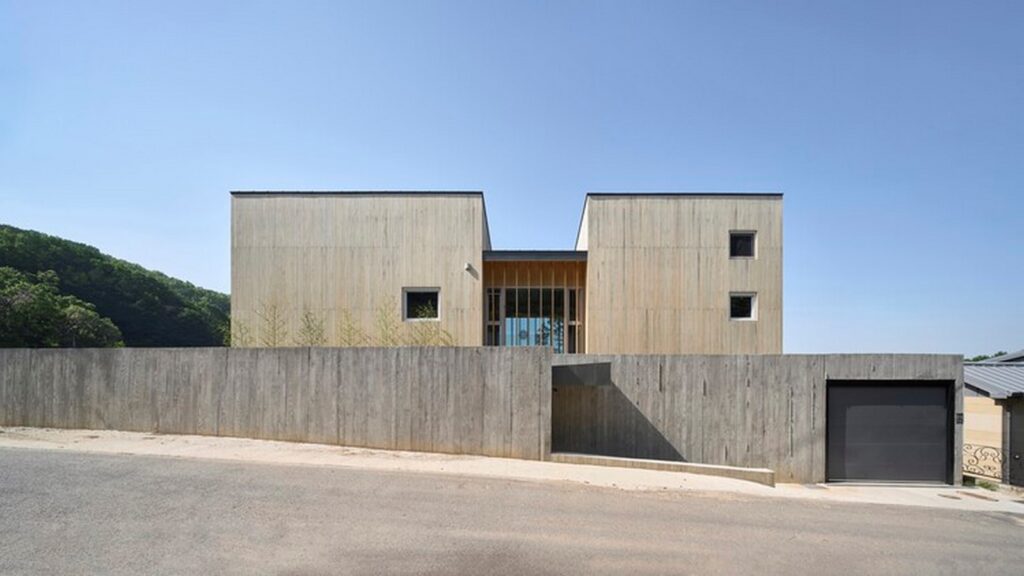
Architectural Concept
The Dongbaek Wooden House is nestled within a residential area known as Hyangrin Hill, characterized by its townhouse concept. The land, offering a stepped view and an open scent to the south, posed a challenge in meeting the owner’s space requirements within the expansive natural green area. To address this, the architects fully utilized the structural and material properties of heavy timber construction.
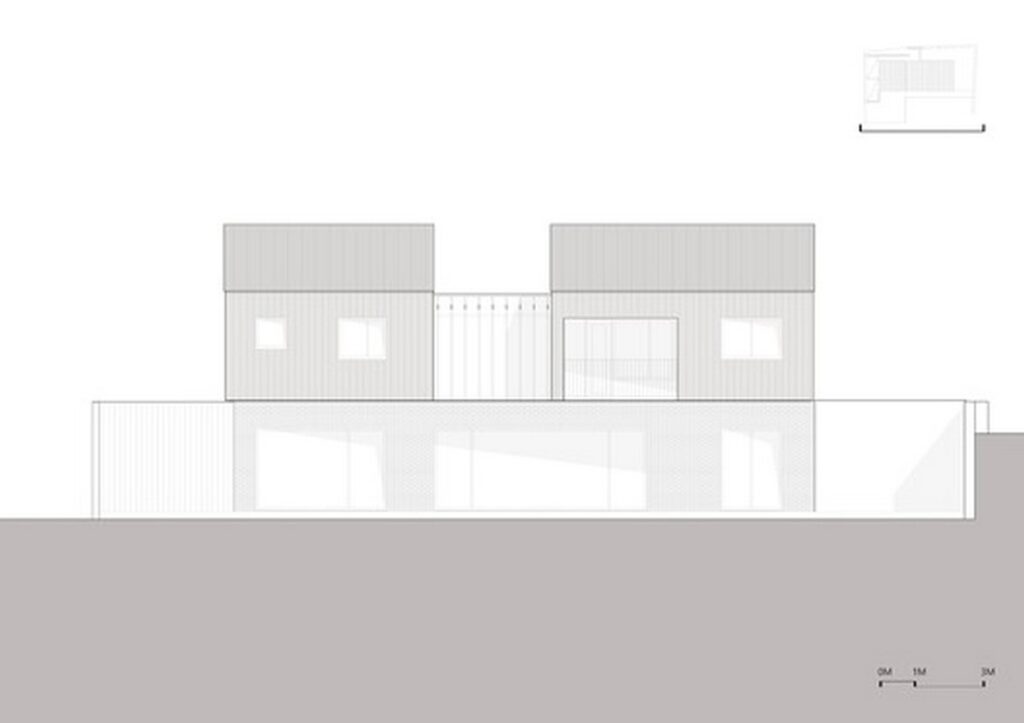
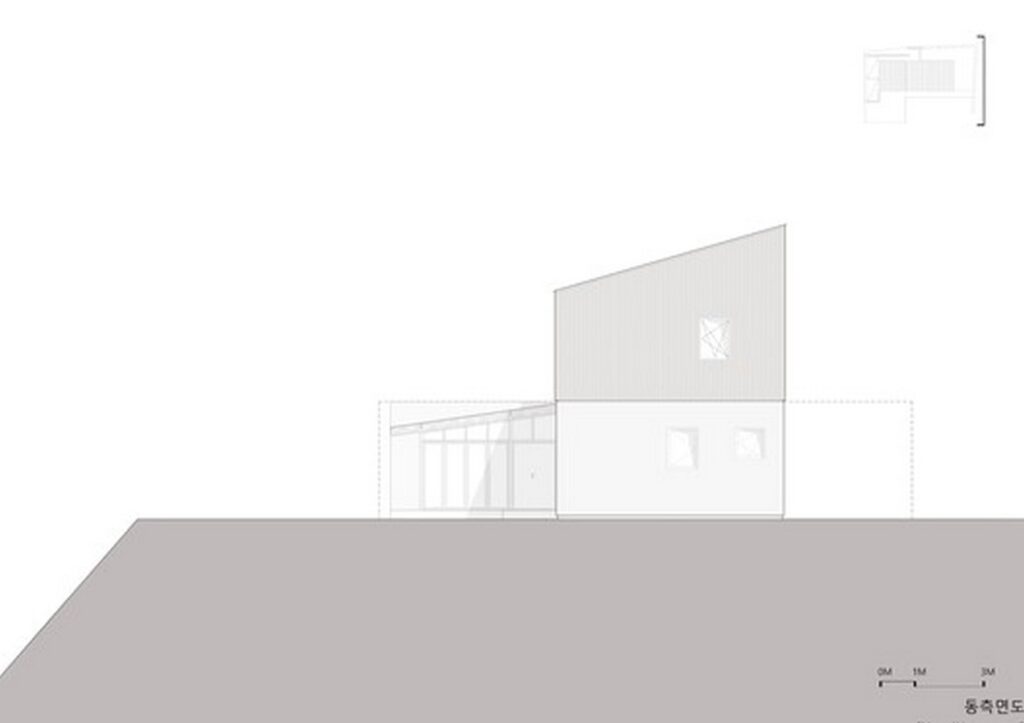
Interior and Exterior Design
With a focus on preserving the beauty of the wooden structure, the interior of the house maximizes the exposure of wood elements while incorporating Akoya Wood as a primary finishing material for the exterior. Exposed concrete exterior walls capture pine patterns, ensuring a seamless transition between the interior and exterior spaces while showcasing the physical properties of wood.
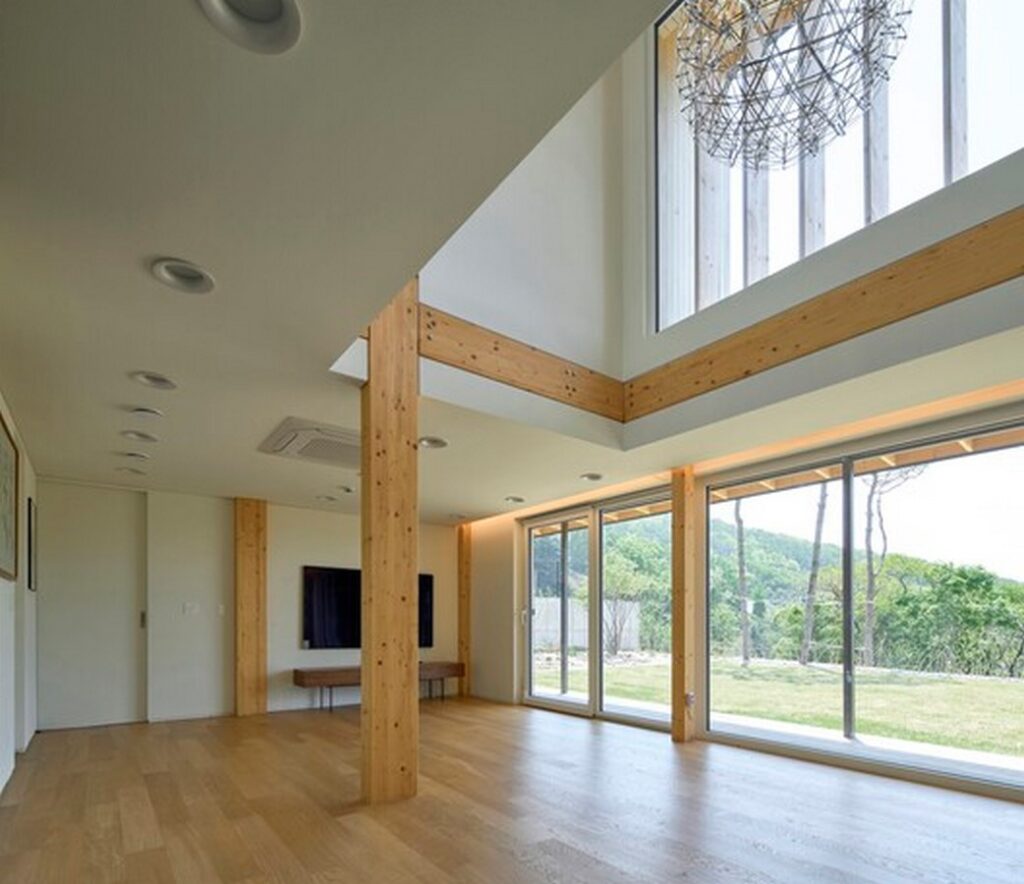
Spatial Configuration
While maintaining a simple exterior shape, the interior of the house features cross-sectional changes through double-decker spaces and a sloped roof. A long wooden shade on the southern side provides shade from the summer sun while framing the picturesque views visible from within. The house is zoned to accommodate the lifestyle of a family of four, with thoughtful considerations for privacy and functionality.
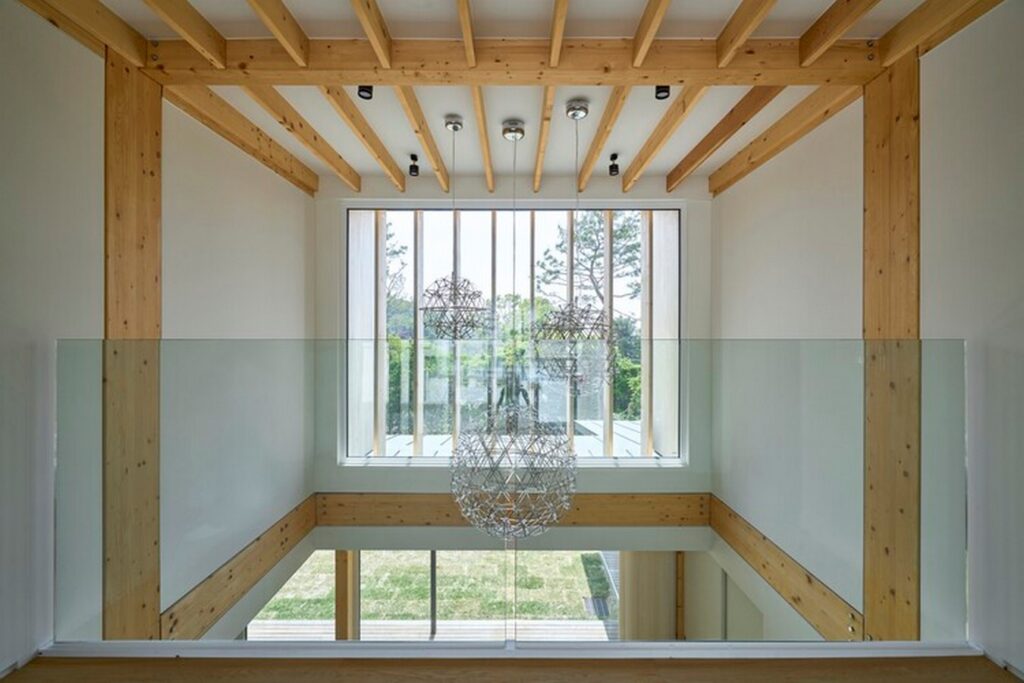
Functional Layout
Each floor of the Dongbaek Wooden House is strategically designed to cater to the needs of its occupants. A tea room, connected to the dining area, serves as an external terrace in summer and a cozy family space in winter. The second floor comprises three rooms with southern views, ensuring privacy for each family member while maintaining a connection to the surrounding landscape.
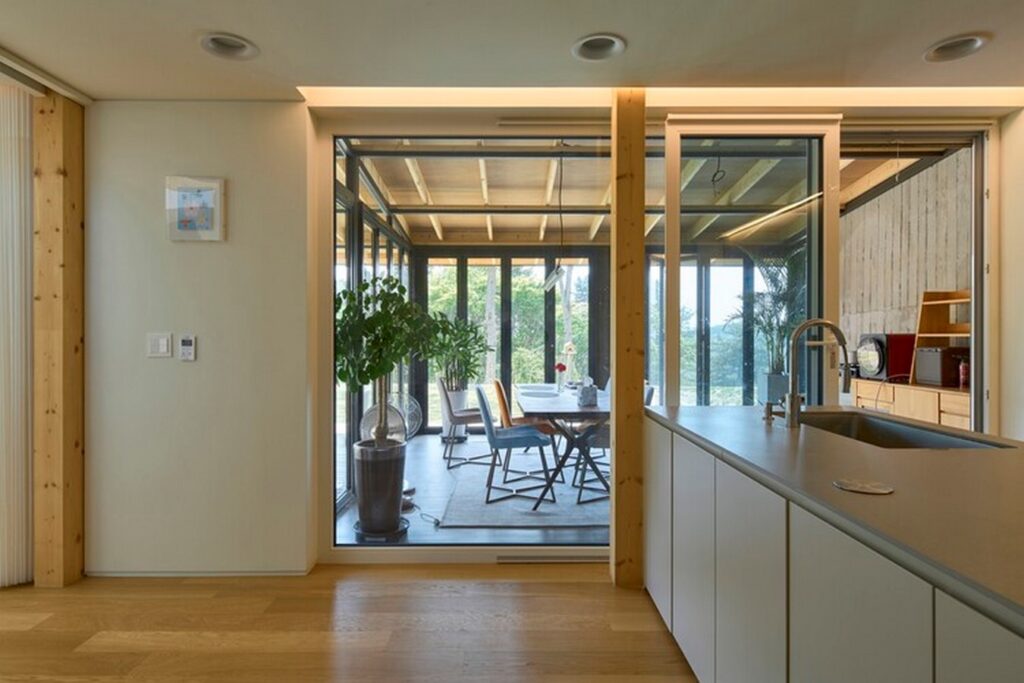
Conclusion
The Dongbaek Wooden House exemplifies a harmonious blend of modern design and traditional construction techniques. By embracing the advantages of wood materials, both inside and outside the house, this residence offers a tranquil living environment where the family’s daily life seamlessly intertwines with the natural elements. It stands as a testament to the enduring appeal of wood construction in contemporary architecture.
