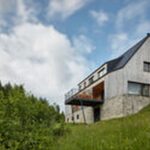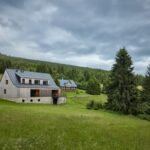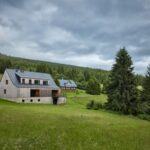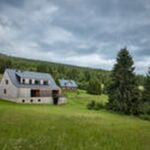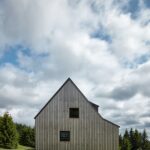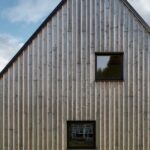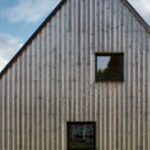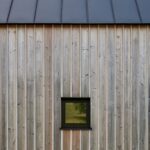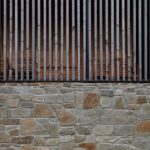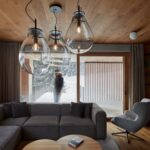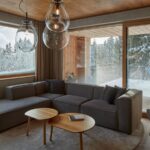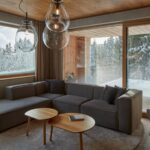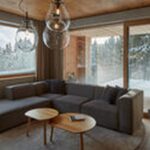Embracing Tradition and Modernity Family House in Malá Úpa
Introduction
Nestled within the picturesque mountain village of Malá Úpa in the Czech Republic, mar.s architects unveils a stunning residential project that pays homage to the region’s rich architectural heritage while embracing contemporary design principles. This article explores the design journey and distinctive features of this exceptional family home.
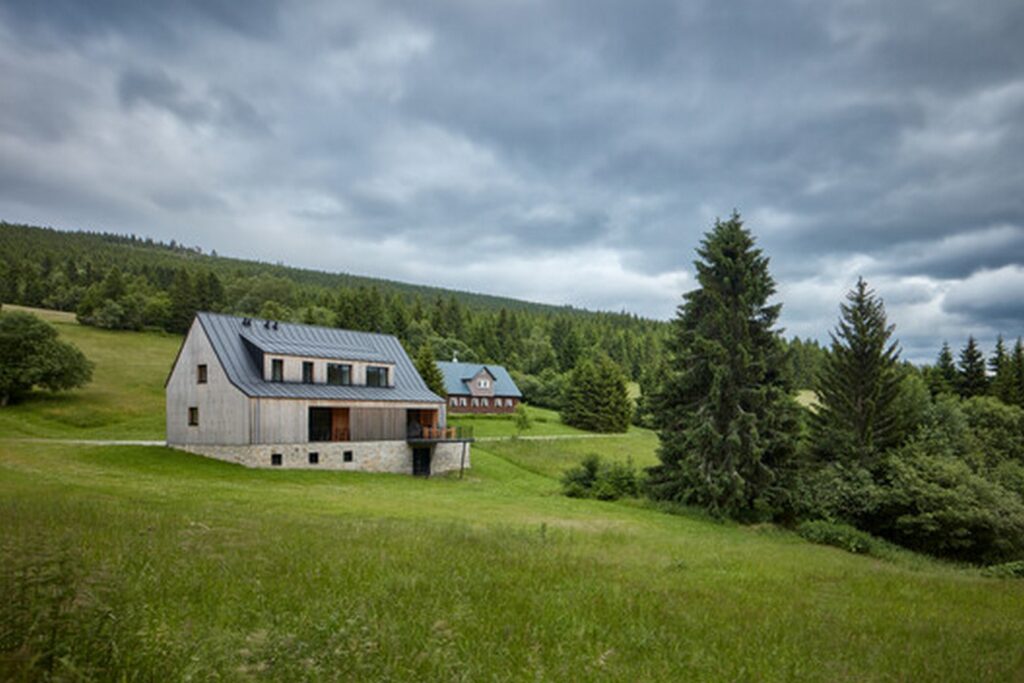
Architectural Inspiration
Drawing inspiration from the historical buildings of the Krkonoše Mountains, the house embodies a seamless blend of traditional charm and modern sophistication. Positioned towards the western sloping mountain meadow, the design reflects local customs while incorporating innovative architectural concepts tailored to modern living needs.
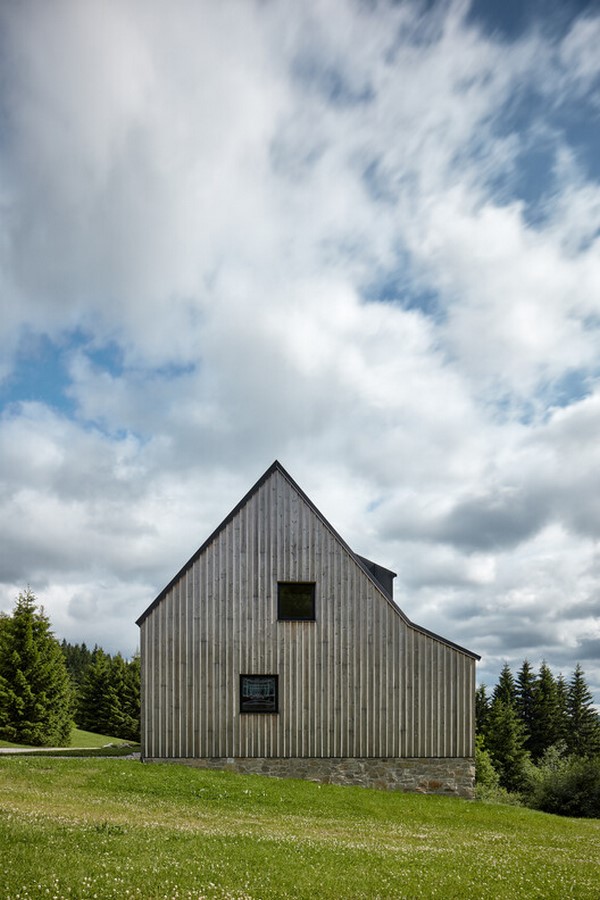
Structural Design
The house boasts a simple yet elegant form, characterized by its elongated silhouette and a plinth crafted from local stone. Above the stone base, untreated wood cladding evolves over time, acquiring a distinctive silvery-grey patina. The gabled roof, covered in black-lacquered aluminum sheeting, adds a touch of contemporary flair, with strategically placed dormers providing both aesthetic appeal and functional illumination.
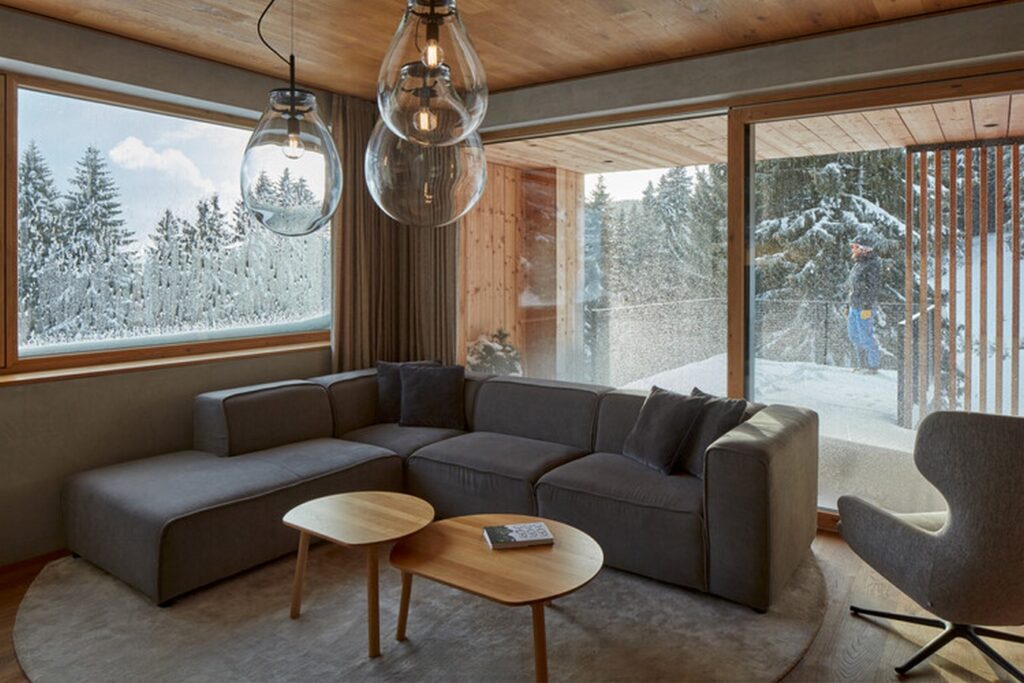
Integration of Outdoor Spaces
A key highlight of the design is the expansive veranda inspired by historic cottage extensions. Partially covered with vertical lathing, the veranda seamlessly transitions between indoor and outdoor spaces, offering shelter while preserving panoramic views of the surrounding landscape. An adjoining steel terrace, suspended above the terrain, serves as a striking architectural feature, especially during extreme weather conditions.
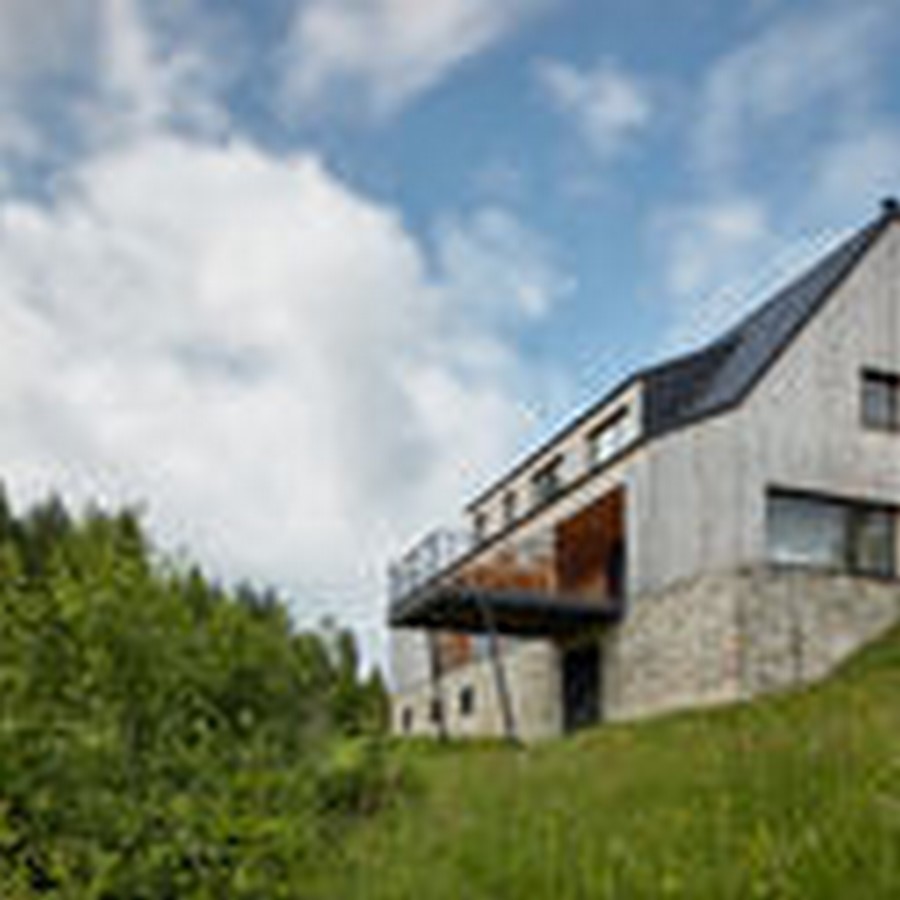
Functional Layout
While the western facade welcomes openness and connection to nature, the facade facing the road exudes a sense of privacy and security. The entrance steel box, nestled within this facade, serves as a protective barrier against the elements, leading visitors into a well-appointed vestibule and onwards into the spacious living areas. The basement houses home wellness facilities and a sports area, while the attic is dedicated to cozy bedrooms.
Interior Aesthetics
Reflecting the modest character of the house, the interior design prioritizes warmth and comfort. Wood features prominently throughout, complemented by muted colors and carefully curated craftsmanship. The result is a harmonious blend of rustic charm and contemporary elegance, creating a welcoming retreat for the family amidst the rugged beauty of the mountains.
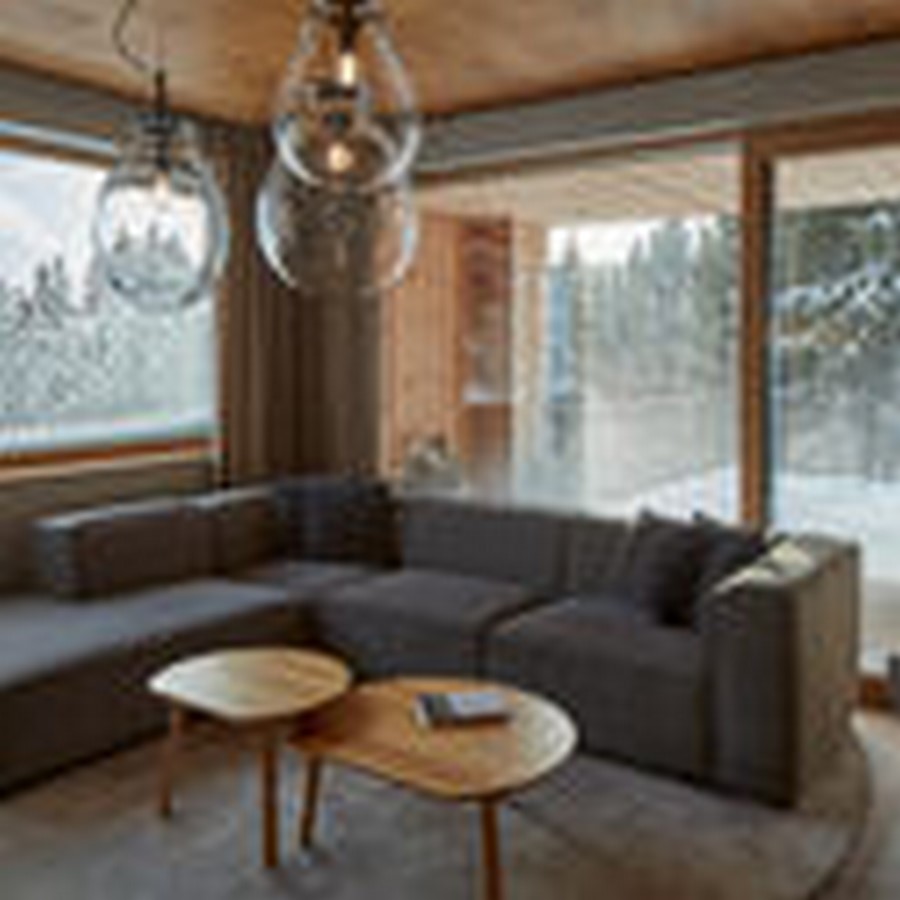
Conclusion
mar.s architects’ Family House in Malá Úpa stands as a testament to the seamless integration of tradition and modernity in residential architecture. With its thoughtful design, functional layout, and exquisite craftsmanship, this mountain retreat offers a timeless sanctuary where past and present converge in perfect harmony.

