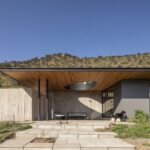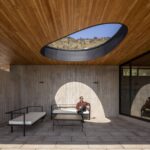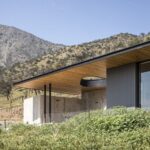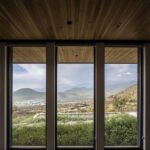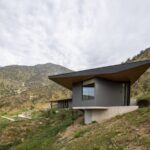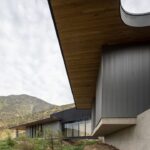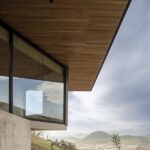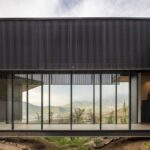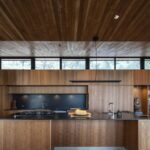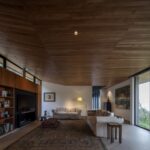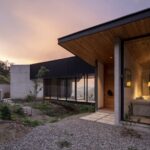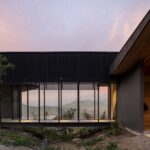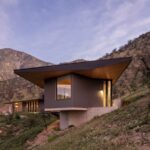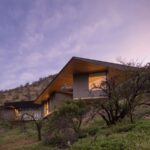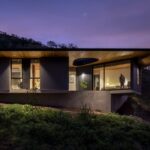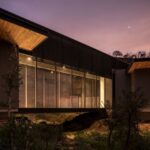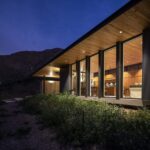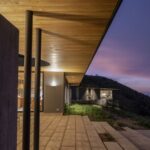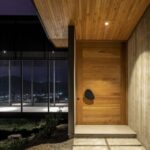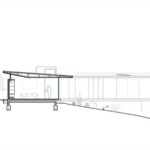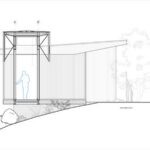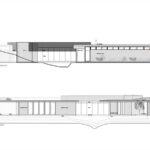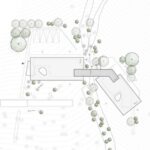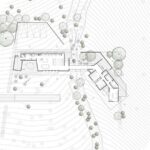Harmonizing Architecture and Landscape The Chamisero House in Colina, Chile
Architectural Collaboration
Designed collaboratively by Chamorro Arquitecto and Elton&Deves Arquitectos, the Chamisero House in Colina, Chile, epitomizes seamless integration with the natural terrain while offering direct contact with the land—a key requirement of its owners. Led by lead architects Jerónimo Elton, Isabel Deves, and Juan Carlos Chamorro, the house unfolds on a single level, carefully navigating the contours of a steep slope hill.
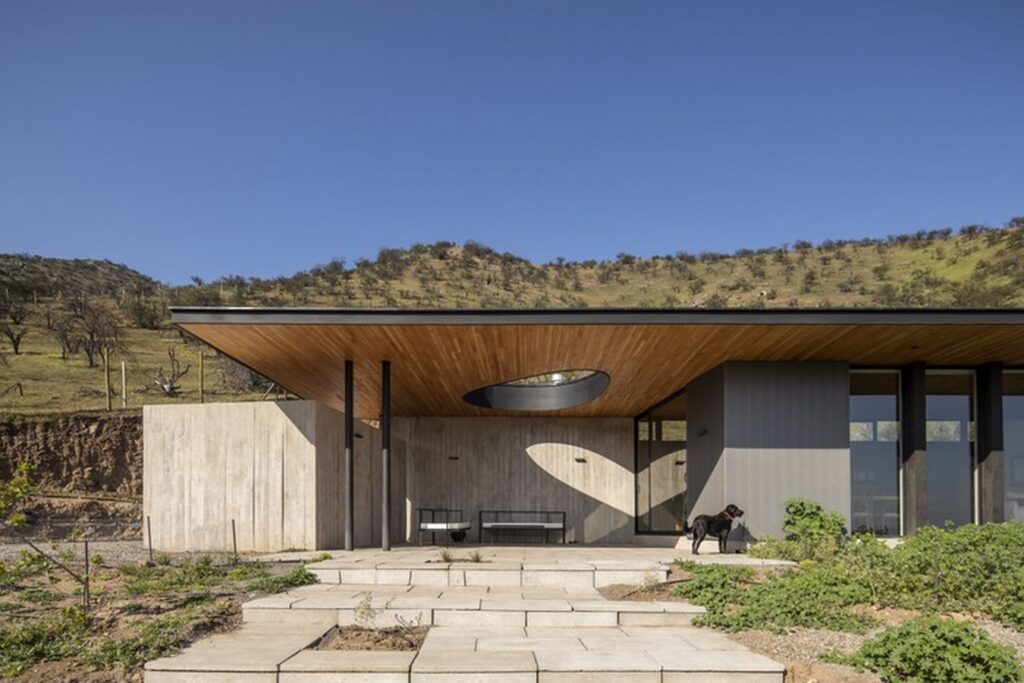
Linear Organization
To minimize the impact on the hill’s terrain, the house adopts a linear arrangement, traversing from one hill to another at the same level via a glazed bridge that spans a small creek. This bridge serves as a unifying element, seamlessly connecting the public and private realms while offering unobstructed views of the surroundings.
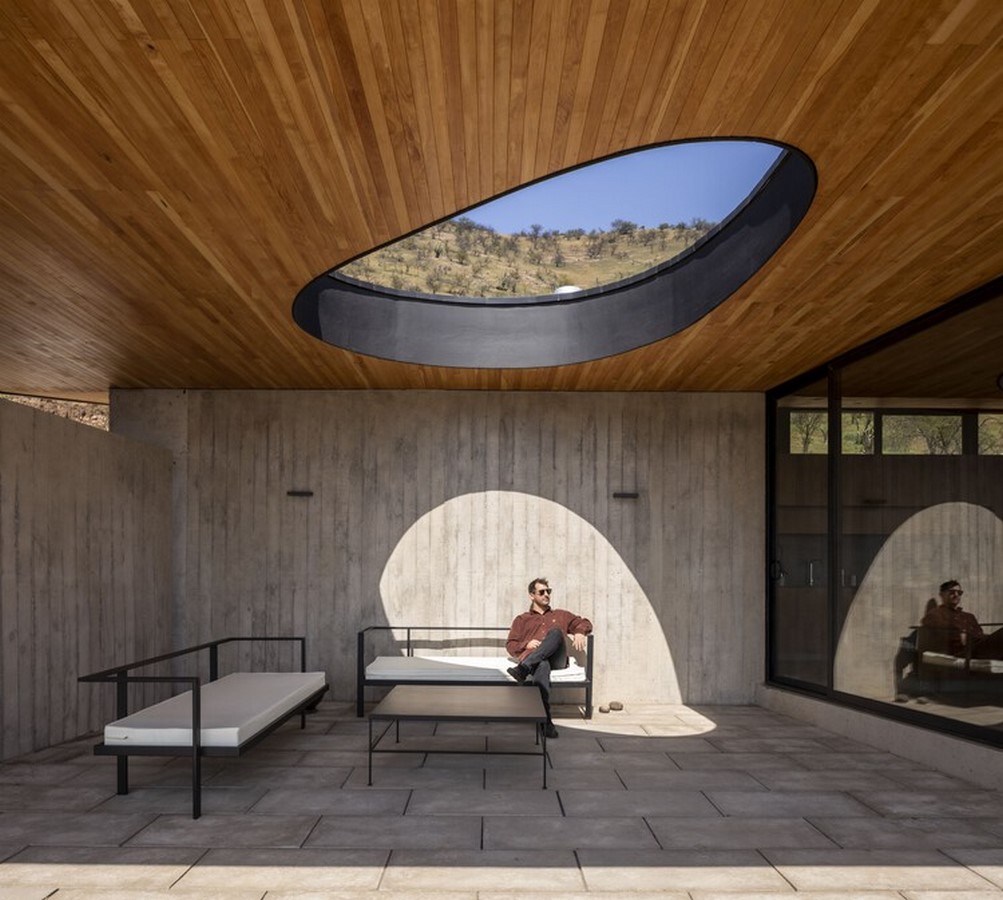
Climate Control
The roof emerges as a pivotal feature, harmoniously tying the architectural elements together while providing essential climate control. Designed to withstand extreme weather conditions, including scorching summers, chilly winters, and relentless winds, the roof acts as a protective mantle under which enclosed spaces unfold.
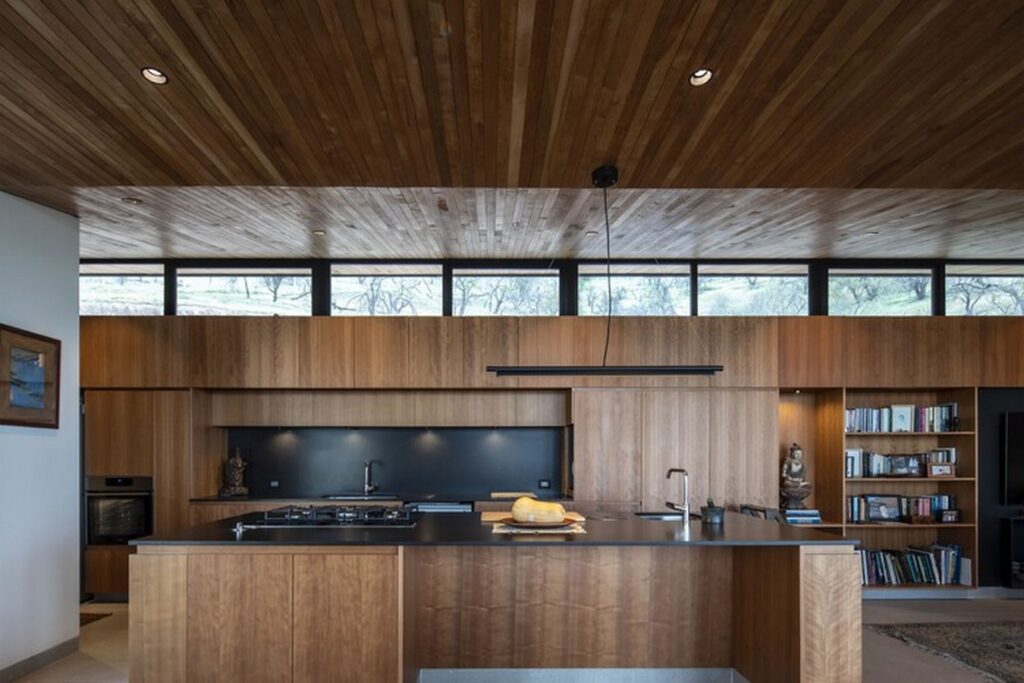
Spatial Fluidity
Embracing the natural topography, the house features a dynamic layout that flows effortlessly towards optimal views and orientations. Large eaves provide shelter from the sun, while perforations facilitate cross ventilation and offer panoramic vistas of the surrounding hills and valleys.
Visual Integration
An inverted truss design accentuates the connection between the house and its environment, framing breathtaking views of the back hills, valley, and distant mountains. The glazed bridge serves as a focal point, inviting inhabitants to pause and immerse themselves in the dual vistas—a testament to the house’s deep affinity with its locale.
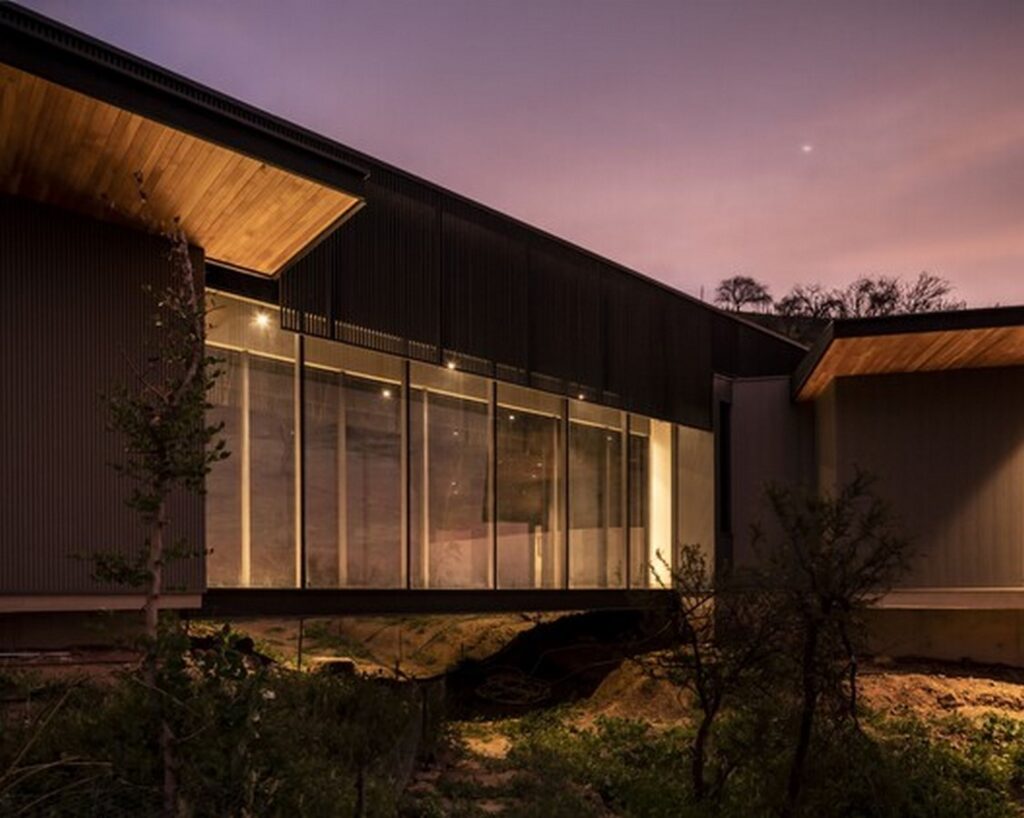
Material Unity
In pursuit of a cohesive design language, the architects opted for minimal finishing elements, ensuring a unified aesthetic throughout the house. Consistent use of materials, such as wood for ceilings, eaves, furniture, and doors, fosters a sense of continuity, while the metal envelope and exposed concrete walls seamlessly merge the structure with its natural surroundings.
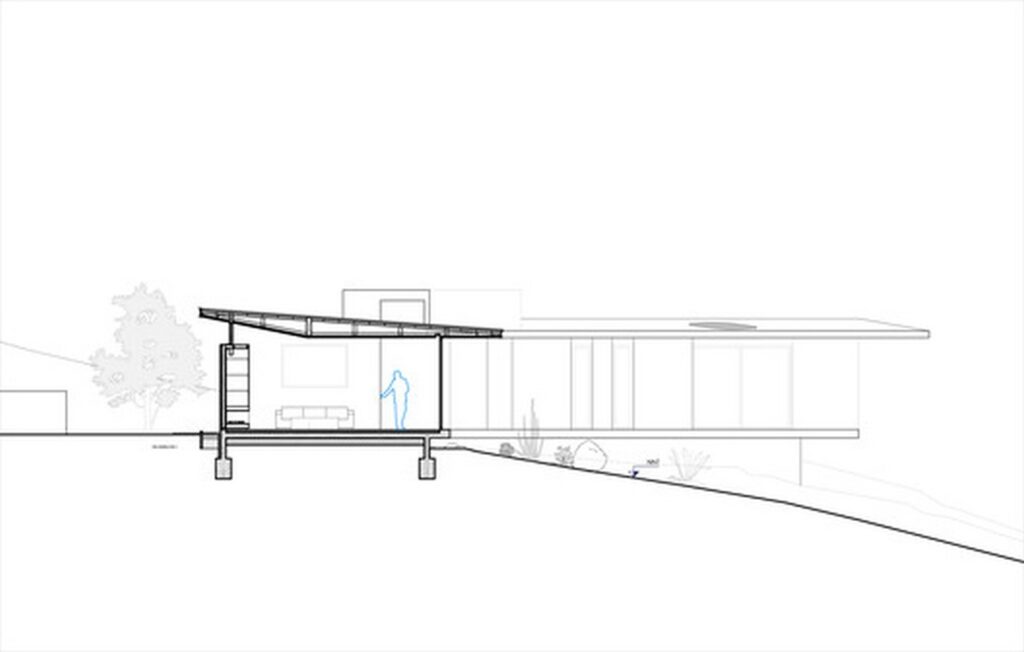
Conclusion: A Harmonious Retreat
The Chamisero House stands as a remarkable synthesis of architectural ingenuity and environmental sensitivity. By embracing the landscape and responding to climatic challenges with innovative design solutions, this residence not only provides a sanctuary for its occupants but also pays homage to the inherent beauty of its surroundings.

