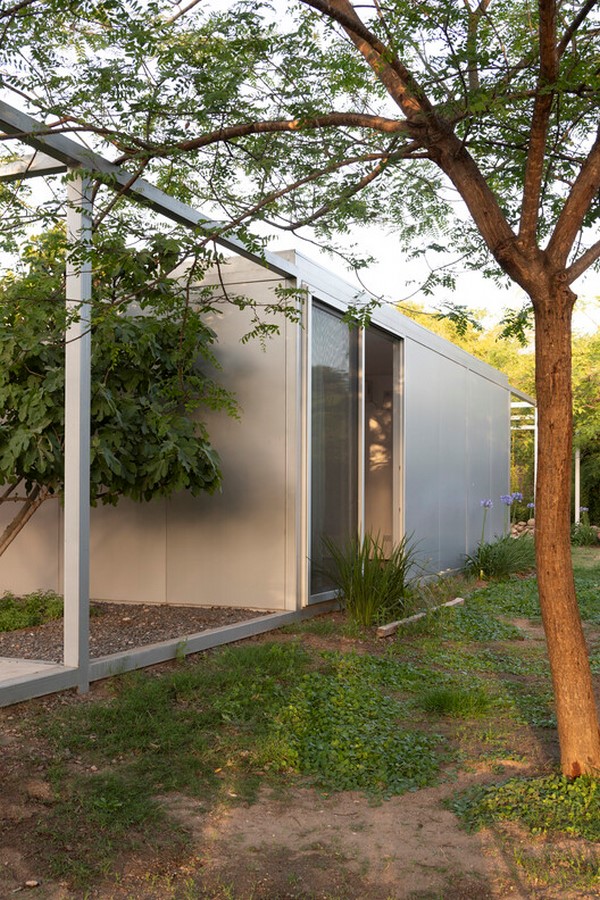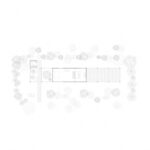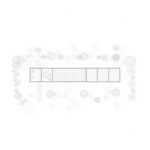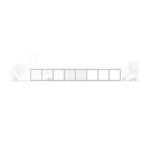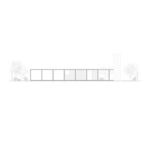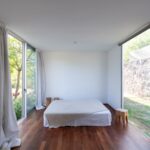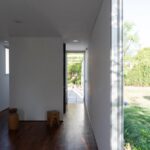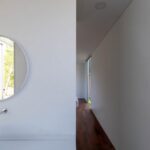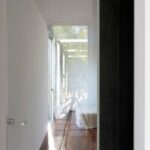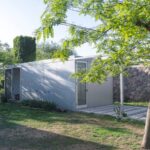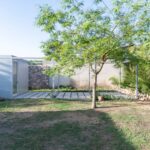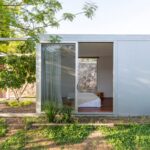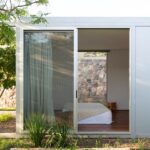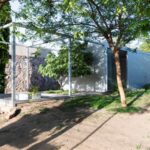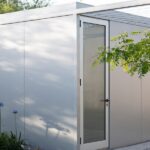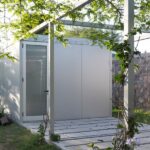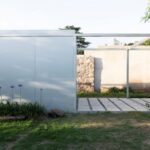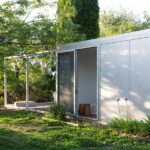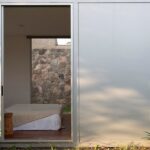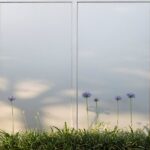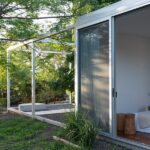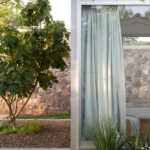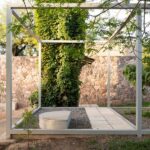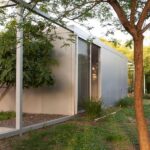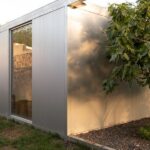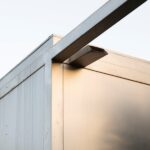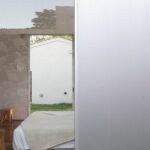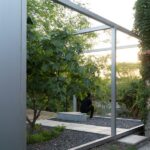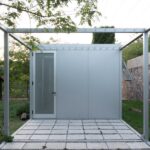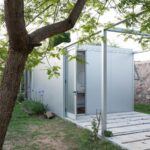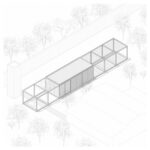Harmonizing Architecture with Nature: The 3x3x3 Pavilion in Córdoba, Argentina
Embracing Natural Surroundings
In 2022, Esteras Perrote Architects embarked on a unique project situated in Villa Rivera Indarte, Córdoba, Argentina, nestled along the picturesque Suquía River. The site was adorned with abundant native and exotic flora, providing a stunning backdrop for architectural intervention.
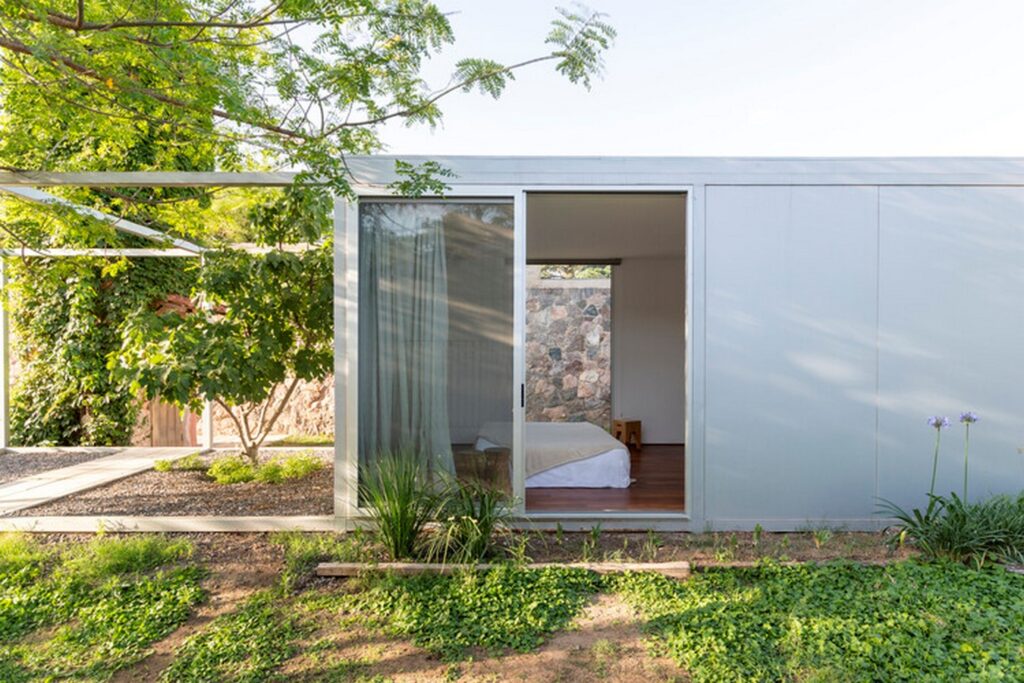
Integration with Existing Elements
The commission tasked the architects with harmonizing the new pavilion with pre-existing features, including a house from the early 20th century, a vertical period tank, and a stone boundary wall. The challenge was to seamlessly weave the new structure into the fabric of the site while respecting its historical context.
Concept and Design
The pavilion, comprised of eight modules, each measuring 3x3x3 meters, was conceived as a linear, habitable structure. Made of steel, it spans 24 meters across the terrain, delicately resting on the ground without disrupting its natural contours.
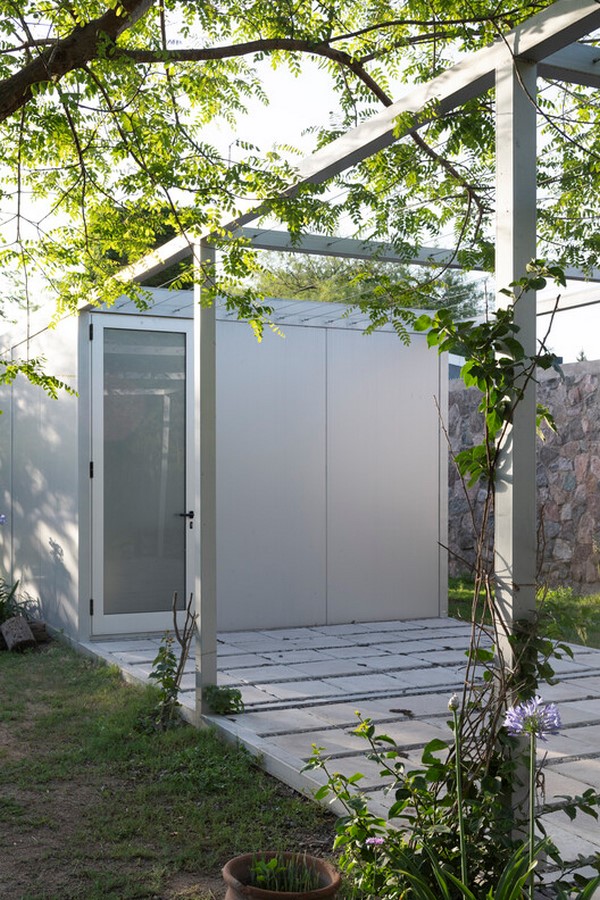
Blurring Boundaries: Interior and Exterior
The design blurs the boundaries between interior and exterior spaces, allowing for fluid transitions and a seamless connection to the surrounding landscape. The multipurpose interior adapts to various functions, from living space to workshop gallery, while strategically positioned openings maintain a visual link with nature.
Facilitating Interaction with Nature
An expansion module, mirroring the main structure, extends into the landscape, providing a platform for outdoor enjoyment amidst lush vegetation. This interplay between built form and natural elements enhances the overall experience of the pavilion.
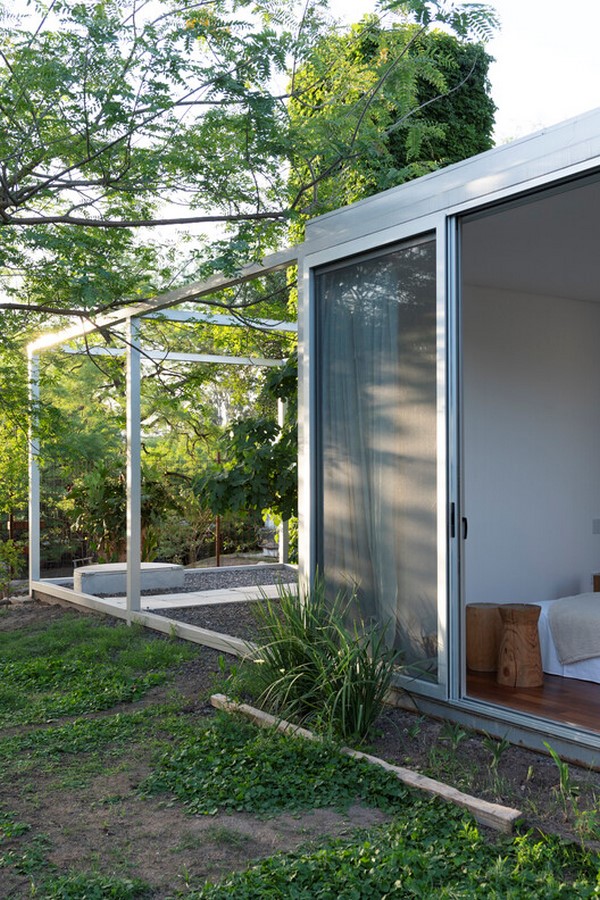
Materiality and Sustainability
The pavilion’s primary structure, crafted from steel, ensures structural integrity while allowing for slender profiles. Aluminum cladding harmonizes with the modular design, creating a visually striking composition. Sustainable considerations were paramount in material selection, with a focus on durability, recyclability, and minimal environmental impact.
Dynamic Aesthetic and Functional Features
The pavilion’s exterior finish, utilizing Alucobond panels, imbues the structure with a dynamic quality, transforming throughout the day in response to changing light conditions. Aged carob wood flooring adds warmth to the interior, complementing the minimalist design aesthetic.
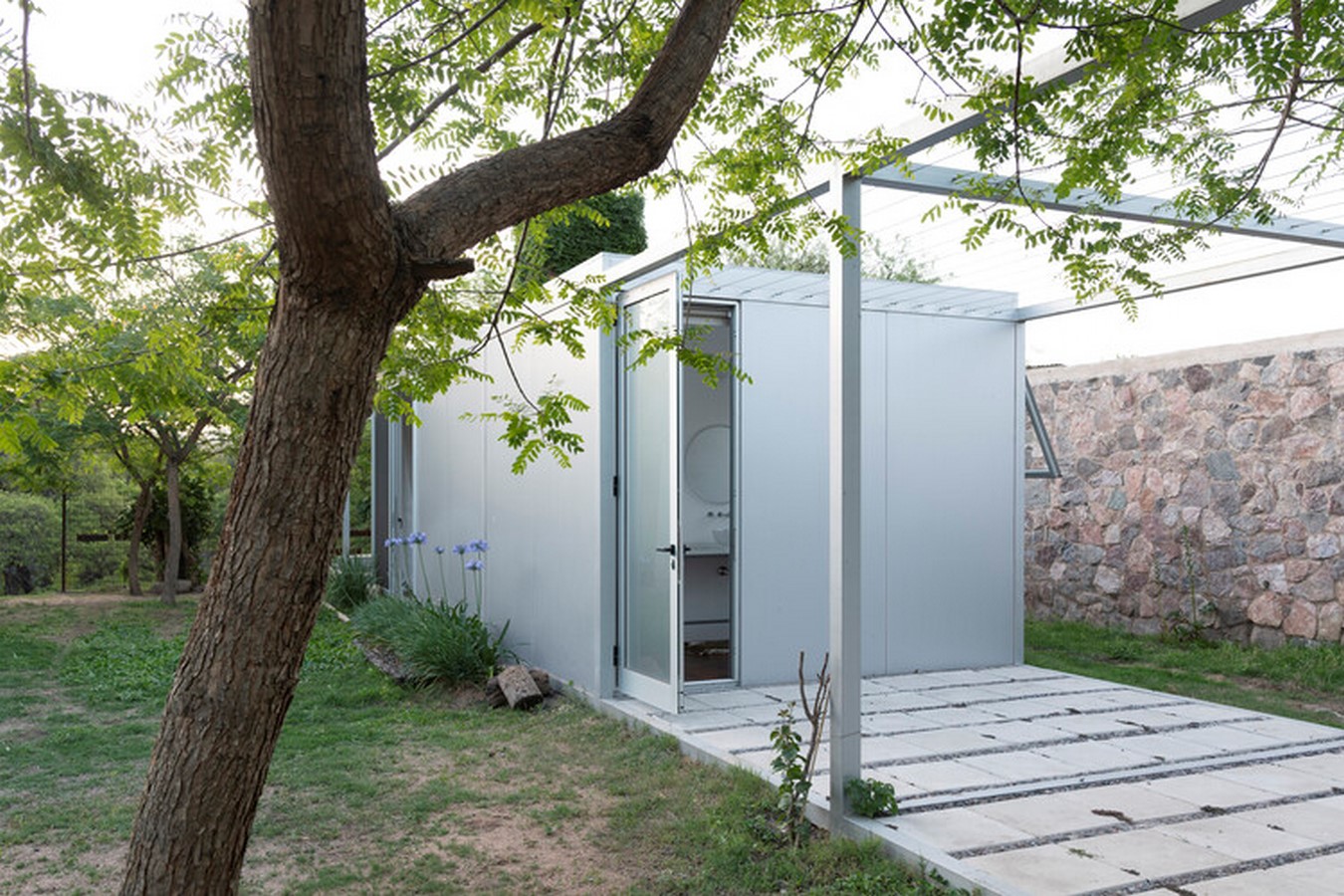
Conclusion
The 3x3x3 Pavilion stands as a testament to innovative design that seamlessly integrates with its natural surroundings. By embracing the site’s unique features and leveraging sustainable design principles, Esteras Perrote Architects have created a timeless space that celebrates the beauty of Córdoba’s landscape while offering a harmonious retreat for its occupants.
