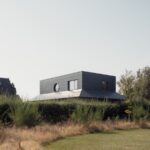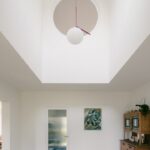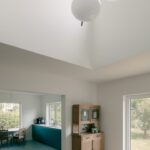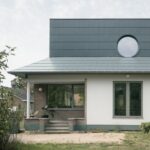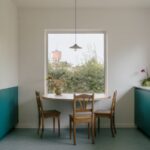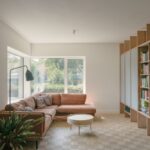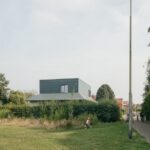Modernizing a Sixties Bungalow A House With A Hat in Ghent, Belgium
Architectural Reconfiguration by FELT
In 2022, FELT undertook the transformation of a detached single-family house near Ghent, Belgium. The project involved extending the existing sixties bungalow by adding a distinctive hat-shaped second story, reimagining the home’s architectural identity.
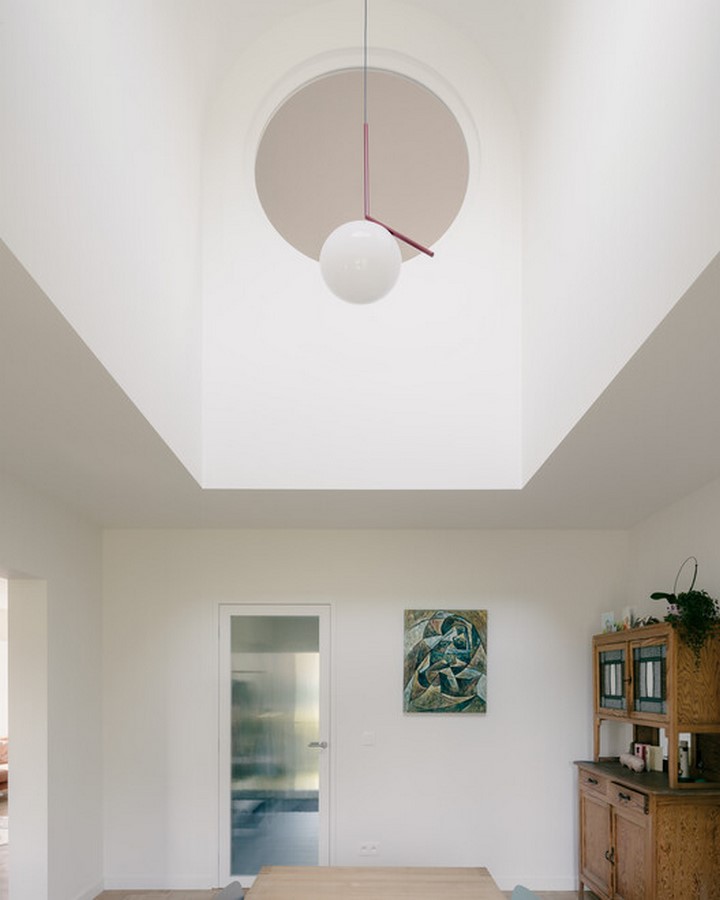
Design Concept
The reconfiguration introduced a new first floor featuring a diamond-shaped central hall, which accommodates three bedrooms and a bathroom. The ground floor living spaces were strategically connected diagonally, fostering fluidity and coherence in spatial layout.
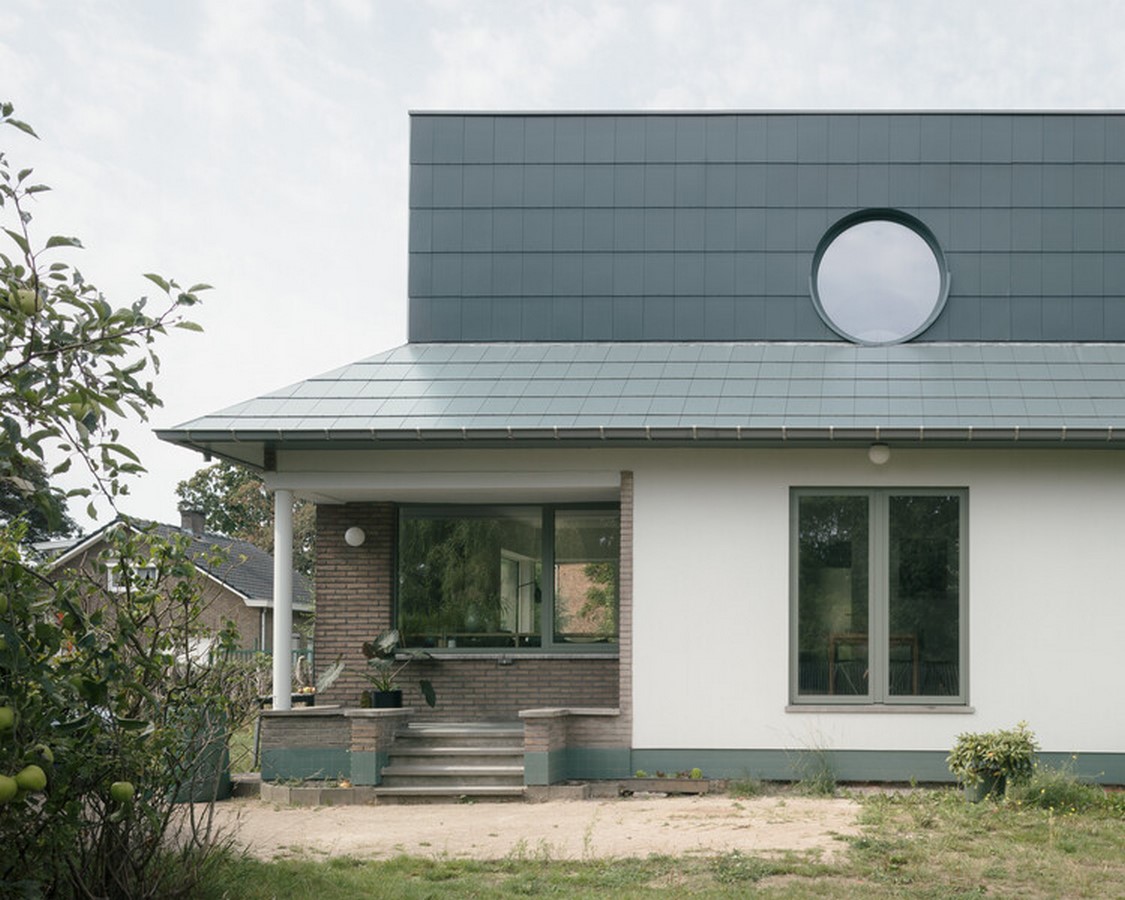
Integrating Playful Elements
A notable feature of the design is the double-height dining space, characterized by a barrel-vaulted ceiling. This playful architectural element serves to visually link the two floors while flooding the central area of the house with natural light, creating an inviting and dynamic atmosphere.
Harmonizing Modernity with Tradition
The addition of the hat-shaped second story represents a contemporary reinterpretation of the original sixties bungalow. By seamlessly blending modern elements with the existing structure, FELT achieved a harmonious balance between tradition and innovation, breathing new life into the home while honoring its architectural heritage.
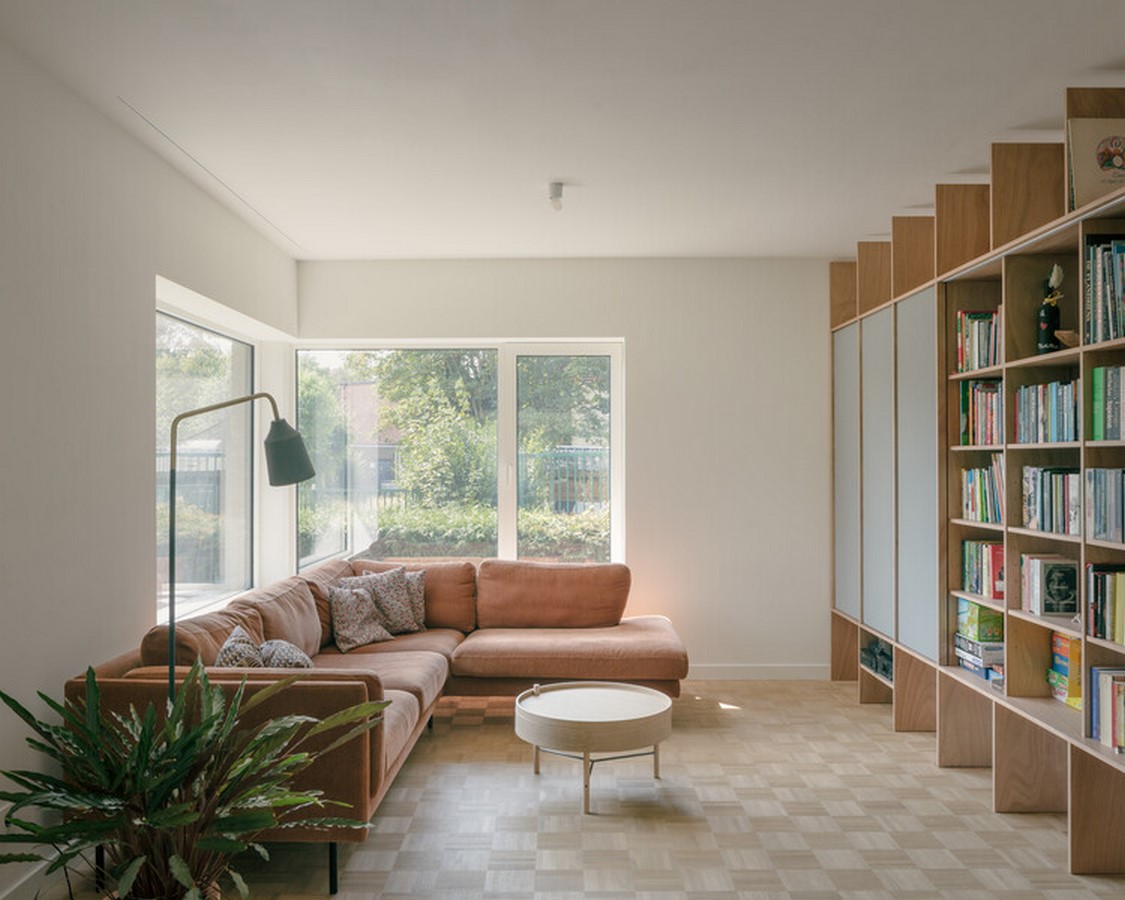
Conclusion: A Unique Architectural Endeavor
The transformation of the single-family house near Ghent into “A House With A Hat” stands as a testament to FELT’s ingenuity and creativity in architectural design. Through thoughtful reconfiguration and the introduction of playful architectural elements, the project exemplifies how modernization can enhance the functionality and aesthetic appeal of existing structures while preserving their intrinsic character.

