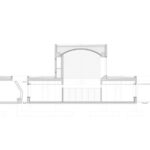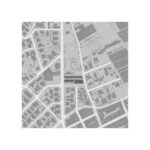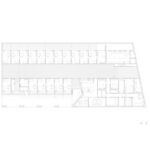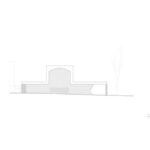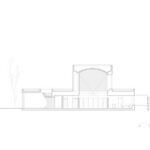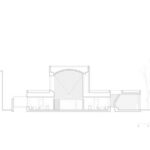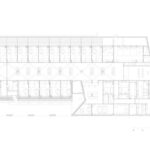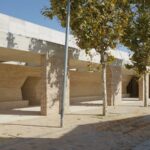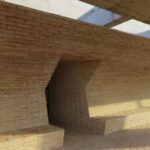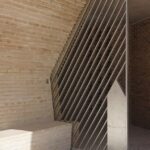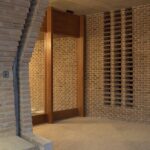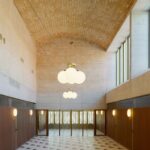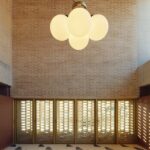Integrating Space and Environment: Cap Cotet Health Center
In 2022, BAAS Arquitectura embarked on a project in Premià de Dalt, Spain, aiming to create a healthcare center that seamlessly blends with its surroundings while offering a conducive interior environment for its occupants.
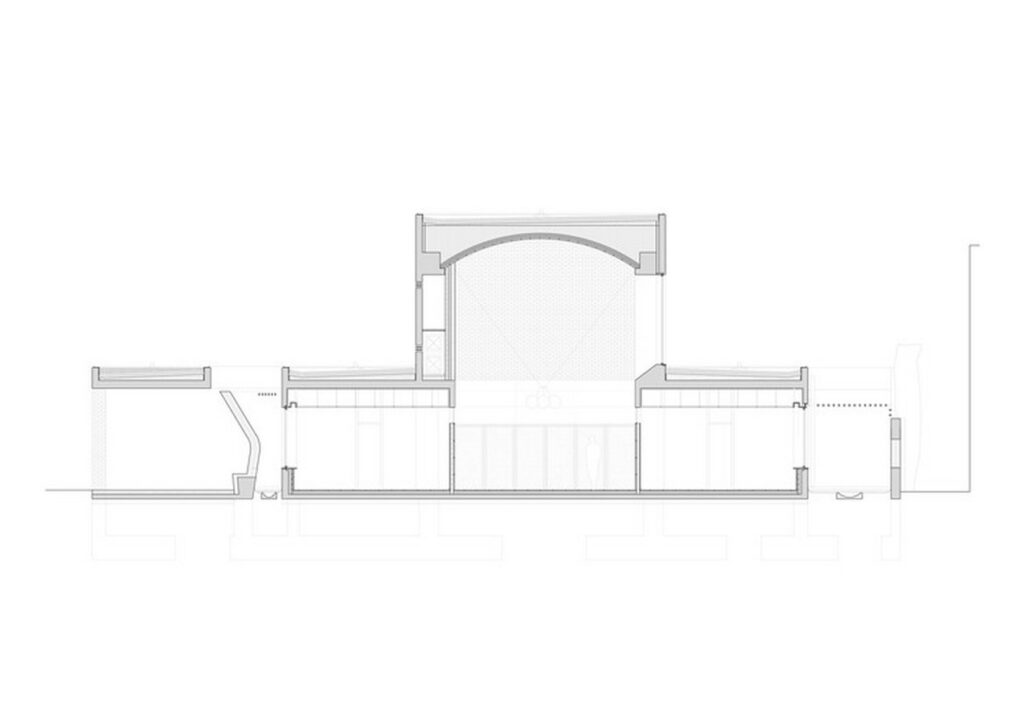
Design Philosophy and Spatial Integration
Led by architects Jordi Badia, Jero Gutierrez, and AIS Arquitectura Ingeniería Salud, the project emphasizes the integration of interior space with the natural scale of the environment. The entire program is situated at street level, featuring two lines of consultations framing a higher room that benefits from north light through a high window.
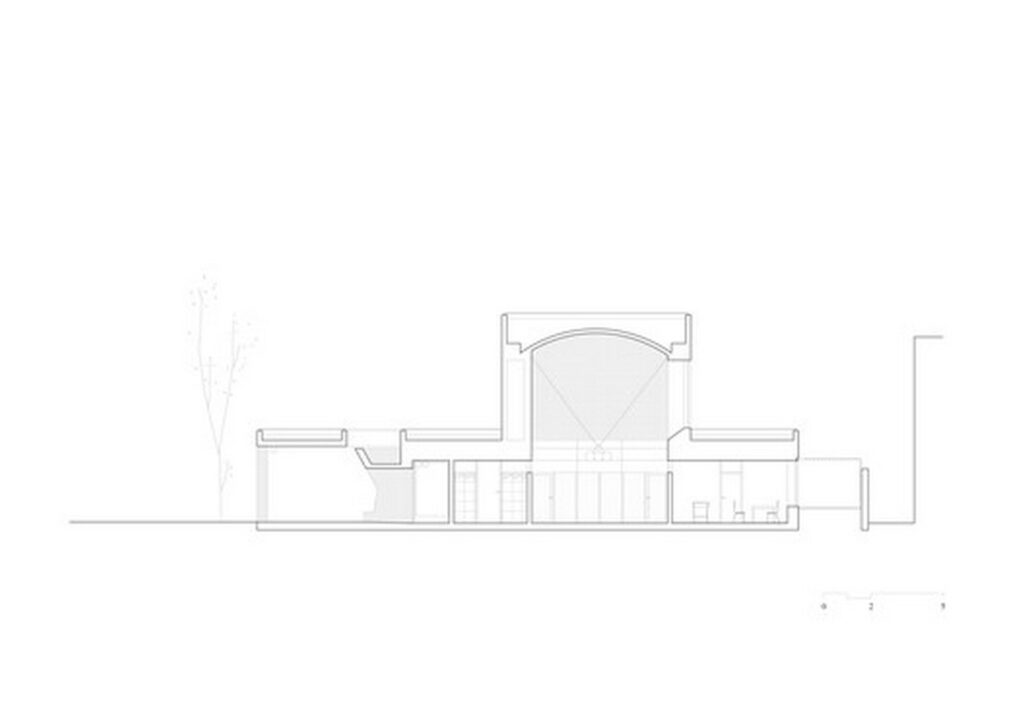
Architectural Expression: A Modern Interpretation
The architectural expression draws inspiration from classic section designs, reminiscent of a chapel, with three naves directing the gaze towards the sky. Externally, the building maintains a sense of privacy through opacity, concealing its interior while responding to the needs of the healthcare facility.
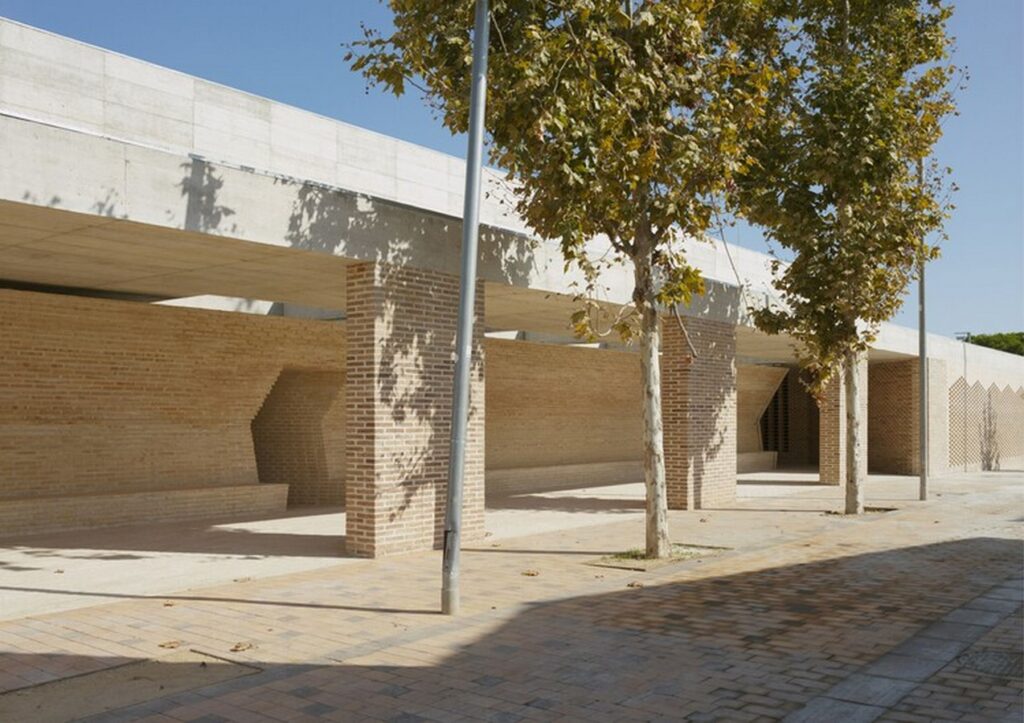
Inviting Arrival Experience
The access route is carefully curated to evoke a sense of calm and hospitality. A welcoming porch extends from the street, offering a place for visitors to rest in the shade. An inclined wall guides visitors towards the main space, gradually revealing the richness and light of the interior.
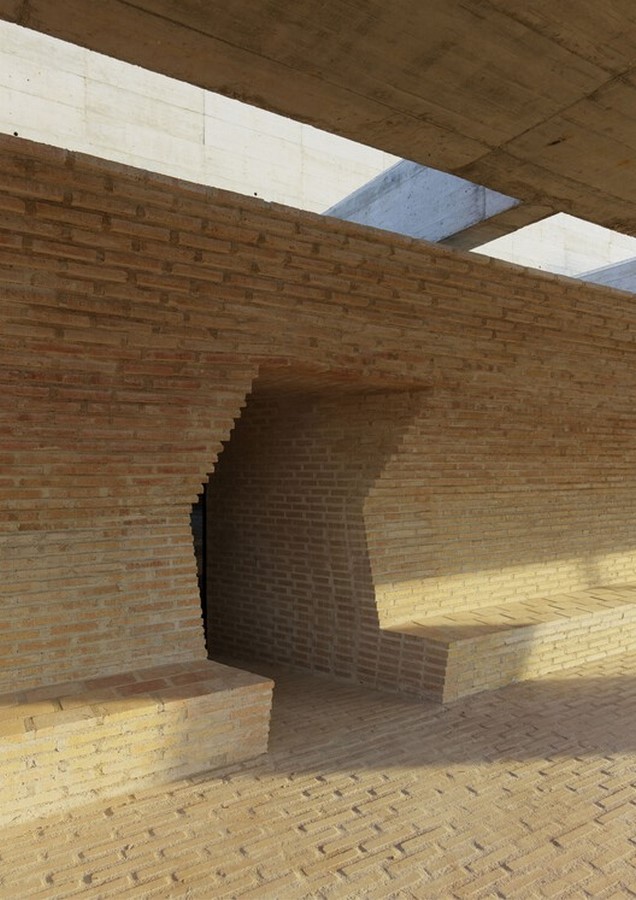
Embracing Local Materials and Craftsmanship
Traditional materials native to the region, such as ceramic brick, concrete, and varnished pine wood, are utilized throughout the building. Local artisans contribute to the construction, ensuring longevity and sustainability. The thick walls and traditional construction techniques promote thermal inertia, enhancing indoor comfort and climate control.
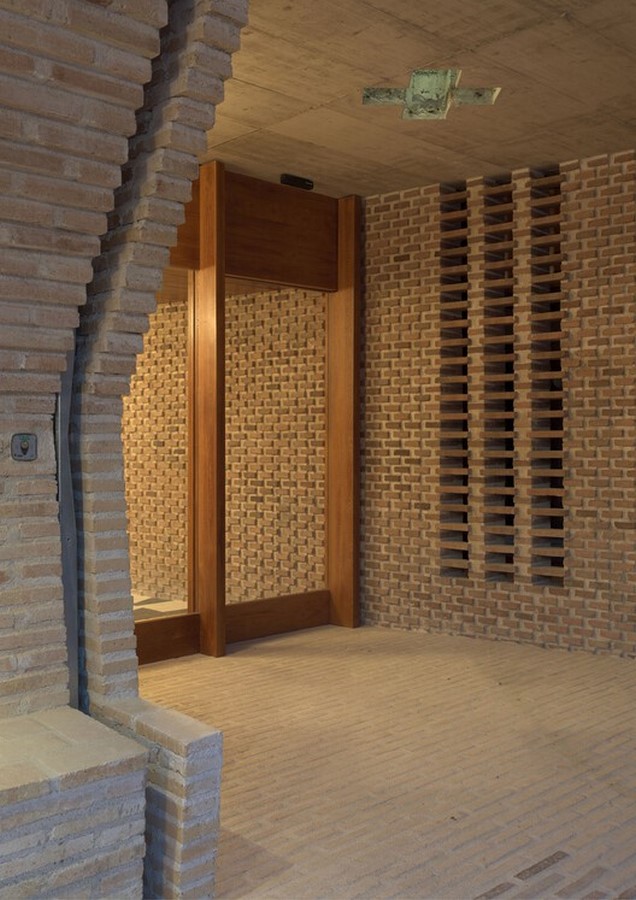
Sustainable Design Strategies
The design prioritizes natural ventilation and passive cooling strategies, with high windows positioned to capture north light and facilitate air circulation. This approach minimizes reliance on mechanical systems, promoting energy efficiency and environmental sustainability.
In essence, the Cap Cotet Health Center stands as a testament to thoughtful architectural design, seamlessly integrating with its environment while providing a welcoming and functional space for healthcare services.

