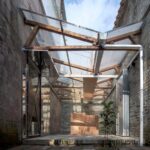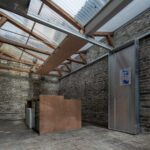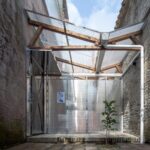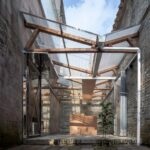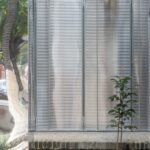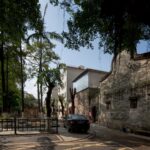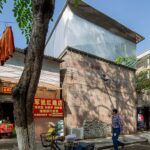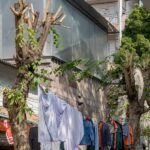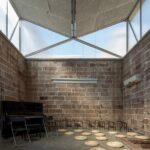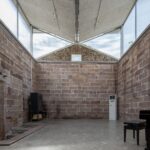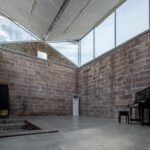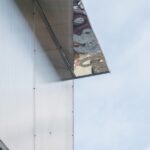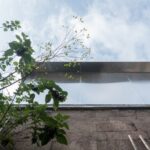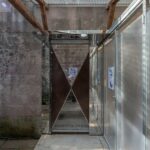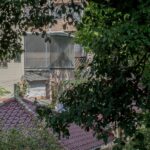Reviving Heritage Common Space in Bijiang Ancient Village
Preserving the Past, Building for the Future
In the heart of Bijiang, Beijiao Town, Shunde, China, NEME Studio Architects has breathed new life into an abandoned relic of the late Qing Dynasty. Common Space, nestled next to Chengde Park and Bijiang Elementary School, is a testament to architectural innovation and community revival.
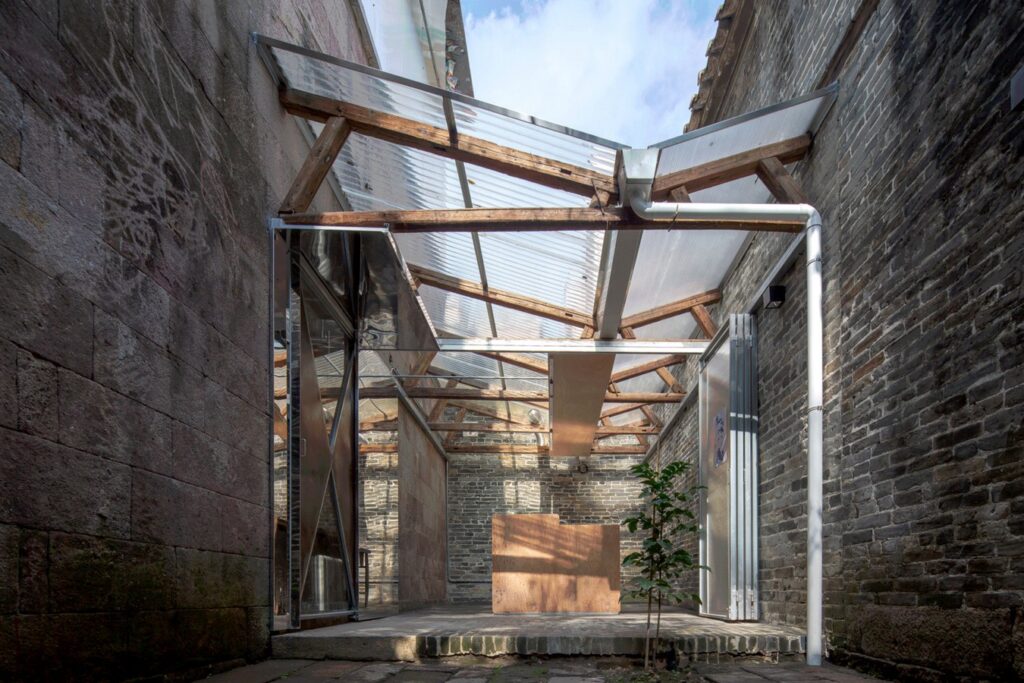
Historical Reclamation: A Pawnshop’s Renaissance
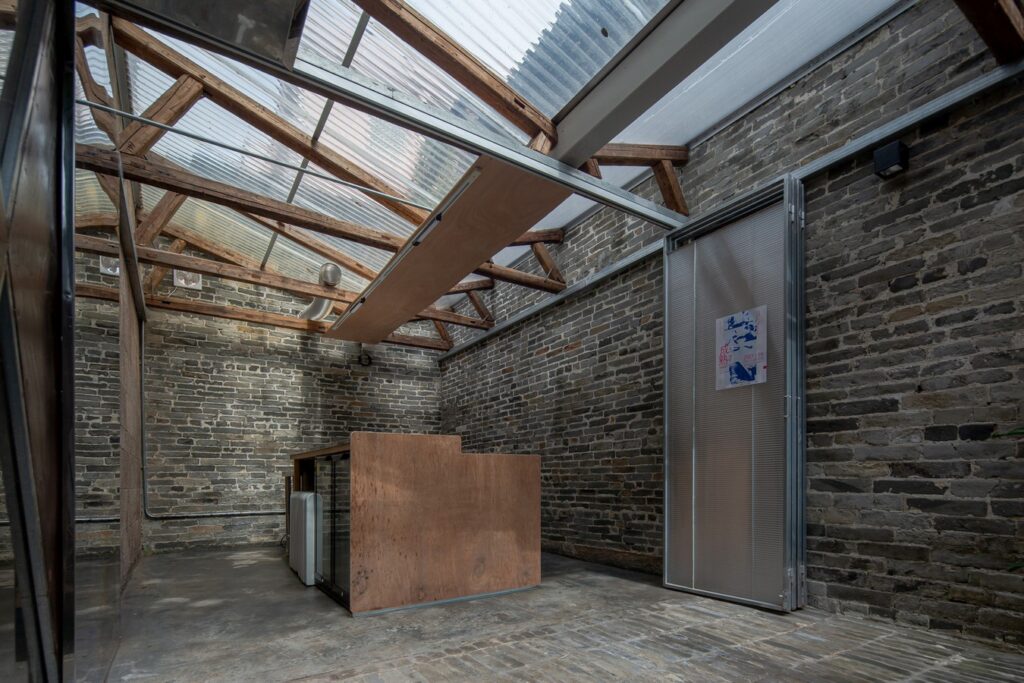
This 130 m² project involves the adaptive reuse of an abandoned pawnshop storage building, dormant for nearly two decades. Collaborating with a diverse group of young professionals, NEME Studio Architects embarked on the mission to transform this relic into a vibrant space, open to hosting diverse community activities.
Architectural Clash: Openness Meets Defense
The architectural design confronts the defensive attributes of the pawnshop storage building. Marked by a 5-meter high red sandstone wall, narrow doorways, and significant elevation differences, the structure initially exudes a fortress-like ambiance, creating a sense of resistance for approaching visitors.
Outdoor Transformation: From Fortress to Oasis
Recognizing the need for transformation, the architects turned their attention to the outdoor space. Simple yet effective measures were employed to reshape the courtyard and the adjacent alley. Leftover materials from the clearance process were ingeniously repurposed to create segmented steps, connecting the park with the interior and exterior of the pawnshop.
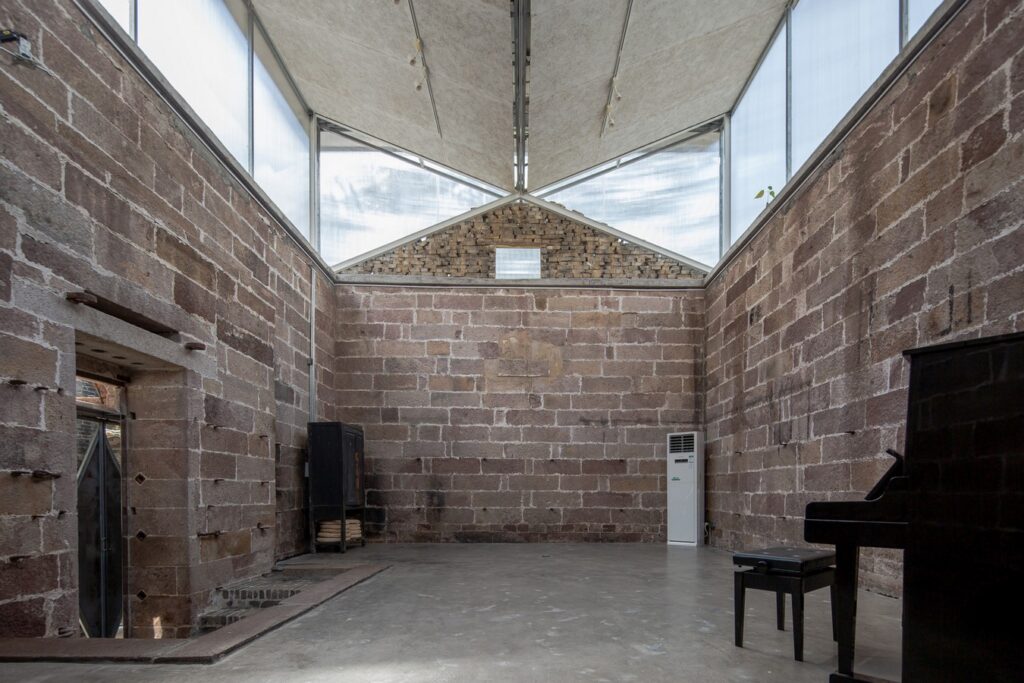
Preserving Nature: A Continuum of Greenery
The design maintains the wild vegetation at the entrance and the trees in the courtyard, ensuring a seamless extension of the park’s greenery. The introduction of a mirrored doorway diminishes the perception of a deep entrance, creating an illusion that adds to the overall spatial experience.
Architectural Ingenuity: Light, Sight, and Continuity
To address the enclosed and cramped interior, an inverted triangular roof structure was introduced, promoting visual flow. The four-sided sunroof curtain wall enhances natural lighting, providing a dynamic interplay between the interior and the changing sky throughout the day.
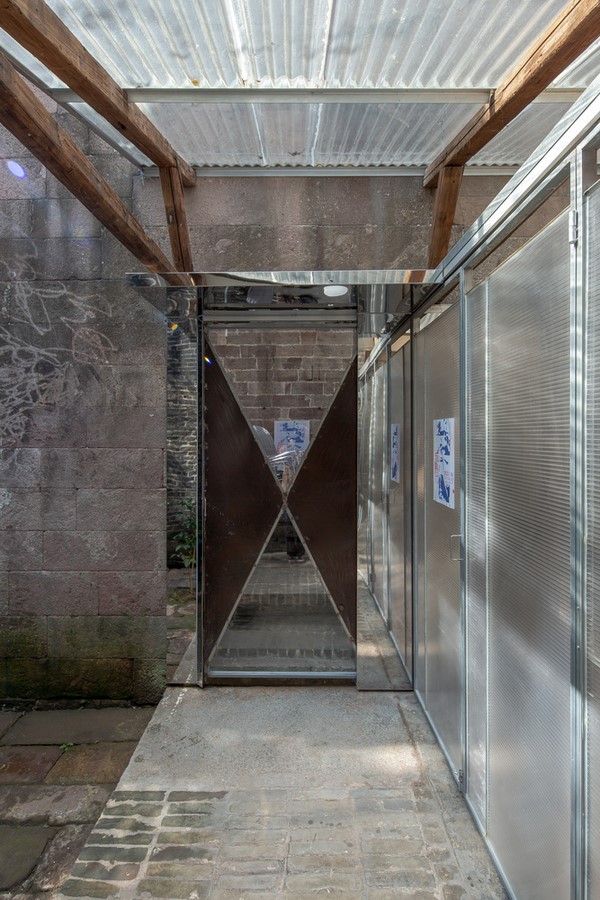
Embracing Sun and Sky: A Visual Journey
As visitors ascend the park’s stairs and enter the courtyard, the play of sunlight during sunrise and sunset captivates their gaze. The semi-transparent curtain wall, illuminated at night, acts as a warm guide, offering a visual treat for the park and passersby.
Resourceful Construction: A Sustainable Approach
Constrained by limited funding, the architects adhered to strict material and construction principles. Recycling materials from demolition and utilizing nearby resources, including old bricks, stone slabs, and wooden beams, minimized construction waste. Local villagers played a crucial role in craftsmanship, and 80% of hardware materials were sourced within a one-kilometer radius, fostering sustainability and community engagement.
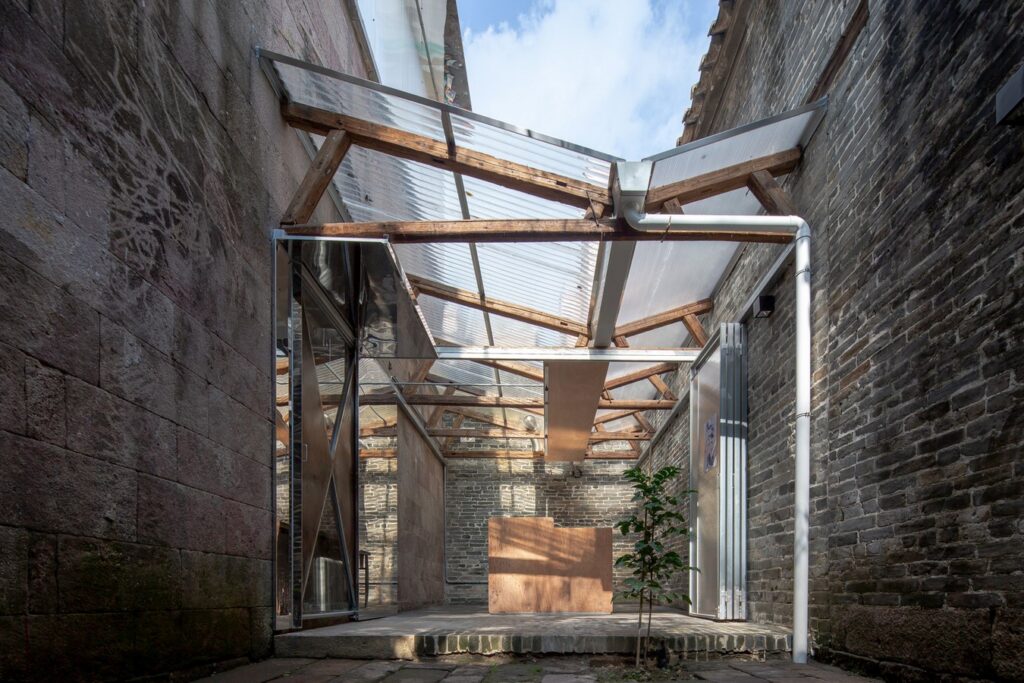
Common Space stands not just as a renovated structure but as a cultural bridge between the past and the present. It is a living testament to the harmonious coexistence of historical heritage, architectural innovation, and community vibrancy in the heart of Foshan, China.

