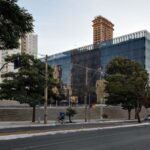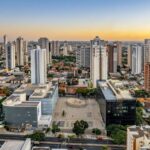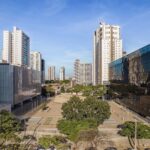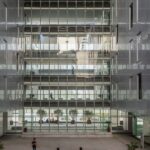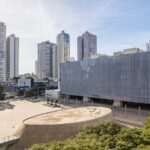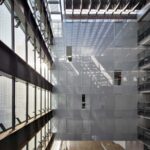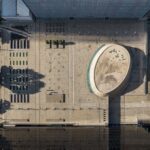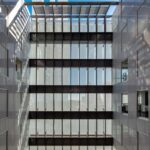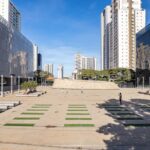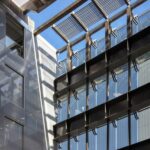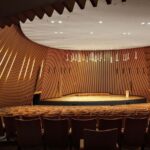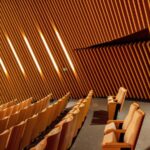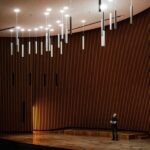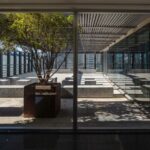Transformative Architecture: 18th Region Labour Complex in Goiânia, Brazil
Atelier Daniel Corsi, Dani Hirano, Nishimura Estúdio de Arquitetura Redefine Civic Spaces
In the vibrant city of Goiânia, Brazil, architects Daniel Corsi, Dani Hirano, and Reinaldo Nishimura, in collaboration with Nishimura Estúdio de Arquitetura, have left an indelible mark with their design of the 18th Region Labour Complex. Spanning an expansive 83,000 square meters and completed in 2021, this complex stands as a testament to thoughtful urban planning and architectural excellence.
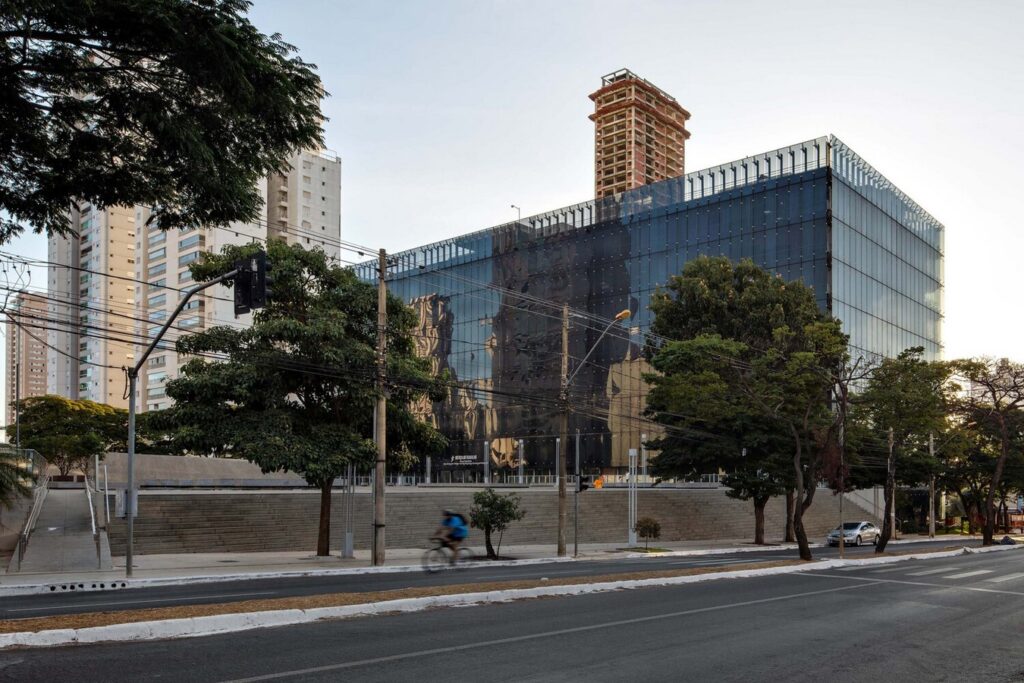
A Pioneering Journey
Initiated in 2007, the National Public Competition for the TRT Law Courts Complex 18th Region has finally reached fruition after a meticulous fifteen-year process. Notably, the realization of this complex adheres rigorously to the original proposal—a rarity in the national context, especially given its considerable scale. The culmination of this project signifies the dedication of numerous stakeholders, including workers, civil servants, designers, architects, engineers, and public authorities. This achievement underscores the commitment to providing a free, democratic, and open public space to the city.
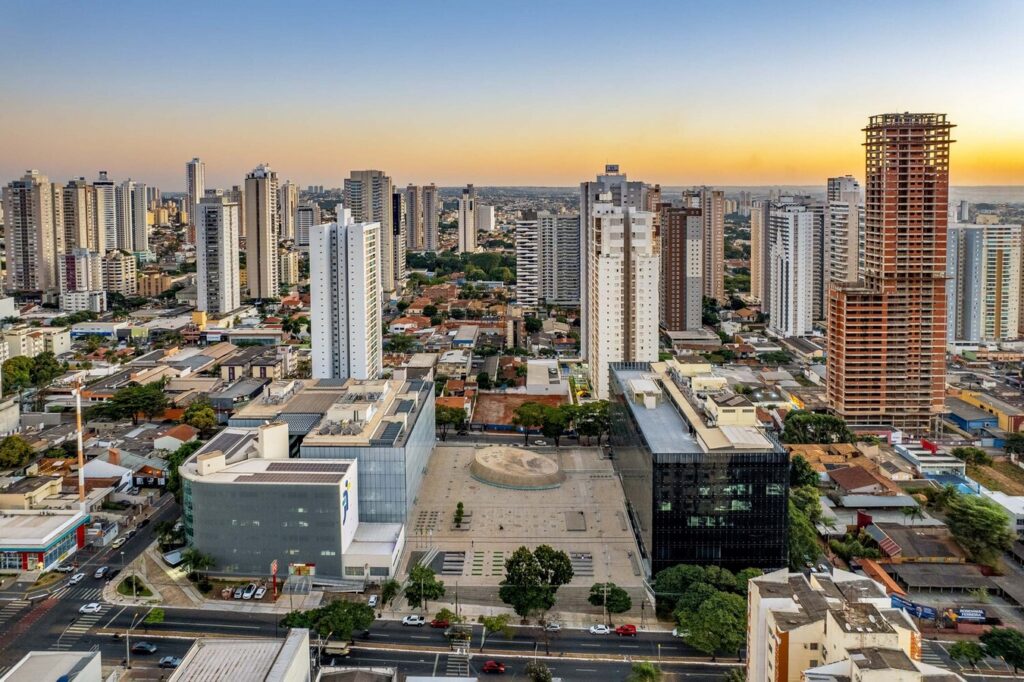
A Civic Oasis
The 18th Region Labour Complex emerges as more than a mere departmental building within a closed block. Its architectural language speaks to a public commitment to construct spaces for citizens, transcending traditional bureaucratic confines. The choice of a central square becomes pivotal, fostering a sense of community and public life. This square, strategically integrated into the existing topography, effortlessly connects various programmatic elements distributed across the complex.
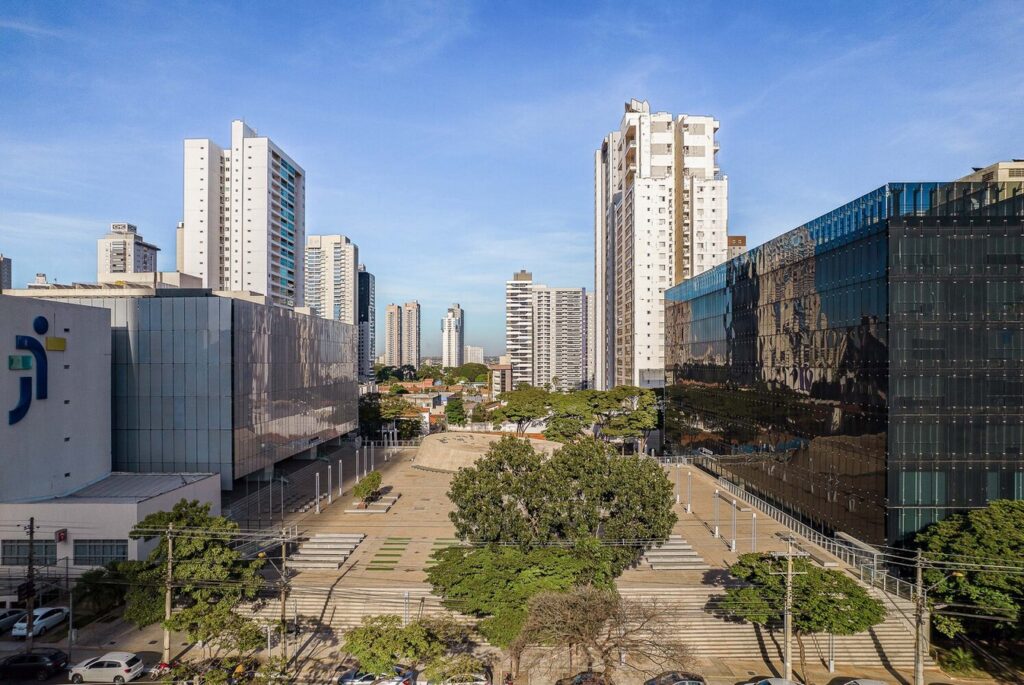
Harmonious Composition
The architectural composition seamlessly merges existing structures with the new, establishing a delicate dialogue between volumes. Two opposing volumes engage in a dialogue, characterized by vertical lines and pure geometry. The color palette, dominated by the neutrality of white and black, symbolizes justice, while touches of red accentuate the institutional character. The main plenary, situated at the heart of the public square, emphasizes its significance to the citizens. Poetic elements, such as small roof openings arranged like the States in the national flag, add a layer of symbolism.
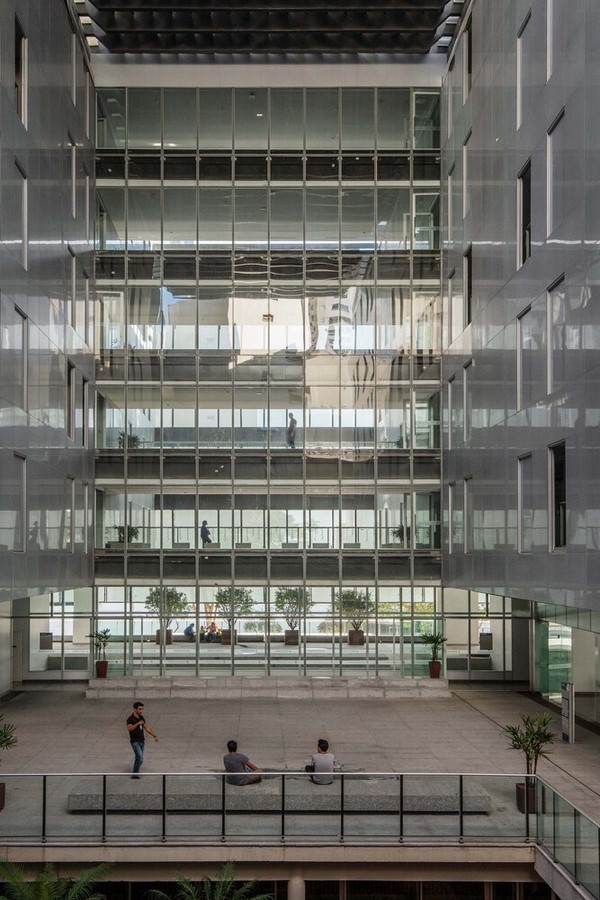
Architecture with a Purpose
The use of double glass facades, while preserving strength and formality, underscores the architects’ commitment to energy efficiency and innovation. Each facade, seemingly uniform, is meticulously designed with distinct specifications for glasses, colors, brises, and serigraphy, contributing to a responsible and expressive architectural identity.
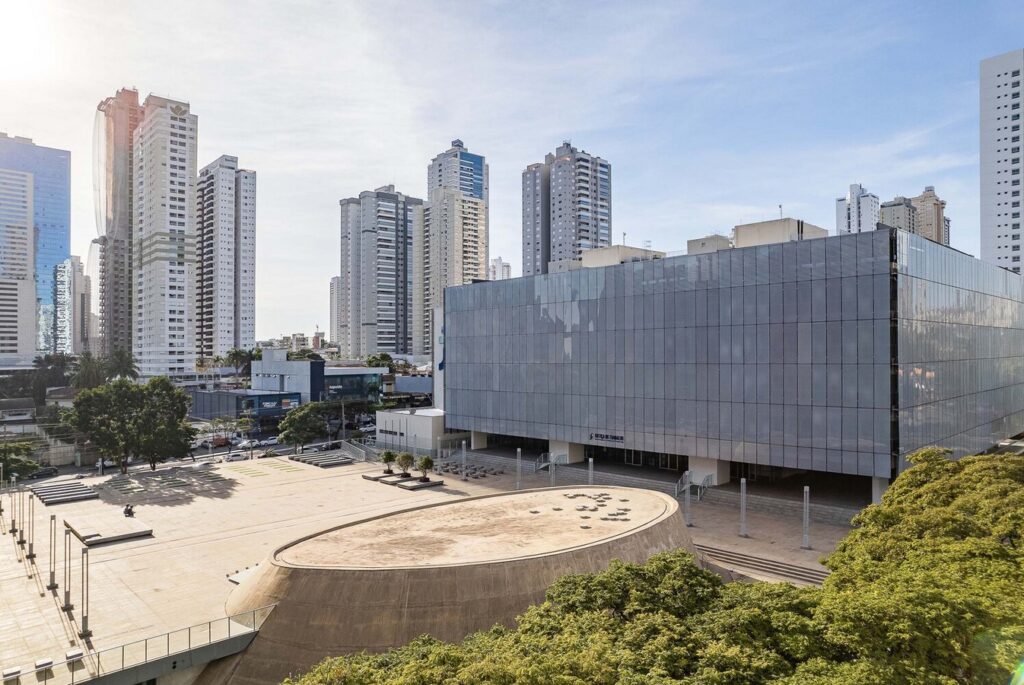
A Symbolic Landmark
The 18th Region Labour Complex stands as a unique symbol within the local context, a testament to the transformative power of architecture. Beyond its functional aspects, this complex offers citizens a moment of emotion and reflection. It embodies a new symbol of a noble institution, conceived and brought to life through the artistry of architecture.

