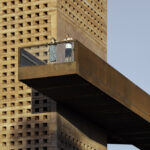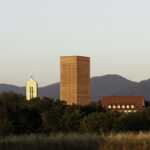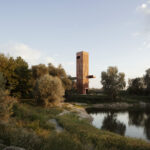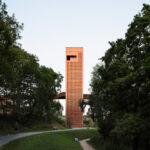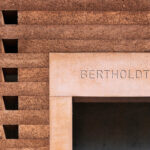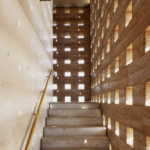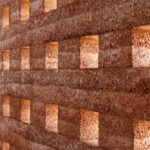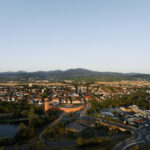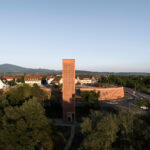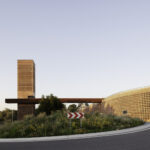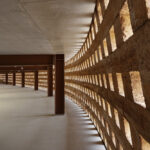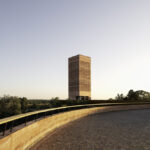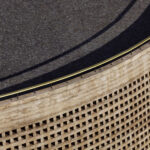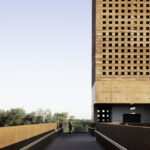Redefining Urban Spaces: The Am Kronenrain Project in Neuenburg am Rhein, Germany
In 2023, the city of Neuenburg am Rhein in Germany witnessed a transformation of its urban landscape with the completion of the Am Kronenrain project. Spearheaded by MONO Architekten, this endeavor aimed to revitalize urban areas, offering a blend of functionality and aesthetic appeal.
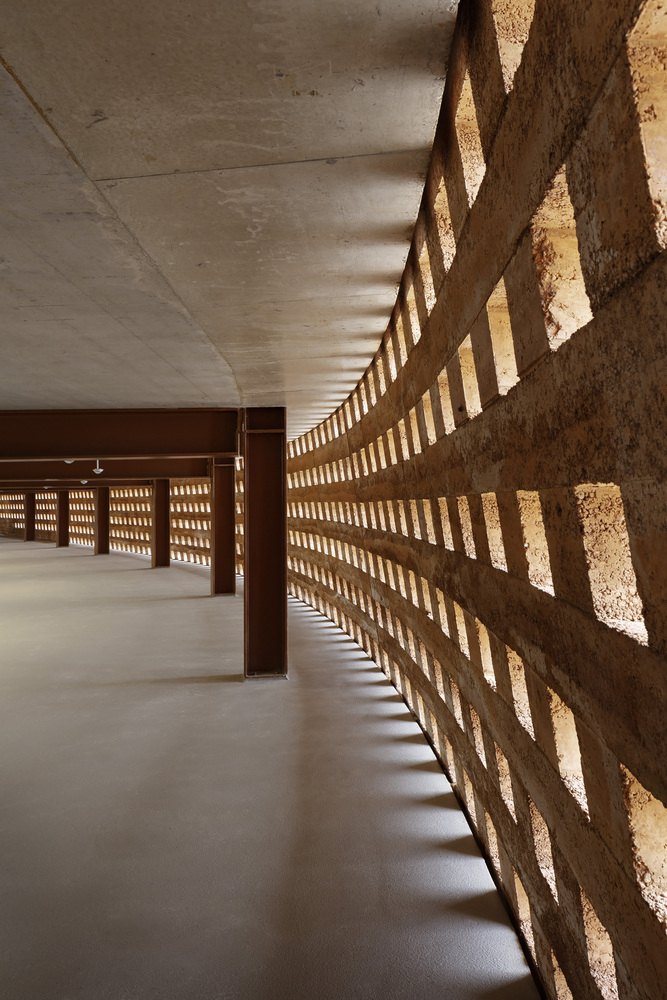
Context and Significance
Situated in the tri-border region of France, Switzerland, and Germany, Neuenburg am Rhein holds strategic importance. The project, initiated as part of the State Garden Exhibition 2022, sought to address urban challenges and create vibrant spaces for the community. The site, known as “Am Kronenrain,” emerged as a focal point for redevelopment efforts due to its proximity to the city center and the redesigned green space, “Stadtpark am Wuhrloch.”
Architectural Ensemble
MONO Architekten envisioned a comprehensive solution, comprising a parking garage, public space, bridge, and tower. This ensemble not only fills the void between urban and green spaces but also serves as a prominent city entrance. The tower, a striking feature visible from afar, engages in a dynamic interplay with the adjacent parking garage, forming a distinctive landmark. The integration of a connecting bridge enhances accessibility, facilitating movement between different areas.
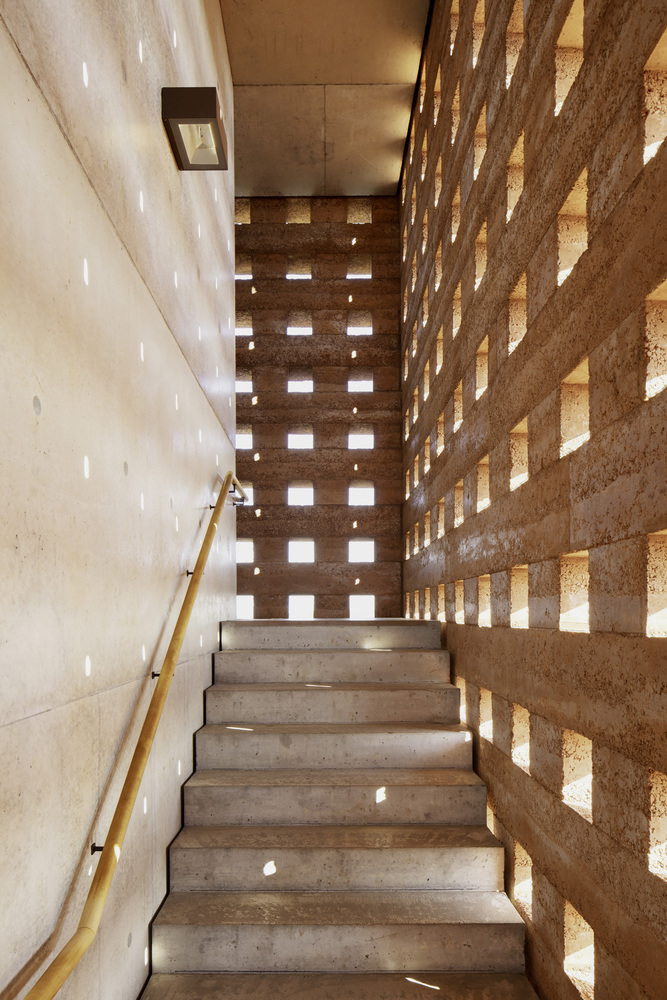
Parking Structure
Designed as a three-story parking garage with 231 parking spaces, the structure prioritizes functionality and sustainability. Open facade elements allow natural light penetration and ventilation, contributing to a pleasant environment for users. Positioned centrally, the parking garage helps mitigate inner-city traffic congestion, promoting smoother urban mobility. The creation of Münsterplatz atop the garage transforms previously disjointed street layouts into a cohesive plaza, enhancing the urban fabric.
Tower and Observation Platform
Standing at approximately 36 meters tall, the tower offers panoramic views of the surrounding landscape. Accessible via an elevator and stairs, the observation platform provides visitors with a 360° perspective, enriching their spatial experience. Future plans include extending the bridge as a ramp to park level, ensuring barrier-free connectivity and accommodating diverse modes of transportation.
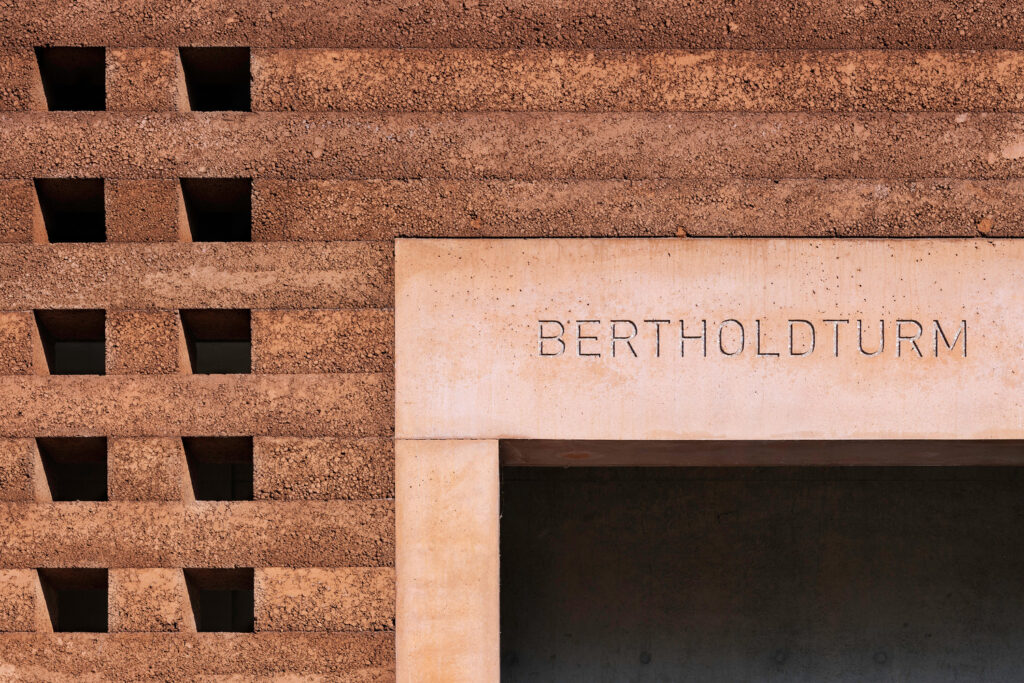
Sustainable Design Approach
The use of durable materials such as rammed earth and Corten steel underscores the project’s commitment to longevity and environmental stewardship. The facade, characterized by perforated elements made of sedimentary layers of red-tinted rammed earth, pays homage to the region’s heritage and natural surroundings. This construction method, inspired by traditional techniques, imbues the buildings with a sense of simplicity and resilience.
In conclusion, the Am Kronenrain project stands as a testament to innovative urban design, seamlessly blending functionality, sustainability, and cultural significance. Through thoughtful planning and architectural excellence, Neuenburg am Rhein has reimagined its urban landscape, creating inviting spaces for residents and visitors alike.

