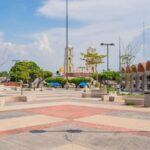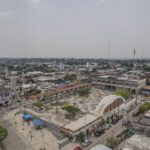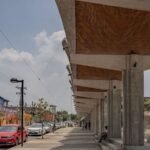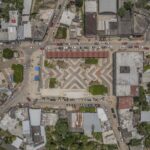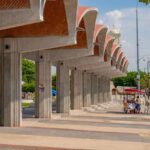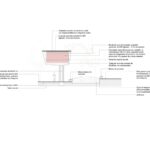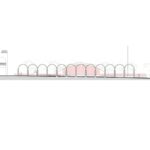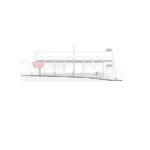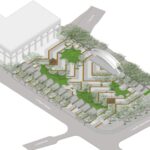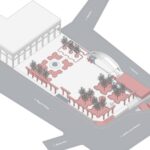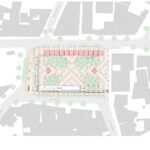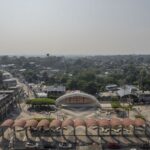Revitalizing Cosoleacaque Main Plaza
In 2022, architects from Colectivo MX, Gabriel Konzevik, and Reyes Ríos + Larraín arquitectos spearheaded the renewal of the main plaza in Cosoleacaque City, Mexico. Covering an area of 3000 m², this project, financed by the federal government of Mexico and coordinated by SEDATU, aimed to enhance social life and community engagement through thoughtful design and utilization of local resources.
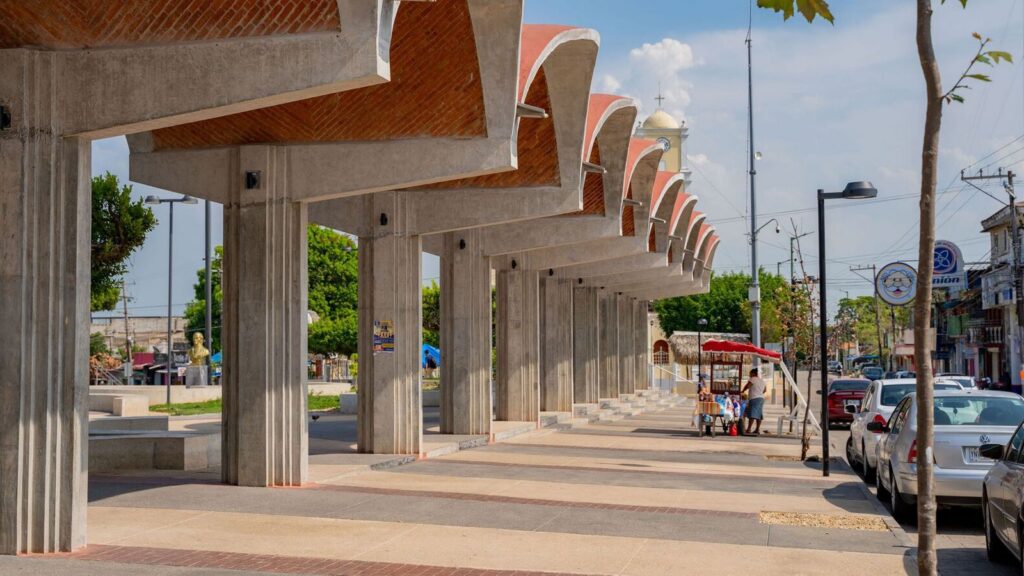
Design Principles and Adaptation
The design process focused on understanding the historical context, climate conditions, and cultural significance of the area. Embracing ancient roots predating the pre-Hispanic era, the architects reconfigured the public space, including sidewalks, with a focus on flexibility, resource optimization, and the integration of locally available materials. Despite budget constraints, the project aimed to deliver enduring value to the community.
Shading and Cultural Integration
One of the primary objectives was to maximize shade, both architecturally and through the introduction of natural vegetation. The design incorporated elements from local culture, such as color-cross stripes and circular rings, fostering a sense of identity and belonging among residents. Notably, the concrete arches that previously enclosed the plaza were replaced with a single vaulted corridor, providing shelter for social gatherings and celebrations.
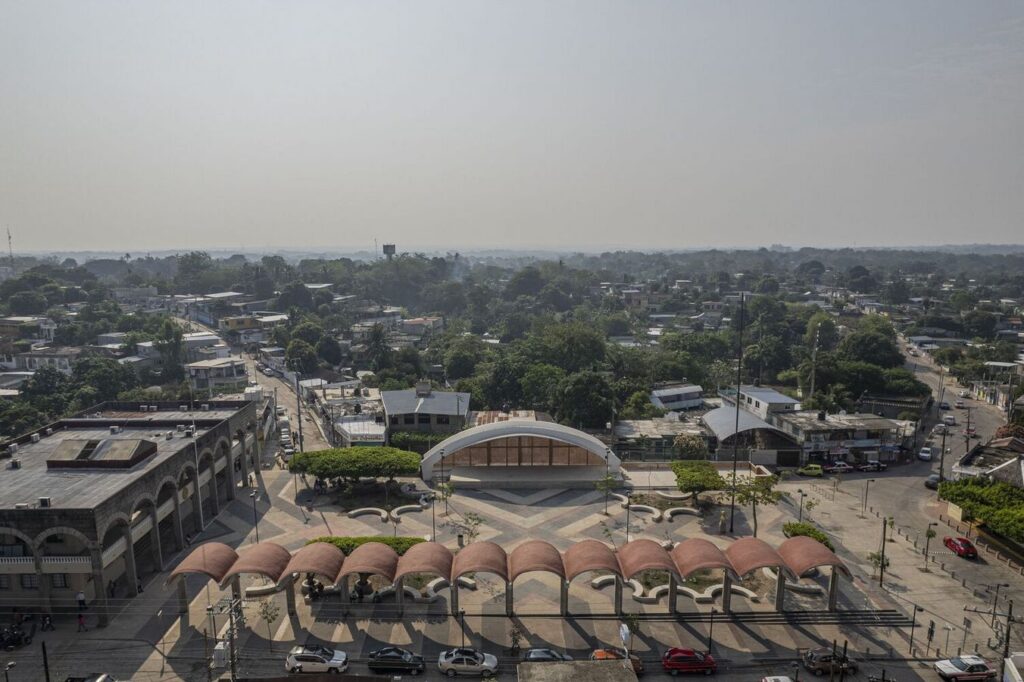
Preservation and Enhancement
Existing structures, including a vaulted open stage dating back to the mid-twentieth century, were carefully tuned to retain their historical significance while enhancing functionality. Unnecessary elements were removed, and a clay-block screen was added as a backdrop, preserving the stage’s character. Nearly half of the existing trees were preserved, with new plantings extending shade and greenery throughout the plaza.
Material Selection and Sustainability
The choice of materials played a crucial role in the project’s success. Pigmented and natural concrete, along with artisan-traditional and semi-industrialized bricks, were selected for their durability, aesthetics, and suitability to the local context. By embracing sustainable construction practices and utilizing locally sourced materials, the project minimized environmental impact while maximizing long-term resilience.
In conclusion, the revitalization of Cosoleacaque Main Plaza represents a holistic approach to urban renewal, blending historical preservation with contemporary design principles. Through collaboration and innovation, the architects have created a vibrant public space that reflects the cultural richness of the community while enhancing social cohesion and quality of life for residents.

