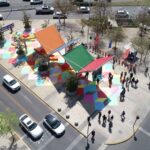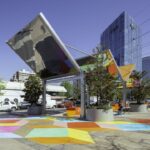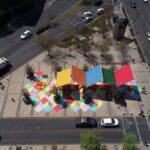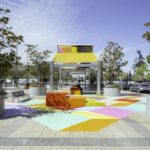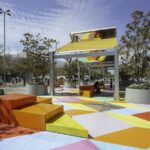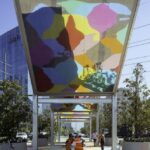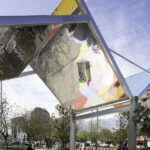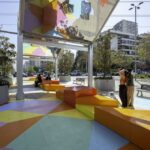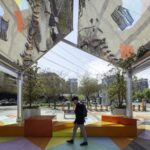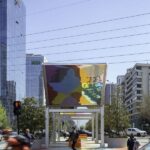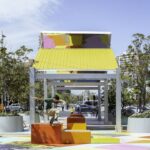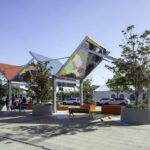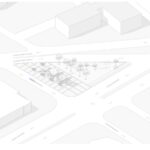Transforming Urban Space: Mirrors Plaza in Las Condes
In 2022, architects Abarca Palma Arquitectos and Bla! Estudio Creativo collaborated to create the Mirrors Plaza, a vibrant urban infrastructure project located in Las Condes, Chile. Spanning an area of 180 m², this innovative project revitalized a previously underutilized public space, blending art, architecture, and functionality.
Repurposing Residual Space
Mirrors Plaza emerged from a partnership between public and private entities, aiming to activate and enliven the residual space within Las Condes. The project incorporated four key elements: an existing square, a floor painting, new urban furniture, and a unique steel cover. Together, these elements injected dynamism and unexpected uses into the urban fabric.
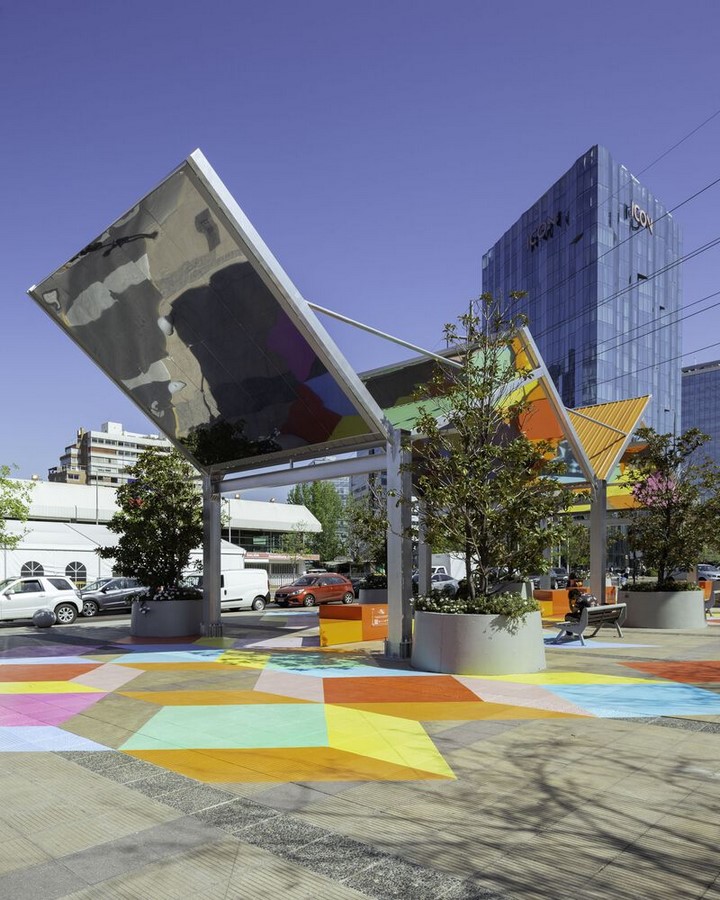
Reimagining the Existing Square
The chosen site, a square within the Municipality of Las Condes, had become a “residual space” due to the construction of the underground section of Manquehue Avenue. This triangular area lacked pedestrian connectivity, presenting an opportunity for transformation. The design considered existing elements, such as concrete planters and geometrically arranged tiles, integrating them into the new intervention.
Creative Elements
The floor painting, inspired by Pantones provided by the automotive brand SEAT, introduced a vibrant palette of colors, redefining the spatial geometry with triangular and trapezoidal shapes. Urban furniture, constructed from plywood panels, emerged as an extension of this new geometry, offering seating and interaction opportunities at multiple levels.
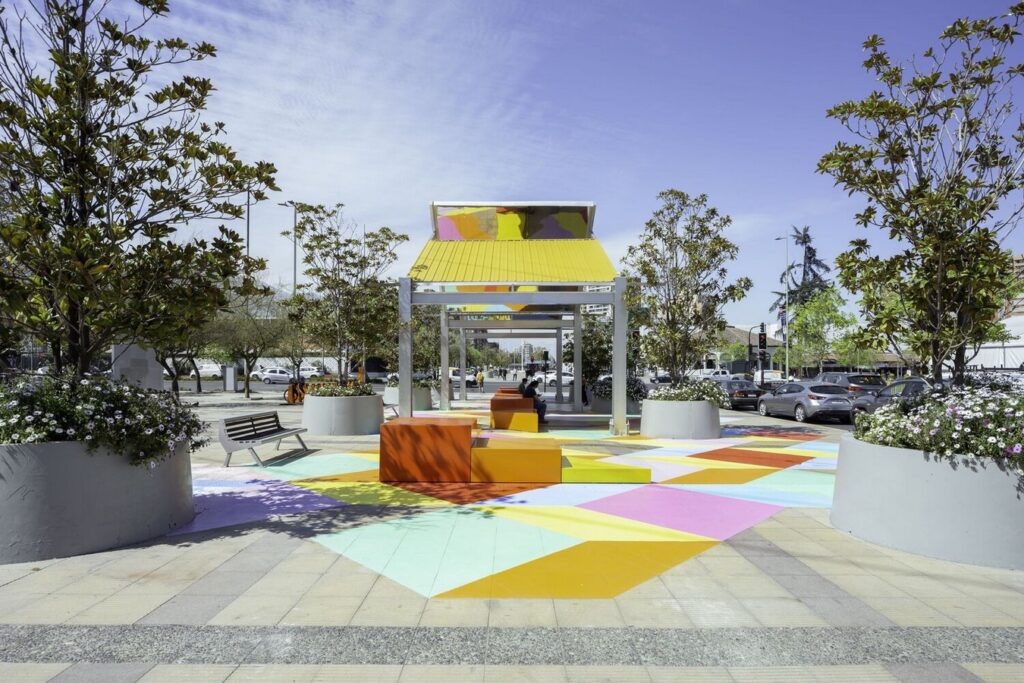
Dynamic Steel Cover
The steel cover, strategically positioned to align with existing planters, provided shade and protection while maintaining an open-air ambiance. Utilizing reflective stainless steel, the cover interacted dynamically with the sky, creating an abstract interplay of light and shadow reminiscent of iconic architectural landmarks.
Sustainability Integration
The design incorporated sustainable features, such as rainwater recirculation for tree watering and a fifth facade concept, reflecting the surrounding high-rise buildings. The roof shape, influenced by the direction of planters, facilitated water discharge directly onto trees, promoting ecological balance and resource efficiency.
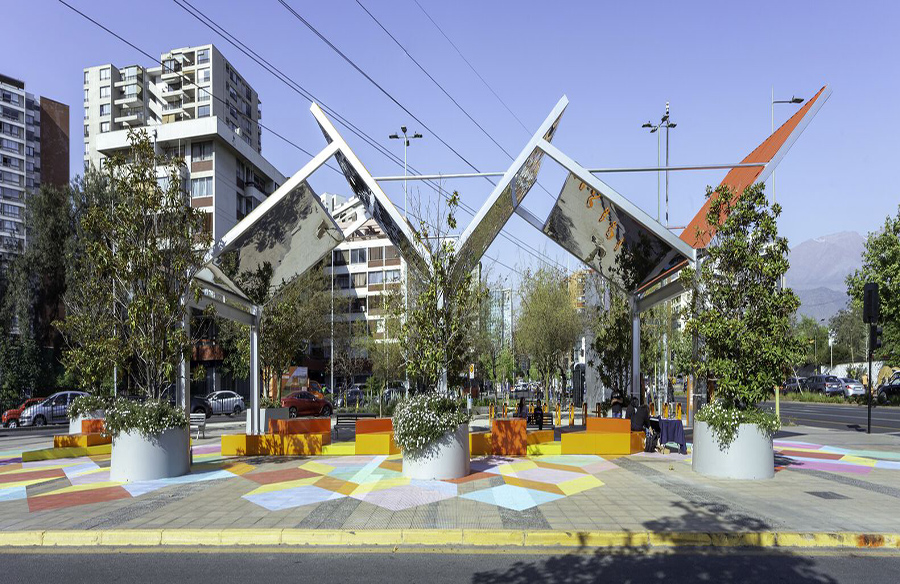
A Fusion of Art, Architecture, and Functionality
Mirrors Plaza serves as a testament to the power of collaborative urban interventions in reimagining public spaces. By integrating art, architecture, and functionality, this project has transformed a once-neglected area into a vibrant hub of activity and community engagement, enriching the urban experience in Las Condes.

