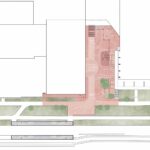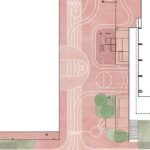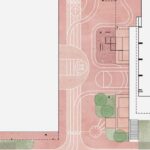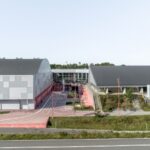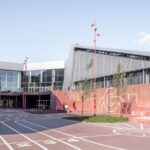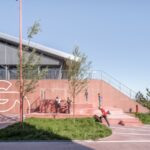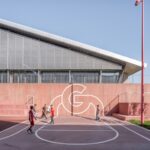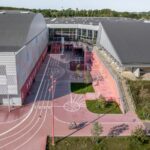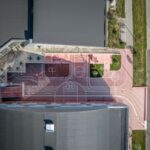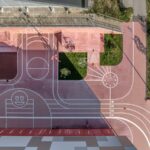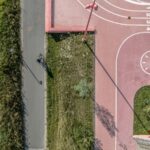Urban Transformation: Gigantium Plaza
In Aalborg, Denmark, JAJA Architects undertook the task of transforming a former loading area into a vibrant urban plaza adjacent to Gigantium, the city’s premier sports and culture center. The project aimed to extend the dynamic atmosphere of sports and cultural activities from indoors to the outdoor realm, enriching the city’s public space.
The Red Carpet Concept
The centerpiece of the design is the “Red Carpet,” a striking red plaza that serves as a focal point against the backdrop of green fields and local bicycle routes. The bold red hue, complemented by playful white streaks, acts as a visual guide, drawing visitors from the street into the plaza and creating a distinct identity for the space.
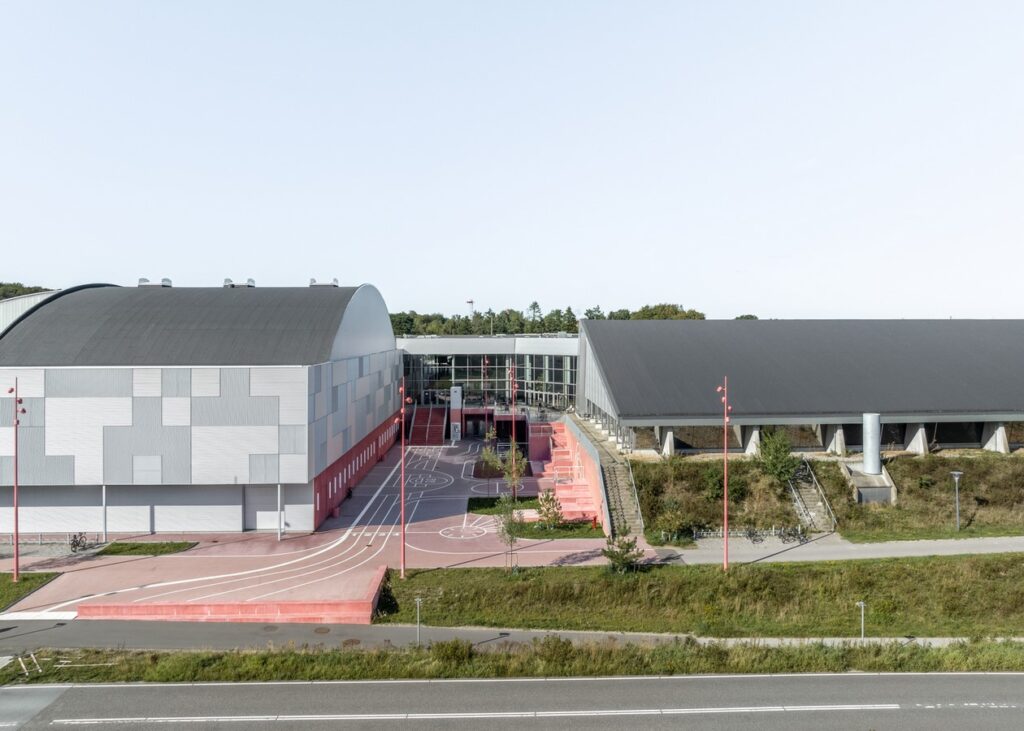
Dynamic Spatial Arrangement
Different shapes and patterns in red divide the forecourt into distinct sections, inviting people to engage in various activities such as sports, games, or leisurely relaxation. The layout incorporates rails, plateaus, steps, and greenery, offering a diverse range of experiences while maintaining a cohesive and inviting atmosphere that reflects Gigantium’s ethos of sports and entertainment.
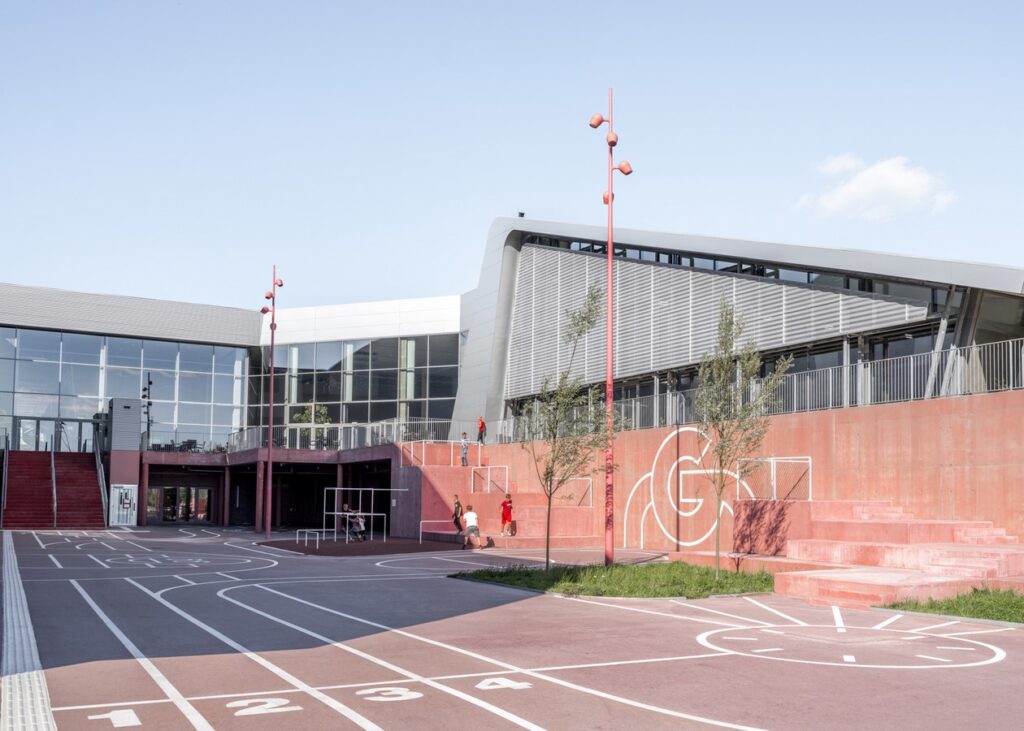
Three-Dimensional Graphics
A notable feature of the plaza is the vibrant graphics designed by Danish studio Rama Studio. These graphics, sketched in simple white lines, adorn the pavements and facades, serving as both decorative elements and functional components for creative games and wayfinding. Three-dimensional shapes derived from the graphics, such as fitness bars and rails, add depth and interactivity to the space.
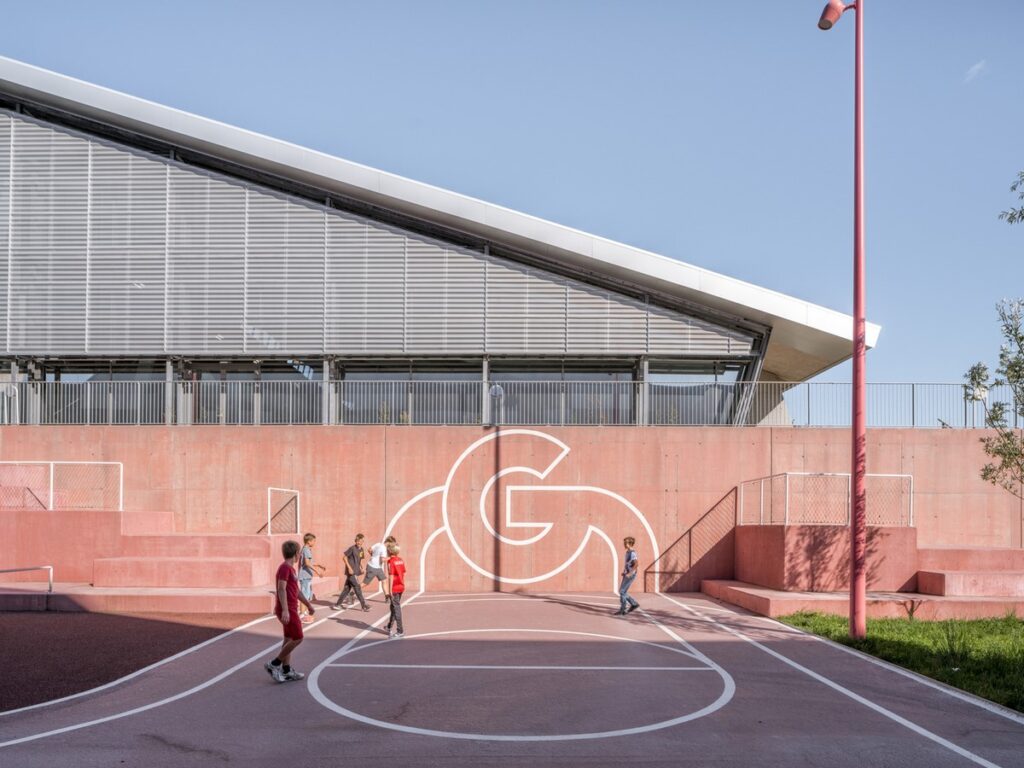
Integration with PlusBus Program
As part of Aalborg Municipality’s PlusBus program, the new urban space serves as a designated PlusBus stop, enhancing the city’s public transportation network. The plaza’s design emphasizes Gigantium as a prominent destination for commuters, aligning with the environmentally friendly ethos of the PlusBus initiative and promoting greater connectivity between transportation and urban development.
Overall, the Gigantium Plaza project by JAJA Architects not only revitalizes a former industrial area but also enhances the city’s public realm, offering a dynamic and inviting space for recreation, leisure, and community engagement.

