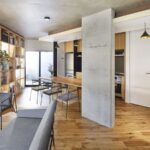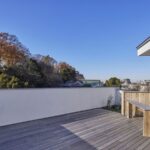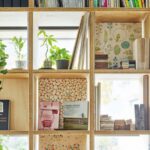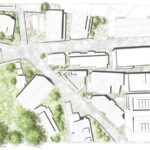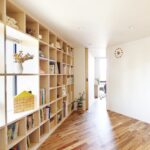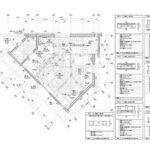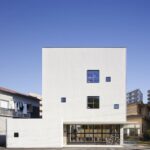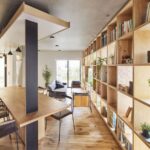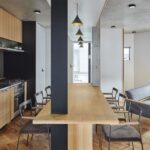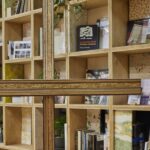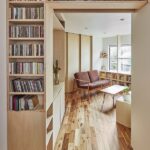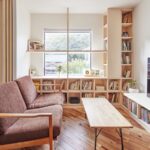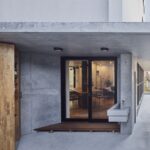Blending Retail and Residential: A Unique House in Yokohama
In Yokohama, Japan, architect Yasutaka Nakanishi has created a distinctive house that seamlessly integrates retail and residential spaces. Situated along a sidewalk bustling with the cheerful voices of families, this house offers a unique blend of functionality and aesthetic appeal.
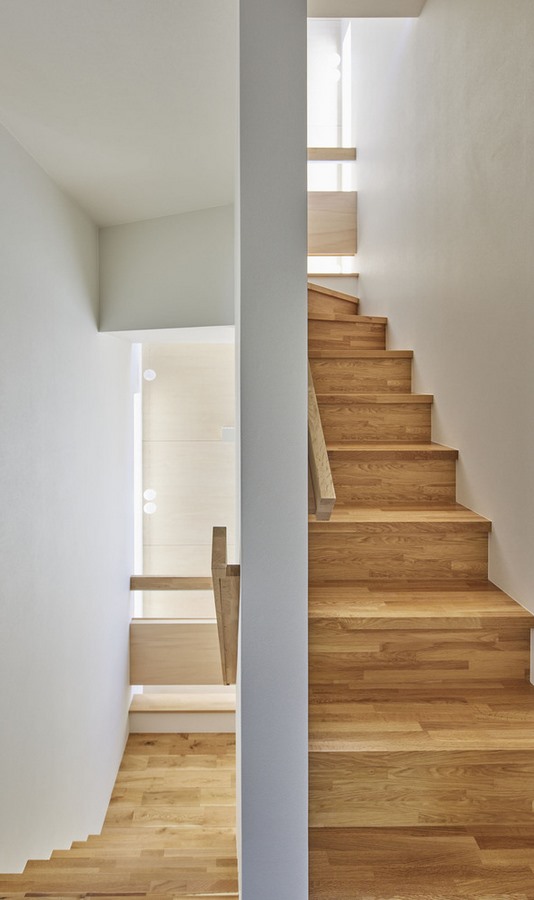
Multi-Functional Design
The first floor of the house serves as a multi-use space, functioning as both a living and dining area and a storefront for displaying handicrafts and operating a children’s café. Large openings facing the sidewalk create a welcoming ambiance, while “openwork lattice shelves” on the interior side allow for adjustable views of the cityscape. These shelves, crafted from reused scrap wood, offer a versatile design element that transforms the space from a retail-like environment to a serene residential setting.
Innovative Materials
The shelves feature unique factory-pressed laminated plywood, whose contours emerge through the windows, adding a dynamic visual element to the house both day and night. The interior is adorned with laminated plywood, creating a cohesive design language that extends from the built-in furniture to the walls and ceilings. The interwoven lattice design blurs the boundaries between furniture and architecture, creating a harmonious spatial experience.
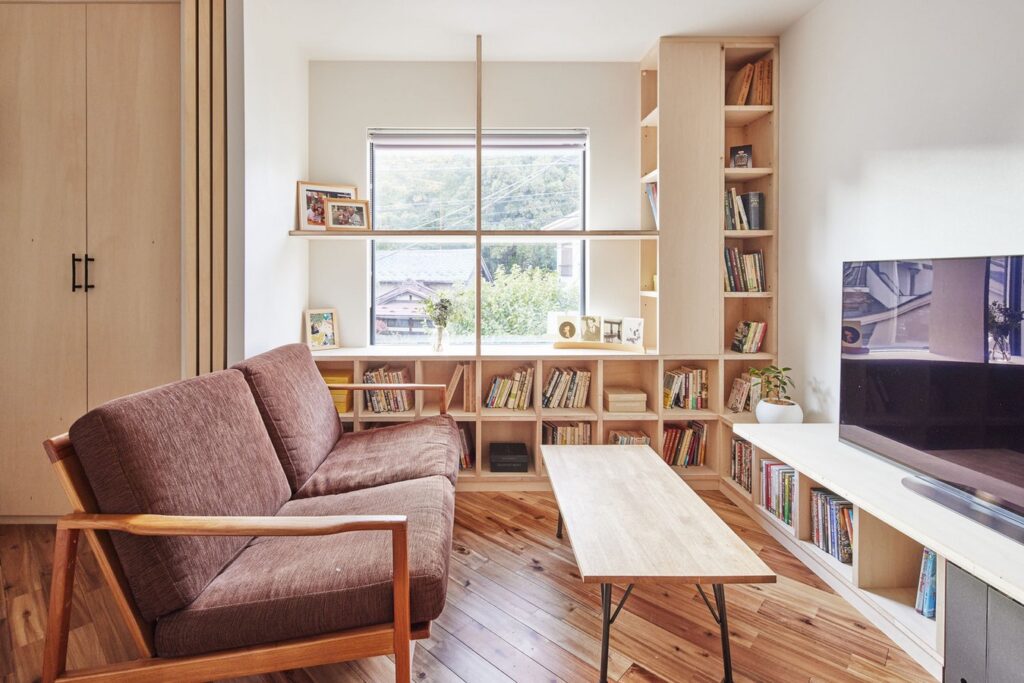
Outdoor Spaces
Adjacent to the living room on the first floor, a small private garden provides a tranquil retreat shielded from pedestrian view. This space also serves as an outdoor entrance, accommodating changes in lifestyle brought about by the pandemic. On the rooftop, a garden offers panoramic views of the surrounding landscape, providing an ideal spot to enjoy the changing seasons and local events.
Atrium Design
The staircase leading to the rooftop features a narrow atrium, allowing natural light and air to flow through the house. Suspended from the atrium are delicate white paper balloons, adding a whimsical touch to the space as they sway gently in the breeze.
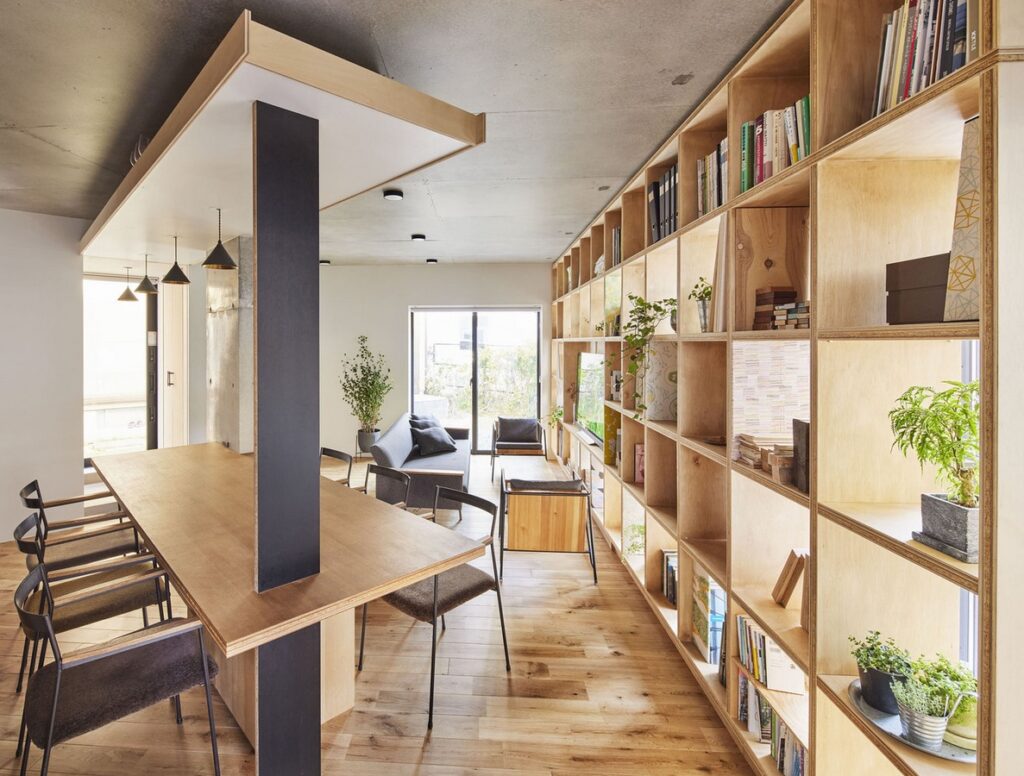
Conclusion
Yasutaka Nakanishi’s innovative design in Yokohama redefines the concept of a modern house by seamlessly blending retail and residential functions. With its adaptable spaces, innovative materials, and thoughtful design elements, this house offers a unique living experience that celebrates both community engagement and personal sanctuary.

