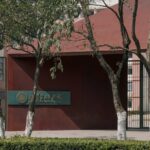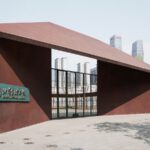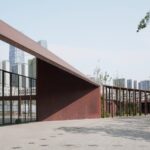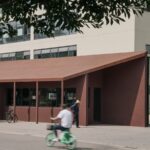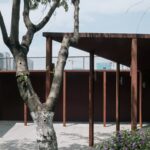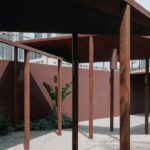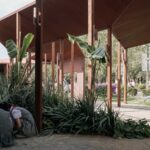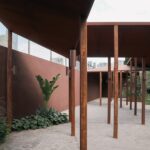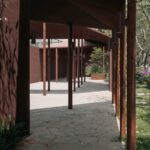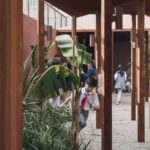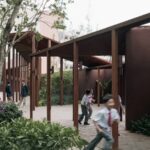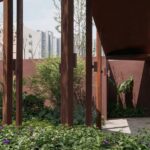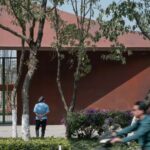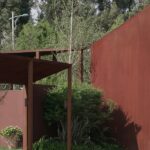Redefining Campus Boundaries BeiQing Experimental School
A Fusion of Tradition and Innovation in Kunming, China
Architects: ELSE
Area: 466 m²
Year: 2022
Photographs: Daisy Zhang
Lead Architects: Weixi Chen, Zhifei Xu
In the heart of Kunming, China, ELSE Architects embarked on a transformative project to redefine the entrance and boundaries of the BeiQing Experimental School campus. Nestled in a typical Chinese urban setting surrounded by residential blocks, the school sought to address the changing landscape and reconfigure its main entrance.
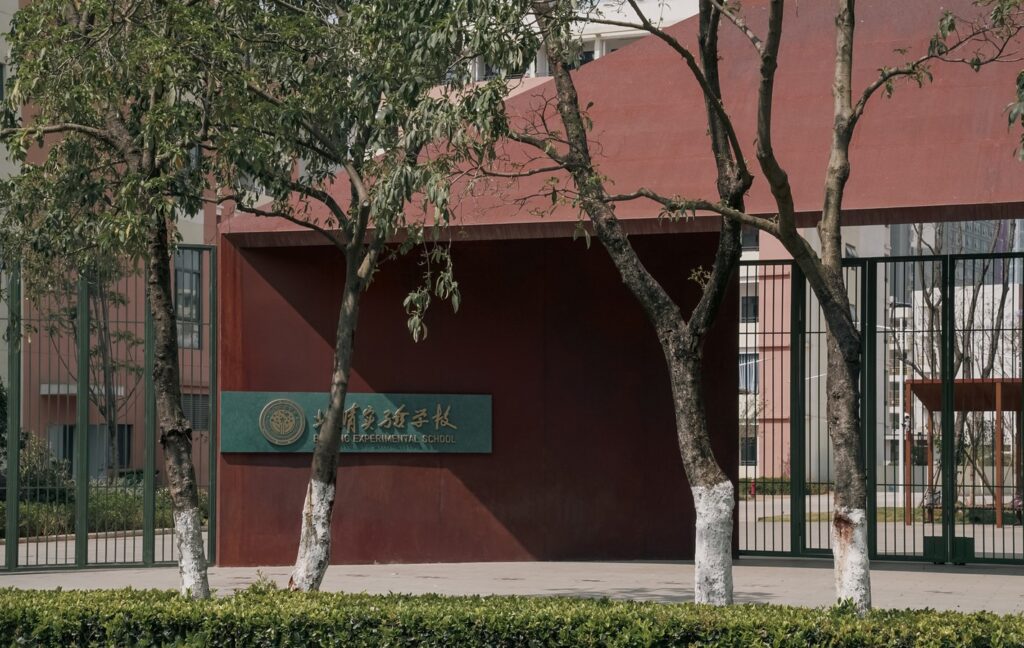
Crafting Architectural Identity
The 12-year boarding school, housing around 5,000 students and teachers, envisioned a new main entrance aligned with its philosophy. Affiliated with one of China’s oldest and most prestigious universities, the school aimed to seamlessly blend traditional Chinese architecture with an innovative character, reflecting its experimental nature.
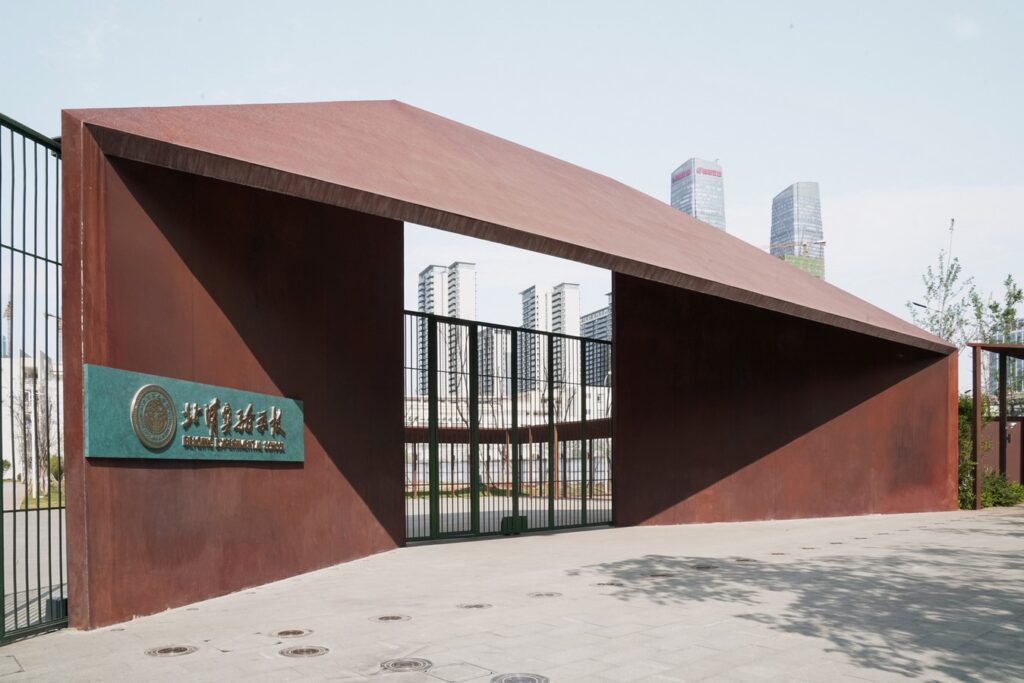
Navigating Constraints: Forming a Triangular Plaza
The architects, Weixi Chen and Zhifei Xu, skillfully navigated the constraints of the site, pushing the original border inward by 10 meters to accommodate heavy pedestrian and vehicular traffic. This strategic move resulted in the creation of a triangular plaza, emphasizing the relationship between nature and architecture. The plaza includes the school gate plaza, entrance plaza, and a parents’ waiting area.
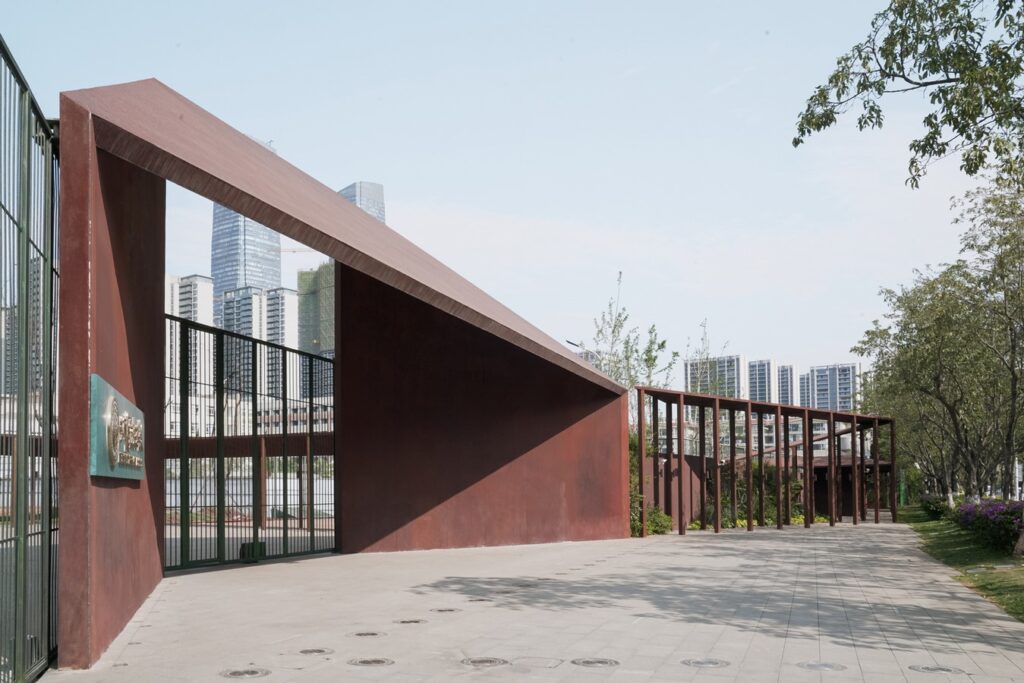
Distillation of Tradition: The Folding Gate
Drawing inspiration from traditional Chinese gates, ELSE Architects translated the essence into a powerful folding structure. Crafted from vermillion weathering steel, the folding surfaces exhibit a unique texture, harmonizing minimal form with the campus’s surroundings. The vermillion color not only nods to traditional Chinese architecture but also stands out as a visual focal point amidst lush greenery.
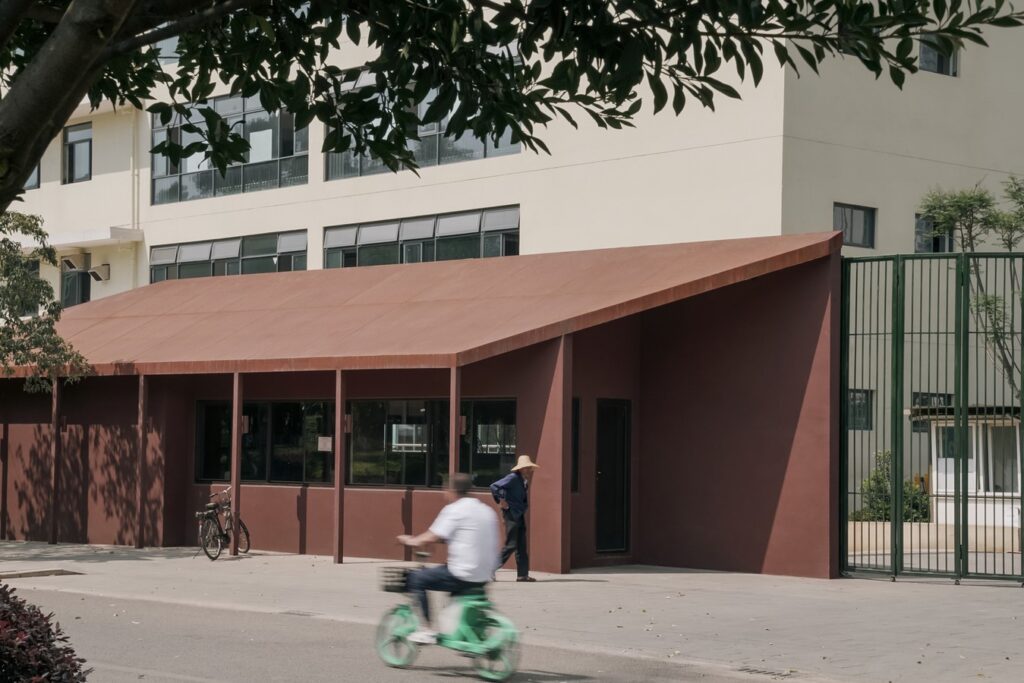
Engaging the Senses: Atmosphere and Materiality
The gently inclined side wall and sloping roof of the gate create a warm and inviting atmosphere, enhancing the daily journey into the campus. The rusted stain on the weathering steel adds a sense of time, while the color contrast resonates with Kunming’s abundant sunlight and tropical climate. Traditional paving materials such as roof tiles, bluestone slabs, and irregularly paved broken stones evoke a sense of familiarity and collective memory.
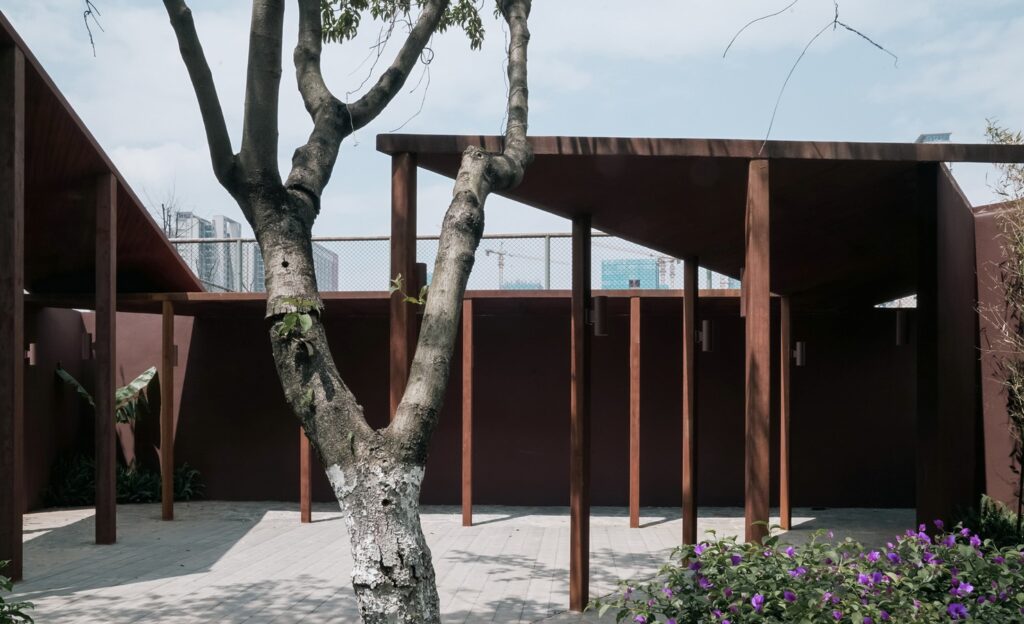
Extending Beyond: Garden Promenade for Parents
The parent waiting area adjacent to the school gate transforms into a garden promenade, extending the folding language within the space. Folding lines stretch along the original campus boundary, providing shelter and creating enclosed pockets. These folds foster a sense of gathering and offer potential for diverse future activities, encouraging a harmonious relationship between the private school and the neighborhood.
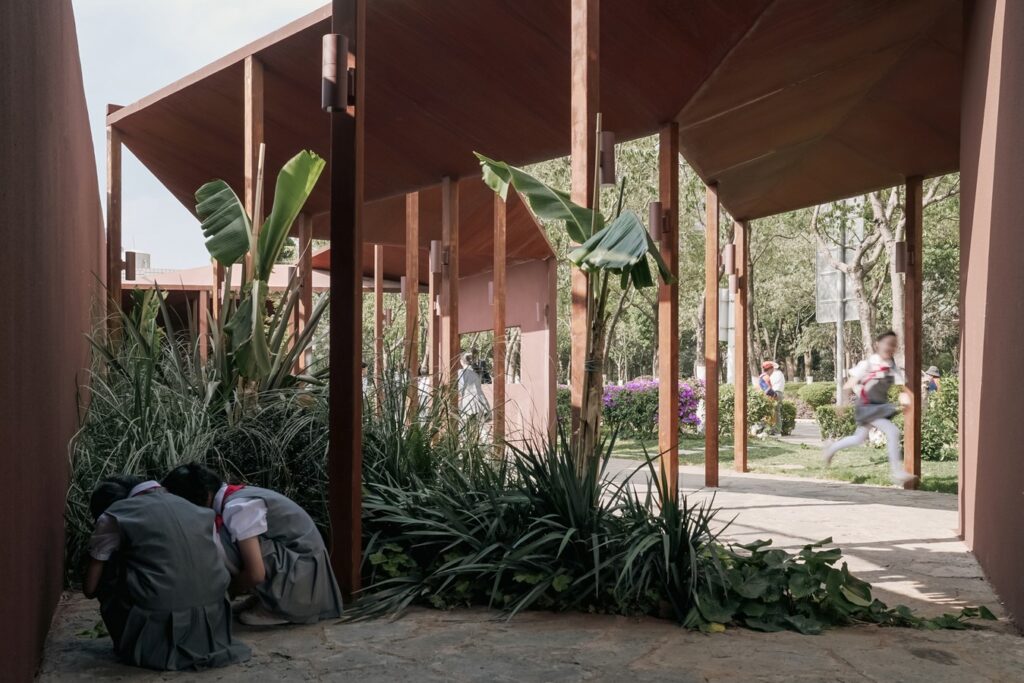
A Gift to the Community
ELSE Architects have not only redesigned the school’s entrance but also crafted a public space that extends as a gift to the surrounding community. By incorporating local plants and fostering recreation opportunities, the design aims to attract local residents outside of peak school hours, creating a shared space that bridges the gap between the private institution and its neighbors.

