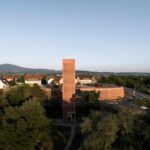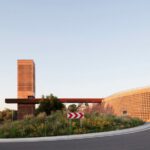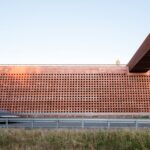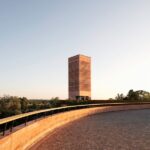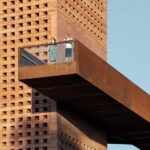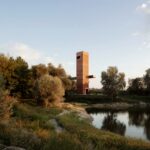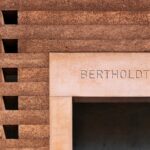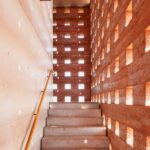Redesigning Neuenburg am Rhein: A Fusion of Functionality and Aesthetics
Introduction
Neuenburg am Rhein, nestled in the tri-border region of France, Switzerland, and Germany, embarked on a transformative journey during the State Garden Exhibition 2022. Spearheaded by MONO Architekten, the town seized the opportunity to revitalize urban spaces, with a particular focus on the “Am Kronenrain” site. This ambitious project aimed to bridge the gap between the city center and the rejuvenated green space of “Stadtpark am Wuhrloch,” ultimately reshaping the urban landscape.
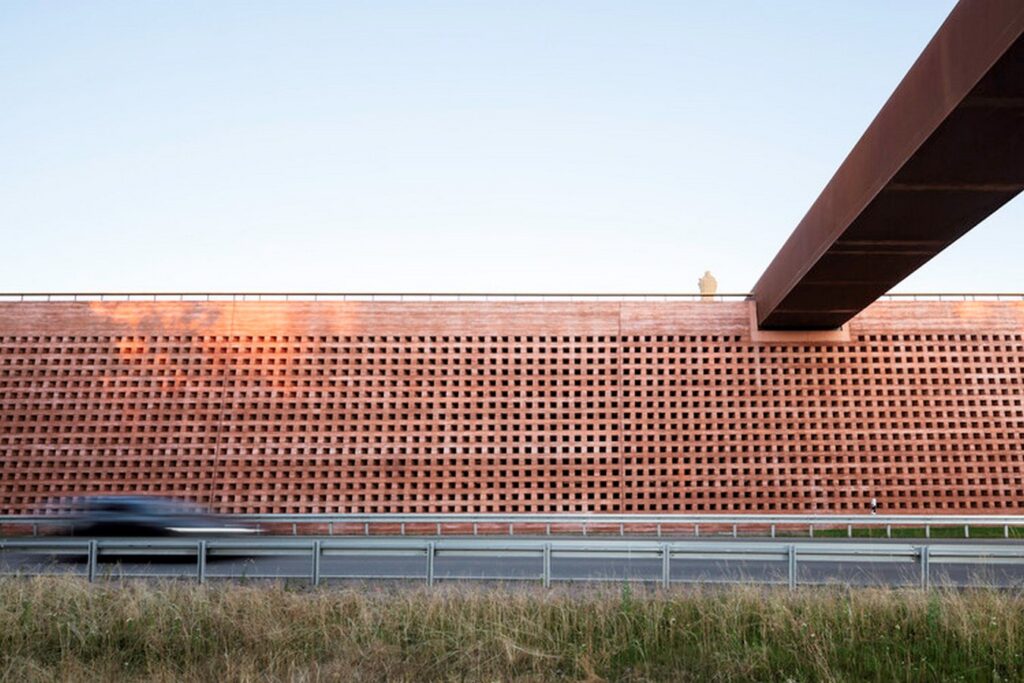
Creating an Urban Ensemble
MONO Architekten envisioned an urban ensemble comprising a parking garage, public space, bridge, and tower, seamlessly integrated into the city fabric. The tower, serving as a striking city entrance, establishes a dynamic dialogue with the adjacent parking garage, forming a clear landmark visible from afar. The Münsterplatz, situated atop the parking garage, not only provides essential parking infrastructure but also serves as a vibrant public space, offering access to the Bertholdturm and panoramic views of the surrounding landscape.
Functional Design: Parking Garage and Tower
The three-story parking garage, with 231 parking spaces, combines functionality with aesthetic appeal. The balanced facade design allows ample daylight penetration and natural ventilation, contributing to a pleasant user experience. Meanwhile, the towering structure, standing approximately 36 meters high, offers visitors a 360° panoramic view from its observation platform. Planned extensions, including a ramp down to park level, ensure barrier-free access for all, reflecting a commitment to inclusivity and accessibility.

Sustainable Materials and Design
Embracing durability and resilience, the project employs robust materials such as rammed earth and Corten steel, symbolizing longevity and sustainability. The perforated facades, crafted from sedimentary layers of red-tinted rammed earth, pay homage to the region’s heritage while showcasing innovative construction techniques. Inspired by the natural sedimentary layers of the Rhine’s former riverbank, this facade pattern accentuates the buildings’ simple yet robust character, anchoring them firmly in their surroundings.
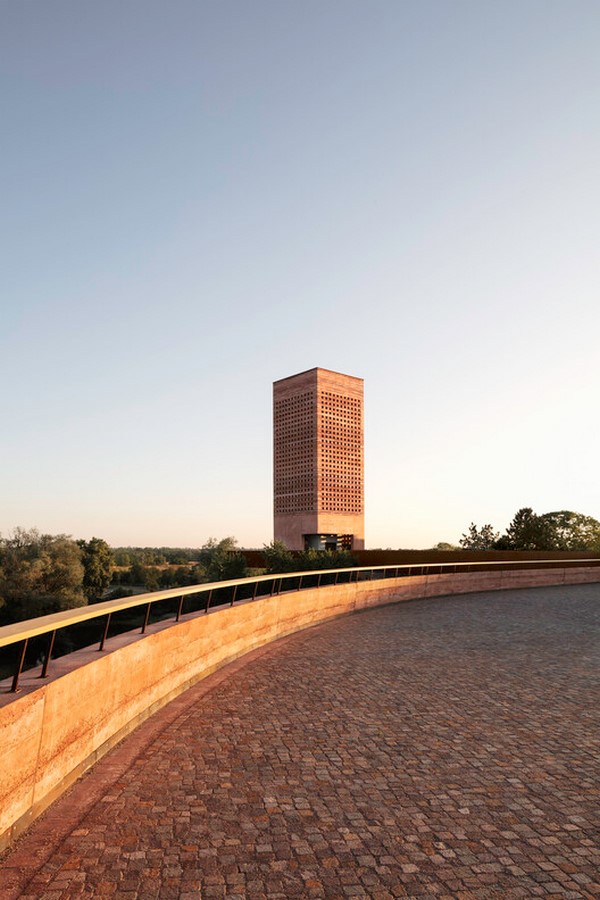
Future Prospects: A Vision for Tomorrow
As Neuenburg am Rhein looks towards the future, the project sets the stage for further urban development, with plans for densification and mixed-use integration. The thoughtful combination of functional infrastructure, aesthetic design, and sustainable practices underscores the town’s commitment to fostering vibrant, livable spaces for its residents and visitors alike.
In conclusion, the transformation of Neuenburg am Rhein exemplifies the power of thoughtful urban planning and design in shaping the built environment. By blending functionality, aesthetics, and sustainability, the project not only revitalizes the urban landscape but also lays the foundation for a more inclusive and resilient community.

